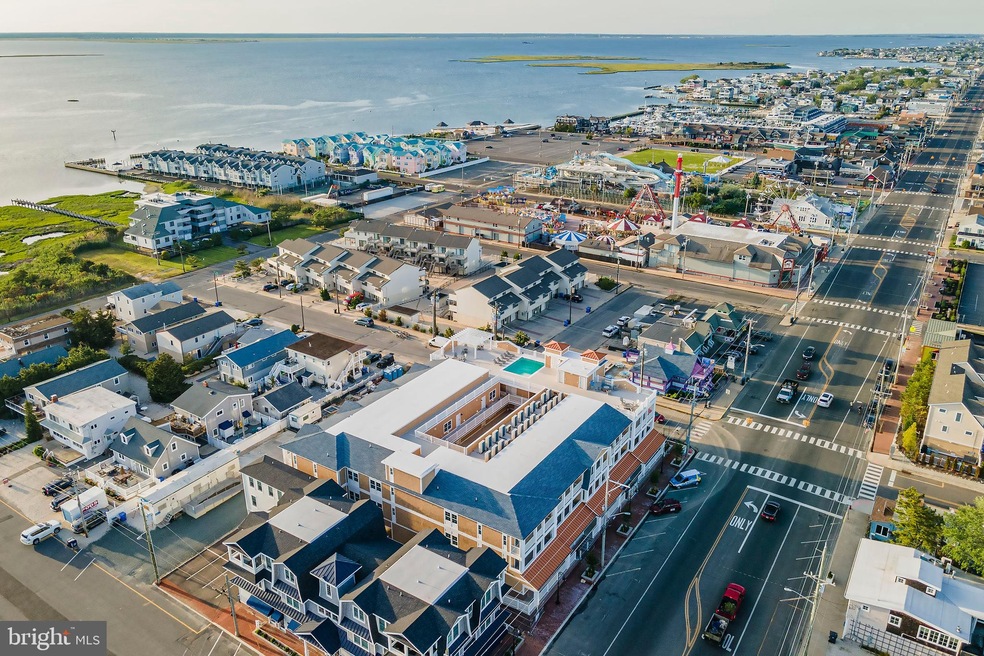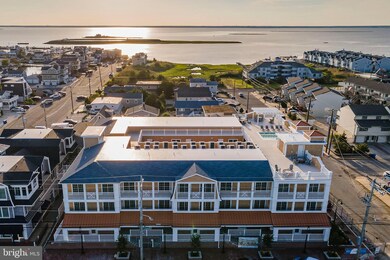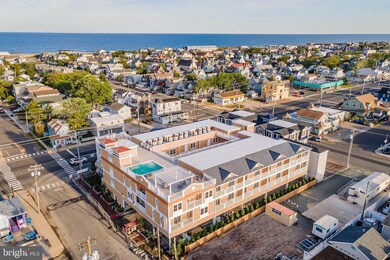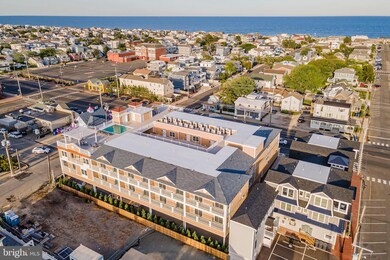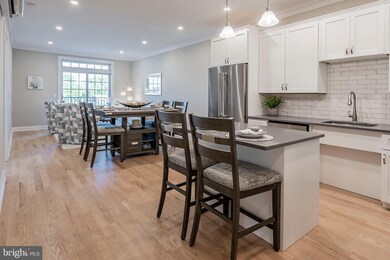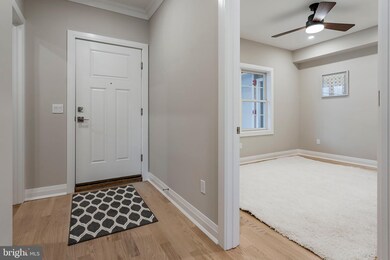
510 N Bay Ave Unit 308 Beach Haven, NJ 08008
Long Beach Island NeighborhoodHighlights
- New Construction
- Bay View
- Bayside
- Beach Haven School Rated A-
- Open Floorplan
- Coastal Architecture
About This Home
As of May 2021In the heart of Beach Haven, we would like to introduce to you the New Premium Luxury Condominium Victoria Rose We invite you to dwell in a charming, peaceful place by the beach. This stunning new construction includes the following: Custom Tile Baths, Quartz Countertops, Bertch Cabinetry, Stainless Steel Kitchen Appliances, Custom Trim Package, Hardwood floors throughout, 9 ft ceilings to name a few. Option of 20 units available ranging from 2 or 3 bedrooms to choose from. Each residential unit will have (2) assigned parking spaces in the covered garage with individual owners closet. The exterior of Victoria Rose promotes an ample amount of natural light, making it impossible to miss out on your beautiful surroundings. This Victorian inspired living space radiates comfort and class, providing plenty of space for the whole family to create memories. The outdoor amenities make Victoria Rose a Beach Haven treasure that is hard to pass up! The Roof Top is an oasis featuring an in-deck saltwater pool, men s and women s bathrooms and showers, gas BBQ grills, three separate sitting areas with firepits and pergola, large hot tub, and an abundance of lounging areas for sunbathing. Beach Haven is known for its fine restaurants, shopping villages and entertainment. So, come and relax on our white sandy beaches or zip around on a watercraft to complete your fun filled day.
Property Details
Home Type
- Condominium
Year Built
- Built in 2020 | New Construction
HOA Fees
- $517 Monthly HOA Fees
Parking
- 2 Assigned Parking Garage Spaces
Home Design
- Coastal Architecture
- Victorian Architecture
- Brick Exterior Construction
- Frame Construction
- Batts Insulation
- Fiberglass Roof
- Shake Siding
- Galvanized Plumbing
- Piling Construction
- Stick Built Home
- Copper Plumbing
- CPVC or PVC Pipes
- Masonry
- Tile
Interior Spaces
- 1,269 Sq Ft Home
- Property has 1 Level
- Open Floorplan
- Crown Molding
- Ceiling height of 9 feet or more
- Ceiling Fan
- Recessed Lighting
- Double Hung Windows
- Insulated Doors
- Dining Area
- Bay Views
- Flood Lights
Kitchen
- Electric Oven or Range
- <<selfCleaningOvenToken>>
- Stove
- Cooktop<<rangeHoodToken>>
- <<builtInMicrowave>>
- Ice Maker
- Dishwasher
- Stainless Steel Appliances
- Kitchen Island
- Upgraded Countertops
Flooring
- Wood
- Carpet
- Ceramic Tile
Bedrooms and Bathrooms
- 2 Main Level Bedrooms
- En-Suite Bathroom
- 2 Full Bathrooms
- <<tubWithShowerToken>>
- Walk-in Shower
Laundry
- Laundry in unit
- Electric Dryer
- Washer
Outdoor Features
- Balcony
- Exterior Lighting
- Outdoor Storage
- Outdoor Grill
Location
- Flood Risk
- Bayside
Utilities
- Forced Air Heating and Cooling System
- Electric Water Heater
Additional Features
- Doors swing in
- Sprinkler System
Listing and Financial Details
- Home warranty included in the sale of the property
- Assessor Parcel Number 04-00167-00001
Community Details
Overview
- Association fees include all ground fee, common area maintenance, exterior building maintenance, insurance, management, pool(s), sewer, snow removal, trash, water
- Beach Haven Subdivision
Amenities
- Common Area
- 1 Elevator
Recreation
- Heated Community Pool
- Saltwater Community Pool
- Community Spa
Pet Policy
- Dogs and Cats Allowed
Security
- Fire Escape
Ownership History
Purchase Details
Home Financials for this Owner
Home Financials are based on the most recent Mortgage that was taken out on this home.Similar Homes in Beach Haven, NJ
Home Values in the Area
Average Home Value in this Area
Purchase History
| Date | Type | Sale Price | Title Company |
|---|---|---|---|
| Deed | $729,000 | Professional Abstract & Ttl |
Mortgage History
| Date | Status | Loan Amount | Loan Type |
|---|---|---|---|
| Open | $639,000 | New Conventional |
Property History
| Date | Event | Price | Change | Sq Ft Price |
|---|---|---|---|---|
| 05/21/2021 05/21/21 | Sold | $729,000 | 0.0% | $574 / Sq Ft |
| 03/12/2021 03/12/21 | Pending | -- | -- | -- |
| 12/12/2020 12/12/20 | Price Changed | $729,000 | +2.8% | $574 / Sq Ft |
| 08/26/2020 08/26/20 | Price Changed | $709,000 | +1.4% | $559 / Sq Ft |
| 03/19/2020 03/19/20 | For Sale | $699,000 | -- | $551 / Sq Ft |
Tax History Compared to Growth
Tax History
| Year | Tax Paid | Tax Assessment Tax Assessment Total Assessment is a certain percentage of the fair market value that is determined by local assessors to be the total taxable value of land and additions on the property. | Land | Improvement |
|---|---|---|---|---|
| 2024 | -- | $358,700 | $0 | $358,700 |
| 2023 | -- | $358,700 | $0 | $358,700 |
| 2022 | $0 | $358,700 | $0 | $358,700 |
| 2021 | $3,935 | $358,700 | $0 | $358,700 |
Agents Affiliated with this Home
-
Terry Moeller

Seller's Agent in 2021
Terry Moeller
Sea Breeze Realty Group, LLC
(609) 709-2779
30 in this area
30 Total Sales
-
Cathy Moeller
C
Seller Co-Listing Agent in 2021
Cathy Moeller
Sea Breeze Realty Group, LLC
(609) 709-8541
62 in this area
64 Total Sales
Map
Source: Bright MLS
MLS Number: NJOC397172
APN: 04 00167-0000-00001-0000-C023X
- 510 N Bay Ave Unit 206
- 415 N Bay Ave Unit C
- 415 N Bay Ave Unit B
- 415 N Bay Ave Unit D
- 415 N Bay Ave Unit A
- 224 5th St Unit A
- 224 5th St
- 218 7th St Unit A
- 207 4th St
- 320 3rd St
- 220 Taylor Ave
- 420 8th St Unit 3N
- 326 3rd St Unit B
- 301 N Beach Ave
- 408 N Atlantic Ave
- 416 Dock Rd
- 27 3rd St
- 1018 Long Beach Blvd
- 100 Northwest Ave
- 10 11th St
