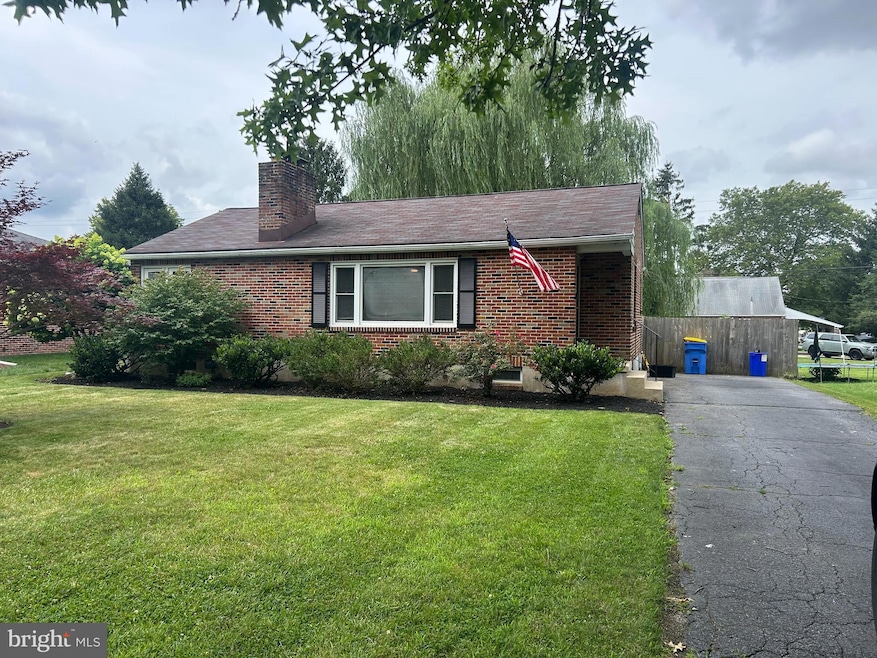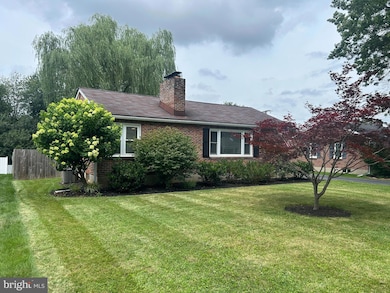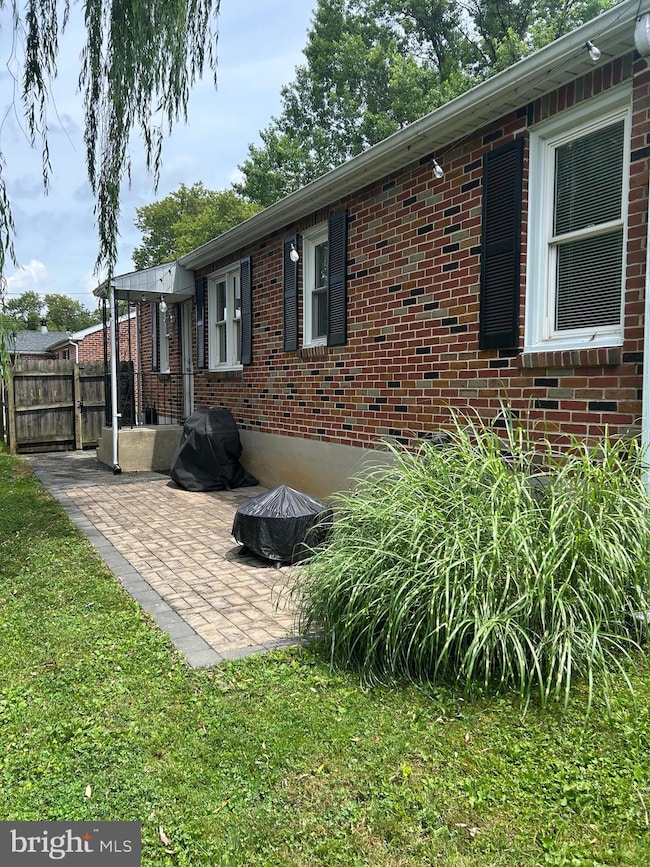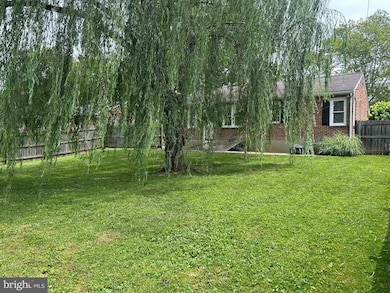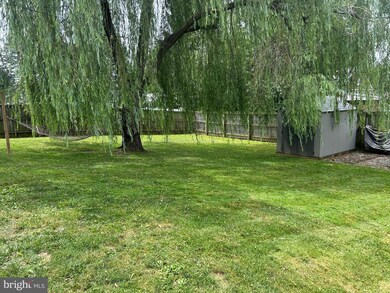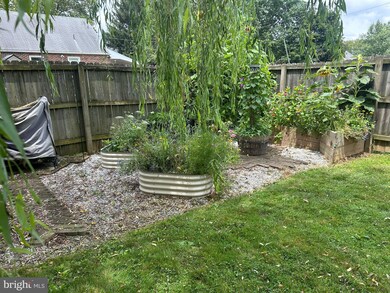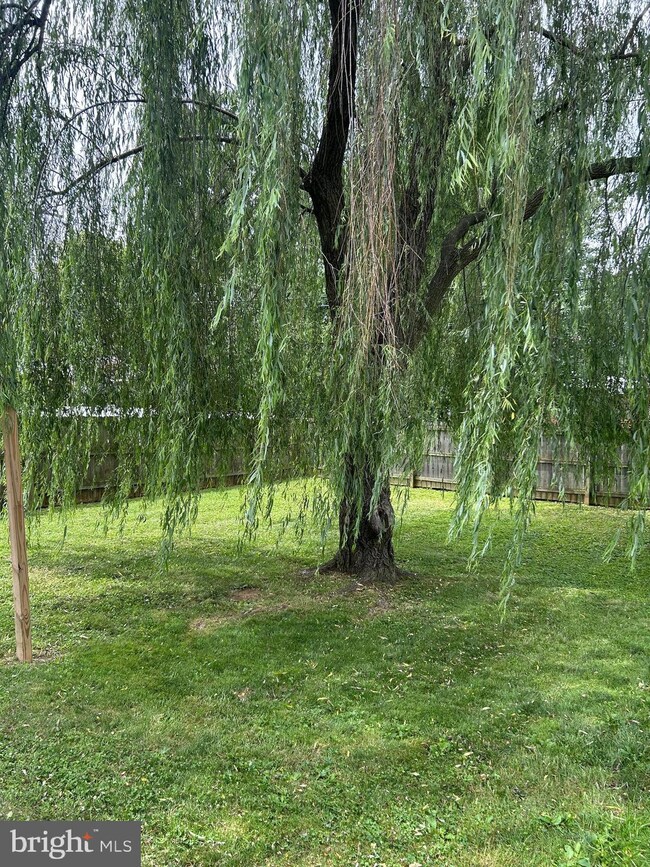
Estimated payment $1,726/month
Highlights
- Popular Property
- Rambler Architecture
- No HOA
- York Suburban Middle School Rated A-
- Wood Flooring
- 3-minute walk to Fayfield Park
About This Home
This beautiful brick home will charm you. Fenced in rear yard, with a beautiful garden area. In the highly sought York Suburban school district area. This spacious home features 3 BR's, and 1 remodeled full bath. Has a large eat-in kitchen for your convenience. Living boosts a cozy gas fireplace and hardwood floors. The 3 bedrooms are all hardwood floors with ceiling fans. Come relax in the backyard under the shade tree, and cook off the grill for dinner. Schedule your showing soon in this highly desired area before its gone
Open House Schedule
-
Sunday, July 27, 20251:00 to 3:00 pm7/27/2025 1:00:00 PM +00:007/27/2025 3:00:00 PM +00:00Add to Calendar
Home Details
Home Type
- Single Family
Est. Annual Taxes
- $3,426
Year Built
- Built in 1950
Lot Details
- 8,398 Sq Ft Lot
- Property is Fully Fenced
Home Design
- Rambler Architecture
- Brick Exterior Construction
- Block Foundation
- Chimney Cap
Interior Spaces
- 1,028 Sq Ft Home
- Property has 1 Level
- Ceiling Fan
- Self Contained Fireplace Unit Or Insert
- Brick Fireplace
- Gas Fireplace
Kitchen
- Eat-In Kitchen
- Gas Oven or Range
- Stove
- Range Hood
- Dishwasher
Flooring
- Wood
- Vinyl
Bedrooms and Bathrooms
- 3 Main Level Bedrooms
- 1 Full Bathroom
Laundry
- Electric Dryer
- Washer
Unfinished Basement
- Basement Fills Entire Space Under The House
- Shelving
- Laundry in Basement
Parking
- Driveway
- On-Street Parking
- Off-Street Parking
Outdoor Features
- Outbuilding
Utilities
- Forced Air Heating and Cooling System
- 100 Amp Service
- Electric Water Heater
Community Details
- No Home Owners Association
Listing and Financial Details
- Coming Soon on 7/23/25
- Tax Lot 0130
- Assessor Parcel Number 46-000-03-0130-00-00000
Map
Home Values in the Area
Average Home Value in this Area
Tax History
| Year | Tax Paid | Tax Assessment Tax Assessment Total Assessment is a certain percentage of the fair market value that is determined by local assessors to be the total taxable value of land and additions on the property. | Land | Improvement |
|---|---|---|---|---|
| 2025 | $3,427 | $97,950 | $28,310 | $69,640 |
| 2024 | $2,879 | $97,950 | $28,310 | $69,640 |
| 2023 | $3,256 | $97,950 | $28,310 | $69,640 |
| 2022 | $3,256 | $97,950 | $28,310 | $69,640 |
| 2021 | $3,116 | $97,950 | $28,310 | $69,640 |
| 2020 | $3,116 | $97,950 | $28,310 | $69,640 |
| 2019 | $3,005 | $97,950 | $28,310 | $69,640 |
| 2018 | $2,963 | $97,950 | $28,310 | $69,640 |
| 2017 | $2,871 | $97,950 | $28,310 | $69,640 |
| 2016 | $0 | $97,950 | $28,310 | $69,640 |
| 2015 | -- | $97,950 | $28,310 | $69,640 |
| 2014 | -- | $97,950 | $28,310 | $69,640 |
Property History
| Date | Event | Price | Change | Sq Ft Price |
|---|---|---|---|---|
| 12/17/2021 12/17/21 | Sold | $215,000 | -2.2% | $209 / Sq Ft |
| 10/23/2021 10/23/21 | Pending | -- | -- | -- |
| 10/14/2021 10/14/21 | For Sale | $219,900 | 0.0% | $214 / Sq Ft |
| 05/02/2014 05/02/14 | Rented | $1,100 | -4.3% | -- |
| 04/14/2014 04/14/14 | Under Contract | -- | -- | -- |
| 04/07/2014 04/07/14 | For Rent | $1,150 | -- | -- |
Purchase History
| Date | Type | Sale Price | Title Company |
|---|---|---|---|
| Deed | $207,000 | Quality Service Stlmts Llc | |
| Deed | $170,000 | None Available | |
| Deed | $150,000 | None Available | |
| Interfamily Deed Transfer | -- | None Available | |
| Deed | $150,000 | None Available | |
| Deed | $94,500 | Chicago Title Insurance Co |
Mortgage History
| Date | Status | Loan Amount | Loan Type |
|---|---|---|---|
| Open | $10,000 | Stand Alone Second | |
| Open | $200,790 | New Conventional | |
| Previous Owner | $147,283 | FHA | |
| Previous Owner | $24,400 | Unknown | |
| Previous Owner | $96,390 | VA |
Similar Homes in York, PA
Source: Bright MLS
MLS Number: PAYK2086204
APN: 46-000-03-0130.00-00000
- 700 S Royal St
- 250 S Findlay St
- 2213 Eastern Blvd
- 29 S Rockburn St
- 2423 Wharton Rd
- 471 Hunting Park Ln
- 42 N Russell St
- 2475 Wharton Rd
- 2468 Wharton Rd
- 2215 Dixie Dr
- 1447 4th Ave
- 1407 4th Ave
- 2935 Dearborn Ln
- 104 Weatherburn Dr Unit AA104
- 1519 E Philadelphia St
- 808 Hill St
- 1102 E Poplar St
- 1405 Bonbar Rd
- 535 Maywood Rd
- 970 S Ogontz St
- 1820 E Market St Unit 2ND FL
- 15 N Royal St
- 2685 Carnegie Rd
- 100 Bridlewood Way
- 21 S Northern Way
- 1232 Elm St
- 102 Weatherburn Dr
- 1159 E King St Unit 2ND & 3RD FL
- 1100 Springdale Ave Unit ROOM 4
- 857 Wayne Ave Unit 1
- 729 E Market St Unit B
- 727 E Market St
- 666 E Market St Unit REAR
- 3400 Eastern Blvd
- 5101 Wynfield Blvd
- 606 E Market St Unit 3FLR FRT
- 685 Chestnut St
- 50 Eisenhower Dr
- 123 N State St
- 951 Cape Horn Rd
