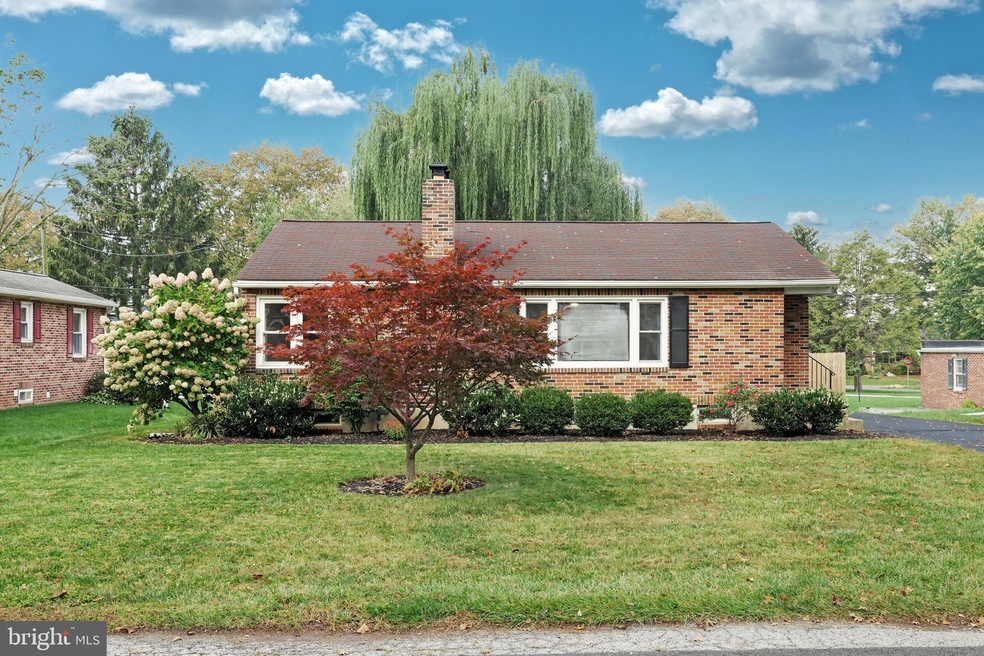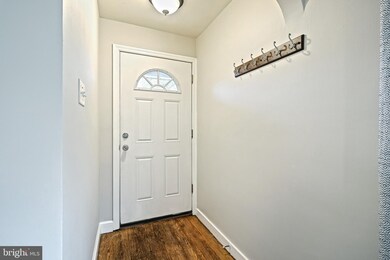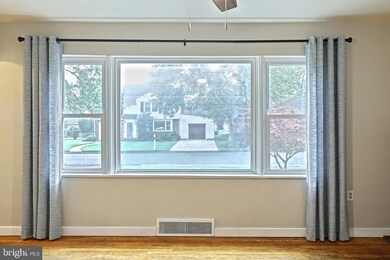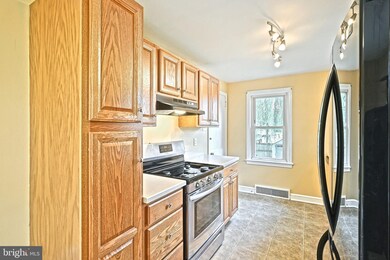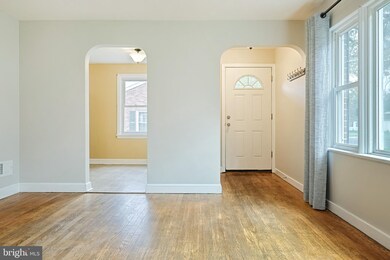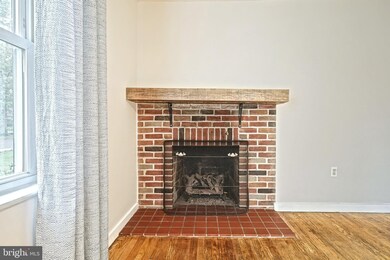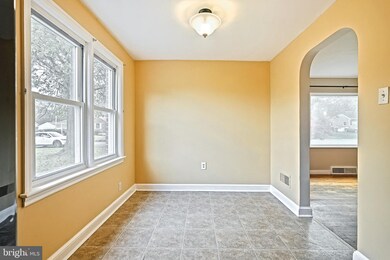
Highlights
- Rambler Architecture
- 1 Fireplace
- Forced Air Heating and Cooling System
- York Suburban Middle School Rated A-
- No HOA
- 3-minute walk to Fayfield Park
About This Home
As of December 2021Don't miss your chance to own this beautiful brick rancher in York Suburban Schools! Updated throughout, this home has larger bedrooms with a full basement that could be easily finished to double your square footage! This home sits on one of the nicest blocks in Fayfield with amazing neighbors. Schedule your showing today!
Last Agent to Sell the Property
Iron Valley Real Estate of York County Listed on: 10/14/2021

Home Details
Home Type
- Single Family
Est. Annual Taxes
- $3,105
Year Built
- Built in 1950
Lot Details
- 8,399 Sq Ft Lot
Parking
- Driveway
Home Design
- Rambler Architecture
- Brick Exterior Construction
- Block Foundation
Interior Spaces
- 1,028 Sq Ft Home
- Property has 1 Level
- 1 Fireplace
- Unfinished Basement
- Basement Fills Entire Space Under The House
Bedrooms and Bathrooms
- 3 Main Level Bedrooms
- 1 Full Bathroom
Utilities
- Forced Air Heating and Cooling System
- Electric Water Heater
Community Details
- No Home Owners Association
- Fayfield Subdivision
Listing and Financial Details
- Tax Lot 0130
- Assessor Parcel Number 46-000-03-0130-00-00000
Ownership History
Purchase Details
Home Financials for this Owner
Home Financials are based on the most recent Mortgage that was taken out on this home.Purchase Details
Purchase Details
Purchase Details
Home Financials for this Owner
Home Financials are based on the most recent Mortgage that was taken out on this home.Purchase Details
Home Financials for this Owner
Home Financials are based on the most recent Mortgage that was taken out on this home.Similar Homes in York, PA
Home Values in the Area
Average Home Value in this Area
Purchase History
| Date | Type | Sale Price | Title Company |
|---|---|---|---|
| Deed | $207,000 | Quality Service Stlmts Llc | |
| Deed | $170,000 | None Available | |
| Deed | $150,000 | None Available | |
| Interfamily Deed Transfer | -- | None Available | |
| Deed | $150,000 | None Available | |
| Deed | $94,500 | Chicago Title Insurance Co |
Mortgage History
| Date | Status | Loan Amount | Loan Type |
|---|---|---|---|
| Open | $10,000 | Stand Alone Second | |
| Open | $200,790 | New Conventional | |
| Previous Owner | $147,283 | FHA | |
| Previous Owner | $24,400 | Unknown | |
| Previous Owner | $96,390 | VA |
Property History
| Date | Event | Price | Change | Sq Ft Price |
|---|---|---|---|---|
| 12/17/2021 12/17/21 | Sold | $215,000 | -2.2% | $209 / Sq Ft |
| 10/23/2021 10/23/21 | Pending | -- | -- | -- |
| 10/14/2021 10/14/21 | For Sale | $219,900 | 0.0% | $214 / Sq Ft |
| 05/02/2014 05/02/14 | Rented | $1,100 | -4.3% | -- |
| 04/14/2014 04/14/14 | Under Contract | -- | -- | -- |
| 04/07/2014 04/07/14 | For Rent | $1,150 | -- | -- |
Tax History Compared to Growth
Tax History
| Year | Tax Paid | Tax Assessment Tax Assessment Total Assessment is a certain percentage of the fair market value that is determined by local assessors to be the total taxable value of land and additions on the property. | Land | Improvement |
|---|---|---|---|---|
| 2025 | $3,427 | $97,950 | $28,310 | $69,640 |
| 2024 | $2,879 | $97,950 | $28,310 | $69,640 |
| 2023 | $3,256 | $97,950 | $28,310 | $69,640 |
| 2022 | $3,256 | $97,950 | $28,310 | $69,640 |
| 2021 | $3,116 | $97,950 | $28,310 | $69,640 |
| 2020 | $3,116 | $97,950 | $28,310 | $69,640 |
| 2019 | $3,005 | $97,950 | $28,310 | $69,640 |
| 2018 | $2,963 | $97,950 | $28,310 | $69,640 |
| 2017 | $2,871 | $97,950 | $28,310 | $69,640 |
| 2016 | $0 | $97,950 | $28,310 | $69,640 |
| 2015 | -- | $97,950 | $28,310 | $69,640 |
| 2014 | -- | $97,950 | $28,310 | $69,640 |
Agents Affiliated with this Home
-
Glenda Gerrick

Seller's Agent in 2025
Glenda Gerrick
White Rose Realty, LLC.
(717) 476-6065
1 in this area
25 Total Sales
-
Jennifer Gunnet
J
Seller's Agent in 2021
Jennifer Gunnet
Iron Valley Real Estate of York County
(717) 781-8361
2 in this area
51 Total Sales
-
Amanda Stiles
A
Seller's Agent in 2014
Amanda Stiles
All Stiles Real Estate
(717) 600-4802
26 Total Sales
Map
Source: Bright MLS
MLS Number: PAYK2000429
APN: 46-000-03-0130.00-00000
- 700 S Royal St
- 250 S Findlay St
- 2213 Eastern Blvd
- 29 S Rockburn St
- 2423 Wharton Rd
- 471 Hunting Park Ln
- 42 N Russell St
- 2475 Wharton Rd
- 2468 Wharton Rd
- 2215 Dixie Dr
- 1447 4th Ave
- 1407 4th Ave
- 2935 Dearborn Ln
- 104 Weatherburn Dr Unit AA104
- 1519 E Philadelphia St
- 808 Hill St
- 1102 E Poplar St
- 1405 Bonbar Rd
- 535 Maywood Rd
- 970 S Ogontz St
