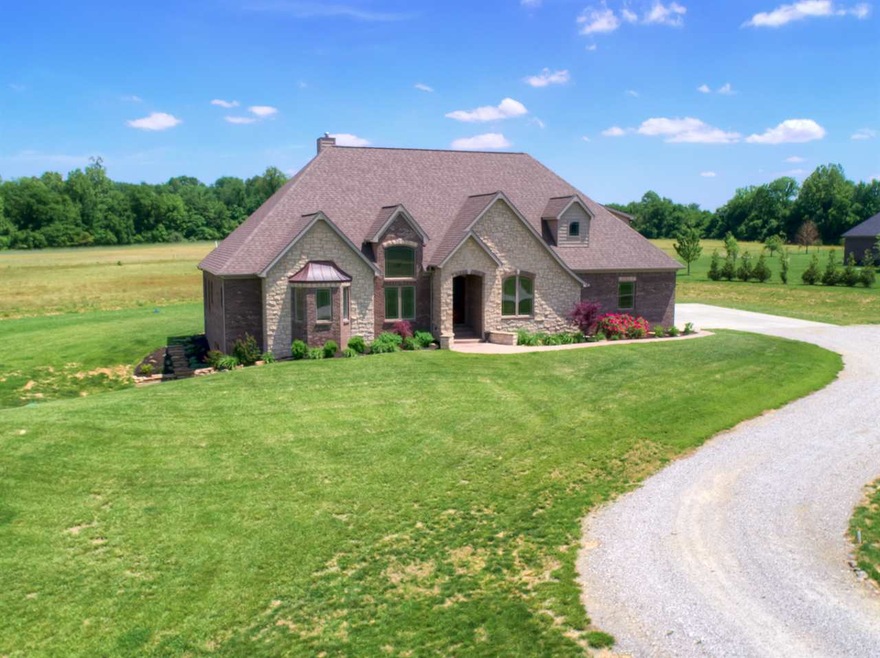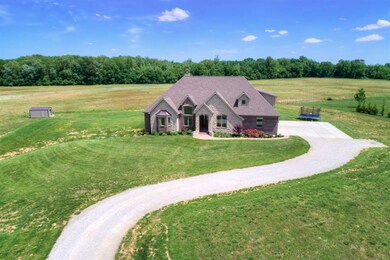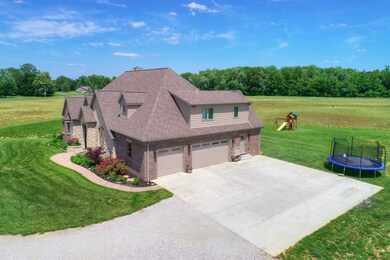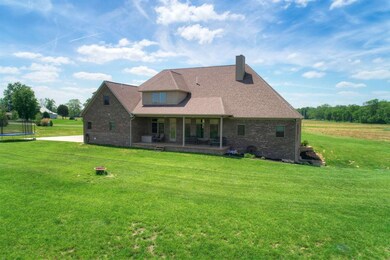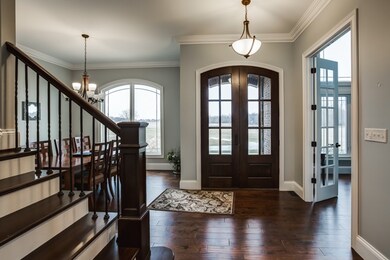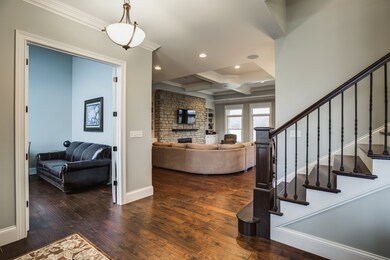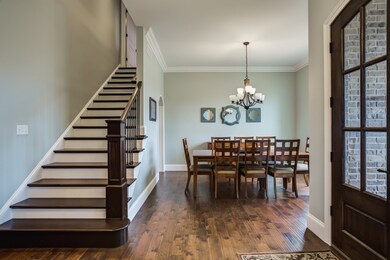
5100 Ellerbusch Rd Newburgh, IN 47630
Highlights
- Primary Bedroom Suite
- 2.5 Acre Lot
- ENERGY STAR Certified Homes
- Newburgh Elementary School Rated A-
- Open Floorplan
- Backs to Open Ground
About This Home
As of July 2024Exceptional opportunity to own a nearly-new, one-of-a-kind home, on close to 2.5 acres in Newburgh but within minutes to east side Evansville! Built in 2015, this home offers many energy efficient perks including Geothermal Heat making the nearly 5,600 fin. sqft easy and inexpensive to maintain. From the stone and brick exterior to the grand entry into the open concept great room, the details are sure to amaze. Handscraped floor runs through the main level living space, office, dining room, and kitchen. The executive office boasts large windows and gorgeous french door entry. Great room/kitchen offer an abundance of natural light through the wall of windows which offer a private natural setting and doors to the back covered patio. A chef's kitchen with granite counters, bar, island, upgraded appliances, and many extras including a pot filler over induction cooktop opens to the fam room w/unique circular coiffure ceiling, white built-in shelves, and phenomenal stone fireplace! A grand master suite is located at the north-east side of the main level and includes a heated floor, brilliant tiled walk-in shower, his and her sinks, and separate soaking tub. Through the master bath is an over-sized walk-in closet with high-end organization system. Just across the hall, you'll find a second bedroom with en-suite perfect for an aging parent, child, or guest! Rounding out the main level is a half bath and magnificent laundry room which includes fabulous storage solutions. Upstairs offers a wonderful layout with room to grow! A loft area provides extra living space and includes a built-in desk. Two generously sized bedrooms with walk-in closets share the full guest bath with dual sinks and privacy door separating the shower from the grooming space. In addition, a large unfinished room could easily be converted to a third bedroom or entertainment space. It is currently being used for storage and it leads to an enormous floored, walk-in attic! The full, walk-out basement is ideal for entertaining and family lounging. A full bath with stone counter and walk-in shower, workout room, and open family room with wood burning stove make the basement a perfect retreat! This truly is a MUST SEE home. Some of the extras that should not go unnoticed are a butler's pantry under the stairs in the kitchen, a unique safety element in the laundry room which allows a child or small adult to climb down the laundry shoot in an emergency, hidden mail slot, & so MUCH MORE!!!
Home Details
Home Type
- Single Family
Est. Annual Taxes
- $3,458
Year Built
- Built in 2015
Lot Details
- 2.5 Acre Lot
- Backs to Open Ground
- Rural Setting
- Landscaped
- Level Lot
Parking
- 3 Car Attached Garage
- Garage Door Opener
- Gravel Driveway
Home Design
- Brick Exterior Construction
- Poured Concrete
- Shingle Roof
- Stone Exterior Construction
Interior Spaces
- 1.5-Story Property
- Open Floorplan
- Built-In Features
- Crown Molding
- Tray Ceiling
- Ceiling height of 9 feet or more
- Ceiling Fan
- Entrance Foyer
- Great Room
- Living Room with Fireplace
- Formal Dining Room
Kitchen
- Eat-In Kitchen
- Breakfast Bar
- Kitchen Island
- Ceramic Countertops
- Utility Sink
- Disposal
Flooring
- Wood
- Tile
Bedrooms and Bathrooms
- 4 Bedrooms
- Primary Bedroom Suite
- Split Bedroom Floorplan
- Walk-In Closet
- Double Vanity
- Bathtub With Separate Shower Stall
- Garden Bath
Laundry
- Laundry on main level
- Laundry Chute
Attic
- Storage In Attic
- Walkup Attic
Finished Basement
- Basement Fills Entire Space Under The House
- 1 Bathroom in Basement
Eco-Friendly Details
- ENERGY STAR Certified Homes
- ENERGY STAR Qualified Equipment for Heating
Outdoor Features
- Covered patio or porch
Utilities
- Forced Air Zoned Heating and Cooling System
- ENERGY STAR Qualified Air Conditioning
- Geothermal Heating and Cooling
- Whole House Permanent Generator
- Septic System
Listing and Financial Details
- Home warranty included in the sale of the property
- Assessor Parcel Number 87-12-33-201-001.000-019
Ownership History
Purchase Details
Home Financials for this Owner
Home Financials are based on the most recent Mortgage that was taken out on this home.Purchase Details
Home Financials for this Owner
Home Financials are based on the most recent Mortgage that was taken out on this home.Purchase Details
Home Financials for this Owner
Home Financials are based on the most recent Mortgage that was taken out on this home.Purchase Details
Similar Homes in Newburgh, IN
Home Values in the Area
Average Home Value in this Area
Purchase History
| Date | Type | Sale Price | Title Company |
|---|---|---|---|
| Warranty Deed | $1,150,000 | None Listed On Document | |
| Warranty Deed | $850,000 | Bosse Law Office Pc | |
| Warranty Deed | -- | Regional Title Services Llc | |
| Warranty Deed | -- | Lockyear Title Llc |
Mortgage History
| Date | Status | Loan Amount | Loan Type |
|---|---|---|---|
| Open | $766,000 | New Conventional | |
| Previous Owner | $637,500 | New Conventional | |
| Previous Owner | $600,000 | New Conventional | |
| Previous Owner | $360,000 | New Conventional |
Property History
| Date | Event | Price | Change | Sq Ft Price |
|---|---|---|---|---|
| 07/23/2024 07/23/24 | Sold | $1,150,000 | -4.2% | $191 / Sq Ft |
| 06/21/2024 06/21/24 | Pending | -- | -- | -- |
| 06/14/2024 06/14/24 | For Sale | $1,200,000 | +41.2% | $200 / Sq Ft |
| 06/23/2022 06/23/22 | Sold | $850,000 | 0.0% | $142 / Sq Ft |
| 05/20/2022 05/20/22 | Pending | -- | -- | -- |
| 05/19/2022 05/19/22 | For Sale | $850,000 | +41.7% | $142 / Sq Ft |
| 04/02/2018 04/02/18 | Sold | $600,000 | -4.8% | $108 / Sq Ft |
| 02/12/2018 02/12/18 | Pending | -- | -- | -- |
| 01/05/2018 01/05/18 | For Sale | $630,000 | -- | $114 / Sq Ft |
Tax History Compared to Growth
Tax History
| Year | Tax Paid | Tax Assessment Tax Assessment Total Assessment is a certain percentage of the fair market value that is determined by local assessors to be the total taxable value of land and additions on the property. | Land | Improvement |
|---|---|---|---|---|
| 2024 | $6,915 | $796,800 | $162,400 | $634,400 |
| 2023 | $6,948 | $786,400 | $162,400 | $624,000 |
| 2022 | $6,513 | $735,400 | $102,700 | $632,700 |
| 2021 | $6,054 | $644,100 | $96,500 | $547,600 |
| 2020 | $5,740 | $596,400 | $88,800 | $507,600 |
| 2019 | $5,836 | $601,600 | $88,800 | $512,800 |
| 2018 | $5,623 | $595,900 | $88,800 | $507,100 |
| 2017 | $4,071 | $449,100 | $88,800 | $360,300 |
| 2016 | $4,054 | $449,800 | $88,800 | $361,000 |
| 2014 | $381 | $25,000 | $25,000 | $0 |
| 2013 | $372 | $25,000 | $25,000 | $0 |
Agents Affiliated with this Home
-
Jill Lucy

Seller's Agent in 2024
Jill Lucy
ERA FIRST ADVANTAGE REALTY, INC
(812) 459-0036
50 in this area
174 Total Sales
-
Gretchen Riddle

Buyer's Agent in 2024
Gretchen Riddle
F.C. TUCKER EMGE
(812) 568-3206
2 in this area
15 Total Sales
-
Carolyn McClintock

Seller's Agent in 2022
Carolyn McClintock
F.C. TUCKER EMGE
(812) 457-6281
123 in this area
558 Total Sales
-
Liz Miller

Seller's Agent in 2018
Liz Miller
ERA FIRST ADVANTAGE REALTY, INC
(812) 568-0088
69 in this area
332 Total Sales
Map
Source: Indiana Regional MLS
MLS Number: 201800650
APN: 87-12-33-201-001.000-019
- 400 Westbriar Cir
- 0 Ellerbusch Rd Unit 202304101
- 412 Westbriar Cir
- Lot 32 Westbriar Cir
- 9147 Halston Cir
- 9919 Ella Cir
- 4525 Estate Dr
- 9081 Halston Cir
- 4700 Clint Cir
- 8855 Hickory Ln
- 9076 Halston Cir
- 5316 Ellington Ct
- 8634 Briarose Ct
- 349 Edgewater Dr
- 4605 Fieldcrest Place Cir
- 8711 Locust Ln
- 606 Prince Dr
- 5318 Claiborn Ct
- 161 Driftwood Ln
- 4261 Martha Ct
