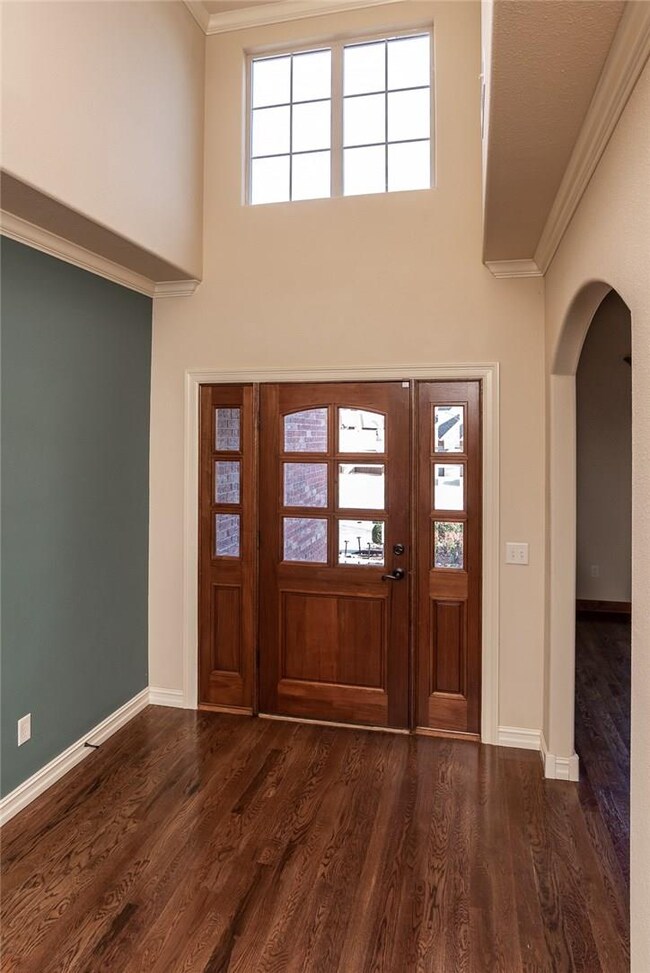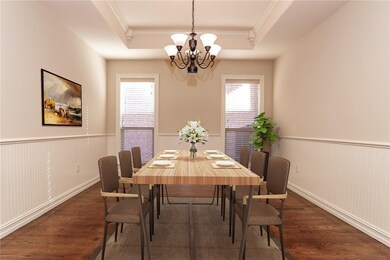
5100 SW Blaire Mont Rd Bentonville, AR 72712
Highlights
- Outdoor Pool
- Traditional Architecture
- Attic
- Bright Field Middle School Rated A+
- Wood Flooring
- Bonus Room
About This Home
As of October 2024Amenities galore in this growing neighborhood! Large community pool, basketball and tennis courts, sand volleyball and playground picnic area. Near Bentonville Community Center and area schools. A two-story entry way opens to office/den and formal dining room. Barreled ceiling leads you to a cozy eat-in kitchen and living room. Master suite is tucked behind an enormous laundry room. 3 bedrooms with 2 baths including a Jack n' Jill bath between two of the bedrooms upstairs along with a large bonus room. Lots of storage throughout. 4 car stacked garage with access to backyard. Visit http://www.lochmoor-club-poa.com for all subdivision events.
Last Agent to Sell the Property
REMAX Real Estate Results License #PB00052382 Listed on: 03/21/2020

Home Details
Home Type
- Single Family
Est. Annual Taxes
- $4,061
Year Built
- Built in 2006
Lot Details
- 9,583 Sq Ft Lot
- Privacy Fence
- Wood Fence
- Back Yard Fenced
- Landscaped
- Level Lot
- Cleared Lot
HOA Fees
- $50 Monthly HOA Fees
Home Design
- Traditional Architecture
- Slab Foundation
- Shingle Roof
- Architectural Shingle Roof
- Vinyl Siding
Interior Spaces
- 3,538 Sq Ft Home
- 2-Story Property
- Central Vacuum
- Built-In Features
- Ceiling Fan
- Gas Log Fireplace
- Double Pane Windows
- Vinyl Clad Windows
- Blinds
- Living Room with Fireplace
- Home Office
- Library
- Bonus Room
- Fire and Smoke Detector
- Washer
- Attic
Kitchen
- Eat-In Kitchen
- Built-In Double Oven
- Electric Oven
- <<builtInRangeToken>>
- <<microwave>>
- Plumbed For Ice Maker
- Dishwasher
- Granite Countertops
- Disposal
Flooring
- Wood
- Carpet
- Ceramic Tile
Bedrooms and Bathrooms
- 4 Bedrooms
- Split Bedroom Floorplan
- Walk-In Closet
Parking
- 4 Car Attached Garage
- Workshop in Garage
- Garage Door Opener
Outdoor Features
- Outdoor Pool
- Covered patio or porch
Location
- City Lot
Utilities
- Central Heating and Cooling System
- Heating System Uses Gas
- Gas Water Heater
- Cable TV Available
Listing and Financial Details
- Home warranty included in the sale of the property
- Tax Lot 33
Community Details
Overview
- Lochmoor Club Poa
- Lochmoor Club Sub Bentonville Subdivision
Amenities
- Shops
Recreation
- Tennis Courts
- Community Playground
- Community Pool
Ownership History
Purchase Details
Home Financials for this Owner
Home Financials are based on the most recent Mortgage that was taken out on this home.Purchase Details
Home Financials for this Owner
Home Financials are based on the most recent Mortgage that was taken out on this home.Purchase Details
Home Financials for this Owner
Home Financials are based on the most recent Mortgage that was taken out on this home.Purchase Details
Similar Homes in Bentonville, AR
Home Values in the Area
Average Home Value in this Area
Purchase History
| Date | Type | Sale Price | Title Company |
|---|---|---|---|
| Warranty Deed | $749,500 | Mercury Title | |
| Warranty Deed | $390,000 | Waco Title Company | |
| Warranty Deed | $399,000 | None Available | |
| Warranty Deed | $42,000 | Transcontinental Title Compa |
Mortgage History
| Date | Status | Loan Amount | Loan Type |
|---|---|---|---|
| Open | $300,000 | New Conventional | |
| Previous Owner | $175,000 | New Conventional | |
| Previous Owner | $312,000 | New Conventional | |
| Previous Owner | $312,000 | New Conventional | |
| Previous Owner | $391,710 | New Conventional | |
| Previous Owner | $50,000 | Credit Line Revolving | |
| Previous Owner | $379,050 | Purchase Money Mortgage |
Property History
| Date | Event | Price | Change | Sq Ft Price |
|---|---|---|---|---|
| 07/17/2025 07/17/25 | Price Changed | $835,000 | -1.2% | $247 / Sq Ft |
| 06/20/2025 06/20/25 | For Sale | $845,000 | +12.7% | $250 / Sq Ft |
| 10/15/2024 10/15/24 | Sold | $749,500 | 0.0% | $222 / Sq Ft |
| 09/23/2024 09/23/24 | Pending | -- | -- | -- |
| 09/17/2024 09/17/24 | Price Changed | $749,500 | -2.7% | $222 / Sq Ft |
| 08/30/2024 08/30/24 | For Sale | $770,000 | +97.4% | $228 / Sq Ft |
| 05/01/2020 05/01/20 | Sold | $390,000 | -1.5% | $110 / Sq Ft |
| 04/01/2020 04/01/20 | Pending | -- | -- | -- |
| 03/21/2020 03/21/20 | For Sale | $395,900 | -- | $112 / Sq Ft |
Tax History Compared to Growth
Tax History
| Year | Tax Paid | Tax Assessment Tax Assessment Total Assessment is a certain percentage of the fair market value that is determined by local assessors to be the total taxable value of land and additions on the property. | Land | Improvement |
|---|---|---|---|---|
| 2024 | $5,589 | $121,721 | $17,000 | $104,721 |
| 2023 | $5,081 | $82,220 | $13,000 | $69,220 |
| 2022 | $5,205 | $82,220 | $13,000 | $69,220 |
| 2021 | $5,187 | $82,220 | $13,000 | $69,220 |
| 2020 | $4,036 | $69,250 | $8,400 | $60,850 |
| 2019 | $4,036 | $69,250 | $8,400 | $60,850 |
| 2018 | $4,061 | $69,250 | $8,400 | $60,850 |
| 2017 | $4,061 | $69,250 | $8,400 | $60,850 |
| 2016 | $3,923 | $69,250 | $8,400 | $60,850 |
| 2015 | $4,854 | $78,540 | $10,200 | $68,340 |
| 2014 | $4,504 | $78,540 | $10,200 | $68,340 |
Agents Affiliated with this Home
-
John Mayer

Seller's Agent in 2025
John Mayer
Better Homes and Gardens Real Estate Journey Bento
(479) 319-3737
32 in this area
354 Total Sales
-
Bretha Reives
B
Seller's Agent in 2024
Bretha Reives
Coldwell Banker Harris McHaney & Faucette-Rogers
(901) 482-6615
2 in this area
27 Total Sales
-
Beckie Seba

Buyer's Agent in 2024
Beckie Seba
Weichert, REALTORS Griffin Company Bentonville
(479) 402-7947
67 in this area
227 Total Sales
-
Kimberly Minor

Seller's Agent in 2020
Kimberly Minor
RE/MAX
(479) 640-3489
3 in this area
32 Total Sales
-
The Limbird Team
T
Buyer's Agent in 2020
The Limbird Team
Limbird Real Estate Group
(844) 955-7368
182 in this area
2,569 Total Sales
Map
Source: Northwest Arkansas Board of REALTORS®
MLS Number: 1146060
APN: 01-11127-000
- 5000 SW Blaire Mont Rd
- 5203 SW Newcastle Rd
- 1202 SW Westbury Place
- 3AC SW H St
- Lot 34A SW H St
- Lot 34B SW H St
- 4020 Caerleon Cir
- 1406 SW Wisteria Ave
- 4132 Caerleon Cir
- 4302 SW Hollowbrook St
- 1504 SW Hayfield Ave
- 987 Elk Rd
- 4203 SW Banbury Dr
- 1903 SW Edinburgh Ave
- 1404 SW Breeze Ct
- 1408 SW Breeze Ct
- 1801 SW Gosford Ave
- 4000 SW Hollowbrook St
- 4004 SW Banbury Dr
- 1903 SW Gosford Ave






