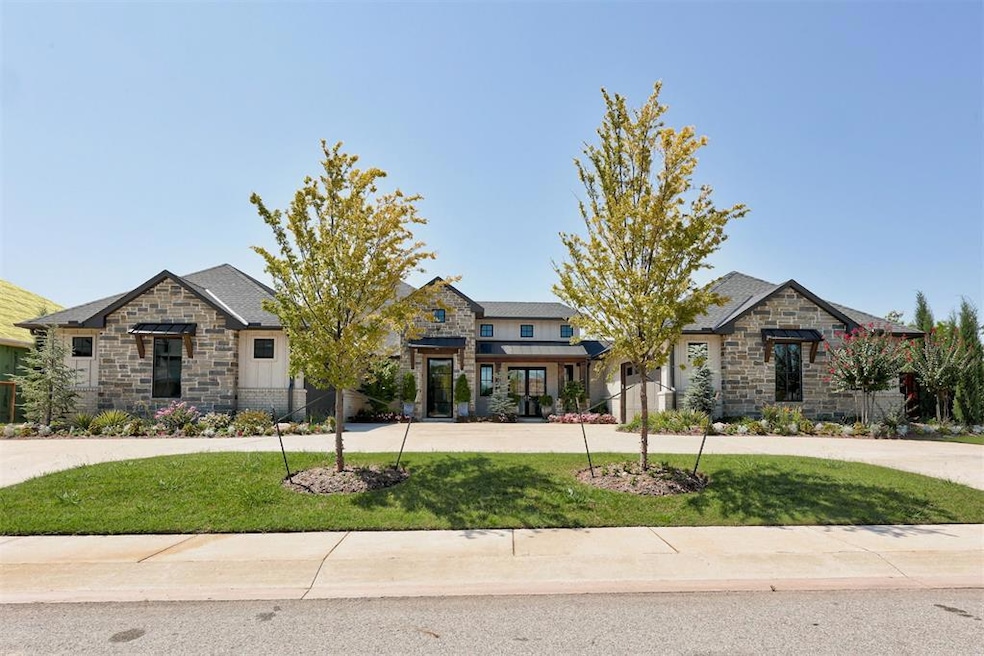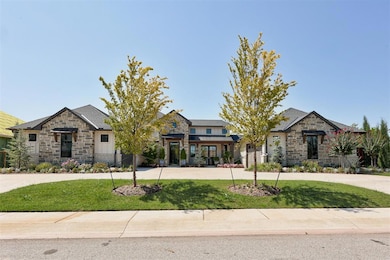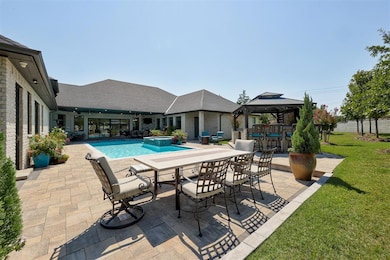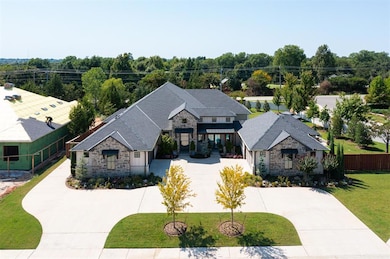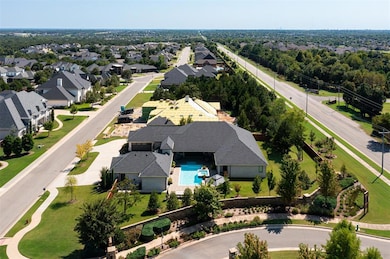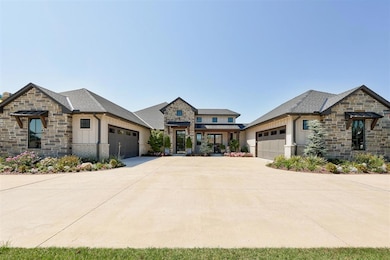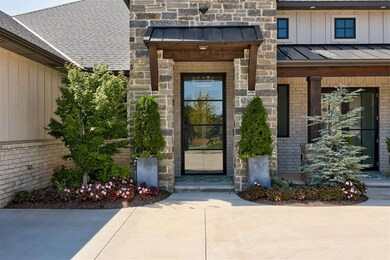5101 Deerfield Dr Edmond, OK 73034
North Edmond NeighborhoodEstimated payment $8,842/month
Highlights
- Gunite Pool
- Wood Flooring
- Modern Architecture
- Centennial Elementary School Rated A
- Outdoor Kitchen
- 3 Fireplaces
About This Home
STUNNING hard to find ONE LEVEL Modern/Transitional home in coveted Black Oak at Iron Horse Ranch. It's truly an ENTERTAINERS DREAM! Strategically situated on a spacious corner lot with extensive landscaping, giving this home wonderful privacy and lovely curb appeal. The unique wrap around front exterior discretely hides the TWO two car garages. A welcoming entry beckons you into the fabulous great room with amazing natural light; coffered ceiling; a floor to ceiling stone fireplace; and stunning view of the backyard oasis. Gorgeous wood floors adorn all the common areas of the home as well as the primary bedroom. A cozy dining space sits just off the kitchen, while the massive island offers two bar seating areas. The kitchen would make a pro-chef swoon with a commercial side by side frig/freezer; Thermodor 6 burner plus griddle cooktop & double ovens; farm sink; tons of storage & prep space and a walk-in pantry with coffee bar. The primary bedroom suite has a fireplace and spa-like ensuite bathroom with two vanities; soaking tub; shower with two shower heads and a bench seat; and two walk-in closets, one with a secret door into the kitchen pantry for your midnight munchies! There is a cozy office tucked away near the Primary bedroom suite for a quite space to work, read or craft. Three secondary bedrooms all have their own bathroom and their own thermostat. One of the secondary bedroom suites has direct garage access and back yard access creating a great multi-generational setup. Get ready to be everyone's favorite party house with the MASSIVE bonus room with wet bar PLUS a 13 seat theater room. The crowning glory of this magnificent property is the backyard oasis with sparkling swimming pool, hot tub, and outdoor kitchen. All the living areas wrap around the pool/courtyard creating a great shield from the Western sun and the ideal private space to relax and regenerate. Outside TVs stay. Theater room projector and seating stays. Schedule your private tour today!
Home Details
Home Type
- Single Family
Est. Annual Taxes
- $16,342
Year Built
- Built in 2021
Lot Details
- 0.61 Acre Lot
- East Facing Home
- Fenced
- Corner Lot
- Sprinkler System
HOA Fees
- $121 Monthly HOA Fees
Parking
- 4 Car Attached Garage
- Garage Door Opener
- Circular Driveway
Home Design
- Modern Architecture
- Brick Exterior Construction
- Slab Foundation
- Composition Roof
- Stone
Interior Spaces
- 4,864 Sq Ft Home
- 1-Story Property
- 3 Fireplaces
- Gas Log Fireplace
- Window Treatments
- Inside Utility
Kitchen
- Walk-In Pantry
- Double Oven
- Electric Oven
- Built-In Range
- Microwave
- Dishwasher
- Farmhouse Sink
- Disposal
Flooring
- Wood
- Carpet
- Tile
Bedrooms and Bathrooms
- 4 Bedrooms
- Soaking Tub
Home Security
- Home Security System
- Fire and Smoke Detector
Pool
- Gunite Pool
- Outdoor Pool
- Spa
Outdoor Features
- Covered Patio or Porch
- Outdoor Kitchen
Schools
- Centennial Elementary School
- Central Middle School
- Memorial High School
Utilities
- Zoned Heating and Cooling
- Tankless Water Heater
- Cable TV Available
Community Details
- Association fees include gated entry, maintenance common areas, pool
- Mandatory home owners association
Listing and Financial Details
- Legal Lot and Block 001 / 003
Map
Home Values in the Area
Average Home Value in this Area
Tax History
| Year | Tax Paid | Tax Assessment Tax Assessment Total Assessment is a certain percentage of the fair market value that is determined by local assessors to be the total taxable value of land and additions on the property. | Land | Improvement |
|---|---|---|---|---|
| 2024 | $16,342 | $162,503 | $30,106 | $132,397 |
| 2023 | $16,342 | $157,770 | $27,322 | $130,448 |
| 2022 | $15,924 | $153,175 | $30,126 | $123,049 |
| 2021 | $285 | $2,737 | $2,737 | $0 |
| 2020 | $289 | $2,737 | $2,737 | $0 |
| 2019 | $290 | $2,737 | $2,737 | $0 |
| 2018 | $292 | $2,738 | $0 | $0 |
| 2017 | $290 | $2,737 | $2,737 | $0 |
| 2016 | $290 | $2,737 | $2,737 | $0 |
Property History
| Date | Event | Price | List to Sale | Price per Sq Ft | Prior Sale |
|---|---|---|---|---|---|
| 11/12/2025 11/12/25 | For Sale | $1,400,000 | +0.1% | $288 / Sq Ft | |
| 10/24/2025 10/24/25 | Price Changed | $1,399,000 | -6.7% | $288 / Sq Ft | |
| 09/05/2025 09/05/25 | For Sale | $1,500,000 | +10.3% | $308 / Sq Ft | |
| 12/02/2021 12/02/21 | Sold | $1,360,000 | +0.7% | $276 / Sq Ft | View Prior Sale |
| 11/11/2021 11/11/21 | Pending | -- | -- | -- | |
| 10/21/2021 10/21/21 | For Sale | $1,350,000 | -- | $274 / Sq Ft |
Purchase History
| Date | Type | Sale Price | Title Company |
|---|---|---|---|
| Warranty Deed | $1,360,000 | American Eagle Title Group | |
| Special Warranty Deed | $140,500 | American Eagle Title Group |
Source: MLSOK
MLS Number: 1189833
APN: 213601160
- 2809 Summit Dr
- 4816 Deerfield Dr
- 4724 Deerfield Dr
- 2317 Open Trail Rd
- 4408 Shorthorn Ln
- 2208 Open Trail Dr
- 2917 Stone Meadow Way
- 6001 Jarrell Ln
- 3001 Stone Meadow Way
- The Ivy Cottage Plan at The Cottages at Iron Horse
- Plan 2472 at The Cottages at Iron Horse - Stone Hill Cottages at Iron Horse Ranch
- The French Chateau Plan at The Cottages at Iron Horse
- The Terrace Cottage Plan at The Cottages at Iron Horse
- The Devonshire Plan at The Cottages at Iron Horse
- The Ashton Court Plan at The Cottages at Iron Horse
- 2650 E Coffee Creek Rd
- 7941 Silver Spur Ct
- 4009 Stone Hollow Ln
- 1801 Jessie James Dr
- 4001 Stone Hollow Ln
- 4220 Calm Waters Way
- 2700 Pacifica Ln
- 2709 Berkley Dr
- 1220 Interurban Way
- 8900 Belcaro Dr
- 2500 Thomas Dr
- 401 W Covell Rd
- 6032 Dale Ave
- 405 Partridge Ln
- 5941 Bradford Pear Ln
- 925 Crown Dr
- 4212 Abbey Park Dr
- 1012 Chartrand Ave
- 1015 Chowning
- 6141 Bradford Pear Ln
- 412 McDonald Dr
- 428 Sundance Ln
- 1010 Kennedy Ave
- 2013 Three Stars Rd
- 1820 Three Stars Rd
