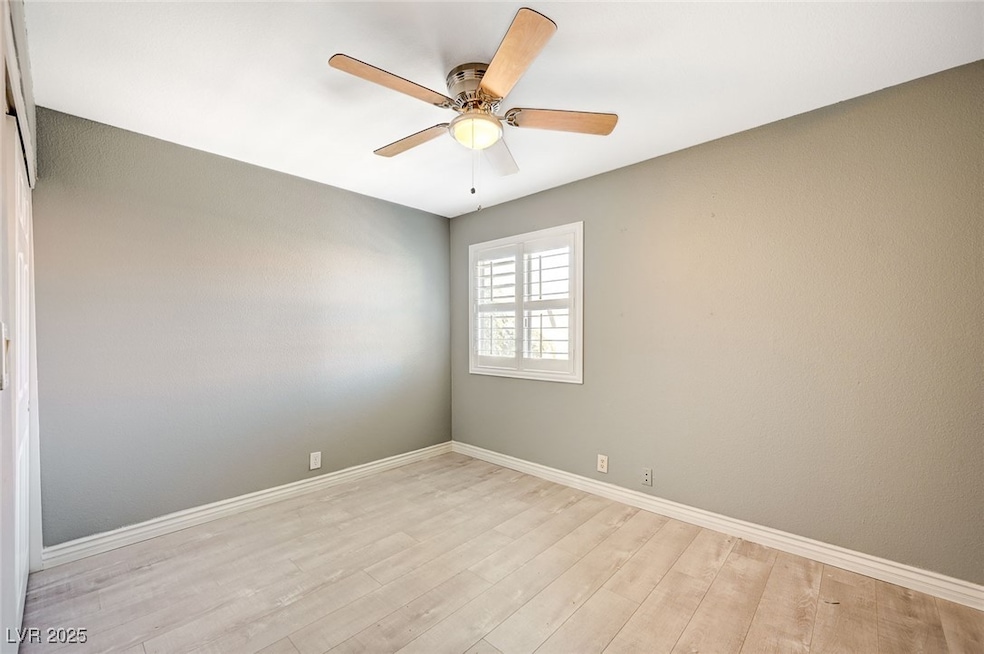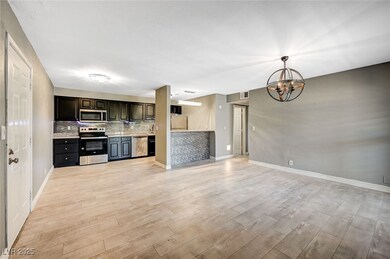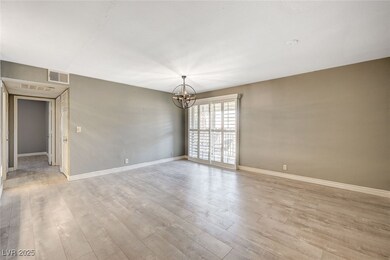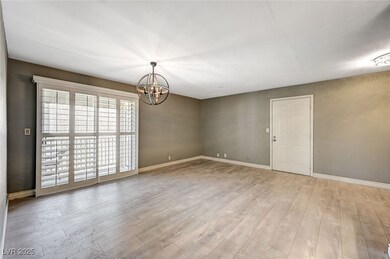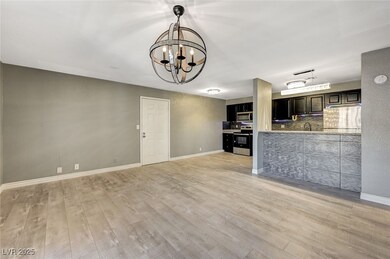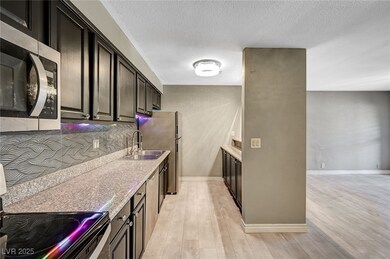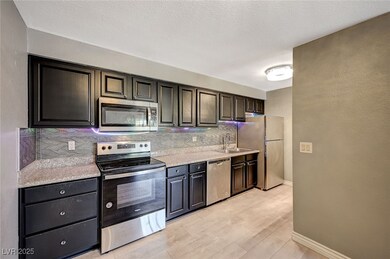5101 River Glen Dr Unit 136 Las Vegas, NV 89103
Highlights
- Gated Community
- Community Pool
- Plantation Shutters
- Ed W Clark High School Rated A-
- Tennis Courts
- Security Guard
About This Home
Located in a guard gated community, this upstairs unit will not disappoint. Loaded with top tier upgrades include wood laminate flooring throughout, plantation shutters, elegant new light fixtures, new canned lighting and added lighting in closets, upgraded base molding,
fresh paint, new faucet and replaced hoses in laundry area, new digital thermostat and new plumbing. The kitchen has a custom tiled breakfast bar that matches the backsplash, new refrigerator, refinished cabinets, granite counters and stainless appliances. The bath has also been renovated with new lighting, tiled ceiling and personal balcony. The Bella Vita community has tons of amenities including an exercise room, swimming pools, spas, tennis courts, clubhouses and BBQ areas. Conveniently located, you are nearby to restaurants,
parks, shopping and just 10 minutes from the Las Vegas Strip.
Listing Agent
Real Estate By Design Brokerage Phone: (808) 937-4994 License #S.0187234 Listed on: 11/10/2025
Condo Details
Home Type
- Condominium
Est. Annual Taxes
- $709
Year Built
- Built in 1982
Lot Details
- North Facing Home
Home Design
- Frame Construction
- Tile Roof
- Stucco
Interior Spaces
- 816 Sq Ft Home
- 2-Story Property
- Plantation Shutters
Kitchen
- Gas Range
- Microwave
- Dishwasher
- Disposal
Flooring
- Linoleum
- Vinyl
Bedrooms and Bathrooms
- 2 Bedrooms
- 1 Full Bathroom
Laundry
- Laundry closet
- Washer and Dryer
Parking
- 1 Carport Space
- Guest Parking
- Assigned Parking
Schools
- Thiriot Elementary School
- Sawyer Grant Middle School
- Clark Ed. W. High School
Utilities
- Central Heating and Cooling System
- Heating System Uses Gas
- Cable TV Available
Listing and Financial Details
- Security Deposit $1,400
- Property Available on 11/17/25
- Tenant pays for cable TV, electricity, gas
Community Details
Overview
- Property has a Home Owners Association
- Bella Vita Association, Phone Number (702) 932-6716
- Westwood Point Subdivision
- The community has rules related to covenants, conditions, and restrictions
Recreation
- Tennis Courts
- Community Basketball Court
- Community Pool
- Community Spa
Pet Policy
- No Pets Allowed
Security
- Security Guard
- Gated Community
Map
Source: Las Vegas REALTORS®
MLS Number: 2734031
APN: 163-24-612-136
- 5061 River Glen Dr Unit 75
- 5080 Indian River Dr Unit 400
- 5060 Indian River Dr Unit 391
- 5170 River Glen Dr Unit 244
- 4981 River Glen Dr Unit 63
- 5020 Indian River Dr Unit 432
- 5188 River Glen Dr Unit 453
- 5160 Indian River Dr Unit 346
- 5000 Indian River Dr Unit 483
- 5185 Indian River Dr Unit 225
- 5185 Indian River Dr Unit 223
- 5200 Indian River Dr Unit 301
- 4980 Indian River Dr Unit 445
- 4960 Indian River Dr Unit 470
- 4972 River Glen Dr Unit 173
- 4370 Sandy River Dr Unit 24
- 5301 River Glen Dr Unit 205
- 4390 Sandy River Dr Unit 4
- 4410 Sandy River Dr Unit 23
- 5009 Indian River Dr Unit 153
- 5121 River Glen Dr Unit 143
- 5081 River Glen Dr Unit 123
- 5081 River Glen Dr Unit 120
- 5080 Indian River Dr Unit 400
- 5141 River Glen Dr Unit 158
- 5060 Indian River Dr Unit 371
- 5060 Indian River Dr Unit 370
- 5021 River Glen Dr Unit 45
- 5021 River Glen Dr Unit 41
- 5020 Indian River Dr Unit 422
- 5152 River Glen Dr Unit 465
- 5044 River Glen Dr Unit 142
- 5188 River Glen Dr Unit 458
- 5261 River Glen Dr Unit 201
- 4980 Indian River Dr Unit 446
- 4980 Indian River Dr Unit 437
- 5260 Indian River Dr Unit 249
- 5267 Retablo Ave Unit C
- 4918 River Glen Dr Unit 110
- 5295 Indian River Dr Unit 316
