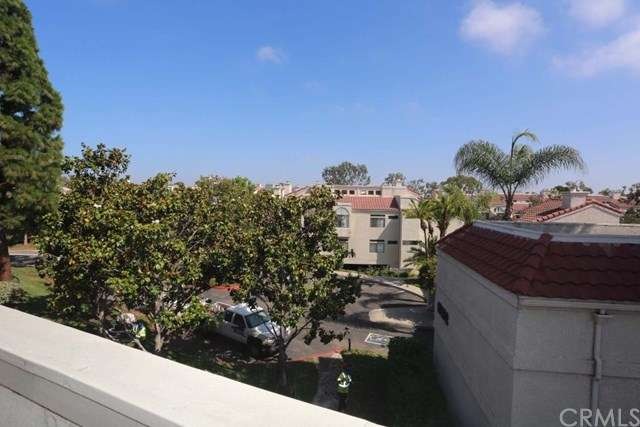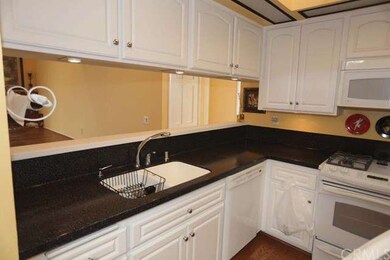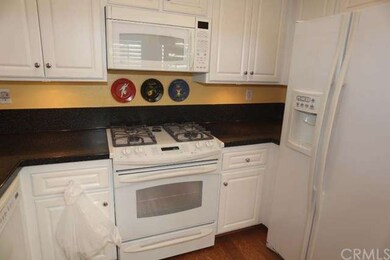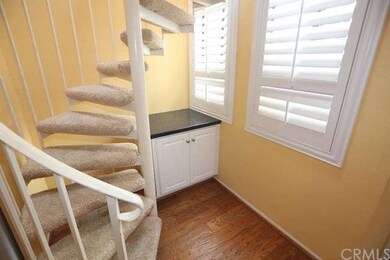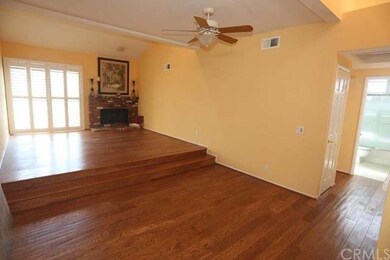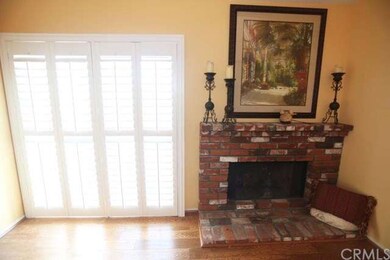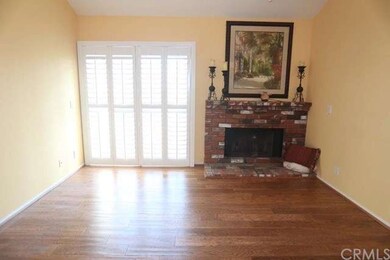
5101 Tortuga Dr Unit 211 Huntington Beach, CA 92649
Highlights
- In Ground Pool
- Gated Community
- Contemporary Architecture
- Harbour View Elementary School Rated A-
- Clubhouse
- Cathedral Ceiling
About This Home
As of August 2015This is a beautiful, upgraded Cabo del Mar 2 bedroom 2 bath with a loft. It has 2 subterranean parking spaces. The kitchen has been remodeled and has built in appliances. New flooring has been installed throughout. Loft has carpeting and built in storage. Living room has a fireplace and a door leading out to the deck. Bathrooms have been upgraded. Bedrooms have mirrored closet doors and ceiling fans. Loft is large and was used as an office. Also included is in home laundry with a stacked unit in the 3rd closet in the master bedroom. Master has a door that leads to the outside deck. This unit is in excellent condition. No need to preview.
Last Agent to Sell the Property
First Team Real Estate License #00373345 Listed on: 06/26/2015

Last Buyer's Agent
Alane Anderson
Berkshire Hathaway Homeservices California Properties License #01876836

Property Details
Home Type
- Condominium
Est. Annual Taxes
- $5,827
Year Built
- Built in 1983 | Remodeled
HOA Fees
- $425 Monthly HOA Fees
Parking
- 2 Car Garage
- Parking Available
Home Design
- Contemporary Architecture
- Turnkey
- Wood Siding
- Stucco
Interior Spaces
- 1,105 Sq Ft Home
- 3-Story Property
- Cathedral Ceiling
- Ceiling Fan
- Skylights
- Plantation Shutters
- Window Screens
- Living Room with Fireplace
- Living Room with Attached Deck
- Combination Dining and Living Room
- Loft
- Laundry Room
- Property Views
Kitchen
- Eat-In Kitchen
- Gas Cooktop
- Free-Standing Range
- Dishwasher
- Disposal
Flooring
- Carpet
- Laminate
Bedrooms and Bathrooms
- 2 Bedrooms
- Mirrored Closets Doors
- 2 Full Bathrooms
Home Security
Pool
- In Ground Pool
- Spa
Outdoor Features
- Balcony
- Patio
- Rear Porch
Utilities
- Central Heating and Cooling System
- Hot Water Heating System
Additional Features
- Two or More Common Walls
- Suburban Location
Listing and Financial Details
- Tax Lot 6
- Tax Tract Number 10853
- Assessor Parcel Number 93954298
Community Details
Overview
- 288 Units
- Cabo Del Mar Homeowners Assoc. Association, Phone Number (949) 768-7261
Amenities
- Sauna
- Clubhouse
Recreation
- Tennis Courts
- Racquetball
- Community Pool
- Community Spa
Pet Policy
- Pets Allowed
Security
- Gated Community
- Carbon Monoxide Detectors
- Fire and Smoke Detector
Ownership History
Purchase Details
Home Financials for this Owner
Home Financials are based on the most recent Mortgage that was taken out on this home.Purchase Details
Home Financials for this Owner
Home Financials are based on the most recent Mortgage that was taken out on this home.Purchase Details
Purchase Details
Home Financials for this Owner
Home Financials are based on the most recent Mortgage that was taken out on this home.Similar Homes in Huntington Beach, CA
Home Values in the Area
Average Home Value in this Area
Purchase History
| Date | Type | Sale Price | Title Company |
|---|---|---|---|
| Grant Deed | $428,000 | Western Resources Title Co | |
| Grant Deed | $206,000 | Southland Title | |
| Quit Claim Deed | $10,000 | -- | |
| Grant Deed | -- | World Title Company |
Mortgage History
| Date | Status | Loan Amount | Loan Type |
|---|---|---|---|
| Open | $50,000 | Credit Line Revolving | |
| Open | $234,750 | New Conventional | |
| Closed | $234,750 | New Conventional | |
| Closed | $248,000 | New Conventional | |
| Previous Owner | $175,000 | New Conventional | |
| Previous Owner | $179,500 | New Conventional | |
| Previous Owner | $50,000 | Credit Line Revolving | |
| Previous Owner | $210,000 | Unknown | |
| Previous Owner | $25,000 | Credit Line Revolving | |
| Previous Owner | $10,000 | Credit Line Revolving | |
| Previous Owner | $187,000 | Unknown | |
| Previous Owner | $164,800 | No Value Available | |
| Previous Owner | $92,500 | No Value Available |
Property History
| Date | Event | Price | Change | Sq Ft Price |
|---|---|---|---|---|
| 07/17/2025 07/17/25 | For Sale | $649,900 | 0.0% | $552 / Sq Ft |
| 07/14/2025 07/14/25 | Off Market | $649,900 | -- | -- |
| 07/11/2025 07/11/25 | For Sale | $649,900 | 0.0% | $552 / Sq Ft |
| 06/16/2023 06/16/23 | Rented | $3,300 | 0.0% | -- |
| 05/30/2023 05/30/23 | Price Changed | $3,300 | -2.9% | $3 / Sq Ft |
| 05/30/2023 05/30/23 | For Rent | $3,400 | +13.3% | -- |
| 09/07/2021 09/07/21 | Rented | $3,000 | 0.0% | -- |
| 08/23/2021 08/23/21 | For Rent | $3,000 | 0.0% | -- |
| 08/19/2015 08/19/15 | Sold | $428,000 | -2.7% | $387 / Sq Ft |
| 06/29/2015 06/29/15 | Pending | -- | -- | -- |
| 06/26/2015 06/26/15 | For Sale | $440,000 | -- | $398 / Sq Ft |
Tax History Compared to Growth
Tax History
| Year | Tax Paid | Tax Assessment Tax Assessment Total Assessment is a certain percentage of the fair market value that is determined by local assessors to be the total taxable value of land and additions on the property. | Land | Improvement |
|---|---|---|---|---|
| 2024 | $5,827 | $496,726 | $392,599 | $104,127 |
| 2023 | $5,694 | $486,987 | $384,901 | $102,086 |
| 2022 | $5,610 | $477,439 | $377,354 | $100,085 |
| 2021 | $5,508 | $468,078 | $369,955 | $98,123 |
| 2020 | $5,447 | $463,279 | $366,162 | $97,117 |
| 2019 | $5,354 | $454,196 | $358,983 | $95,213 |
| 2018 | $5,235 | $445,291 | $351,944 | $93,347 |
| 2017 | $5,152 | $436,560 | $345,043 | $91,517 |
| 2016 | $4,943 | $428,000 | $338,277 | $89,723 |
| 2015 | $3,038 | $258,271 | $157,707 | $100,564 |
| 2014 | $2,977 | $253,212 | $154,617 | $98,595 |
Agents Affiliated with this Home
-
Bridgett Harris

Seller's Agent in 2025
Bridgett Harris
Compass
(714) 720-2400
51 Total Sales
-
B
Buyer's Agent in 2023
Brianne Harris
Keller Williams Realty
-
Alan Wignall

Seller's Agent in 2015
Alan Wignall
First Team Real Estate
(562) 596-9911
36 Total Sales
-
A
Buyer's Agent in 2015
Alane Anderson
Berkshire Hathaway Homeservices California Properties
Map
Source: California Regional Multiple Listing Service (CRMLS)
MLS Number: PW15138950
APN: 939-542-98
- 5145 Tortuga Dr Unit 209
- 17191 Corbina Ln Unit 109
- 17202 Corbina Ln Unit 103
- 17202 Corbina Ln Unit 208
- 17202 Corbina Ln Unit 206
- 5142 Warner Ave Unit 305
- 4901 Orleans Dr
- 17291 Wareham Ln
- 17272 Tidalridge Ln
- 4822 Tiara Dr Unit 104
- 16951 Canyon Ln
- 17212 Lynn Ln
- 4752 Tiara Dr Unit 103
- 17472 Oakbluffs Ln
- 4761 Edgartown Dr
- 5391 Glenstone Dr
- 17192 Saint Andrews Ln
- 16861 Green Ln
- 4651 Los Patos Ave
- 4682 Warner Ave Unit B102
