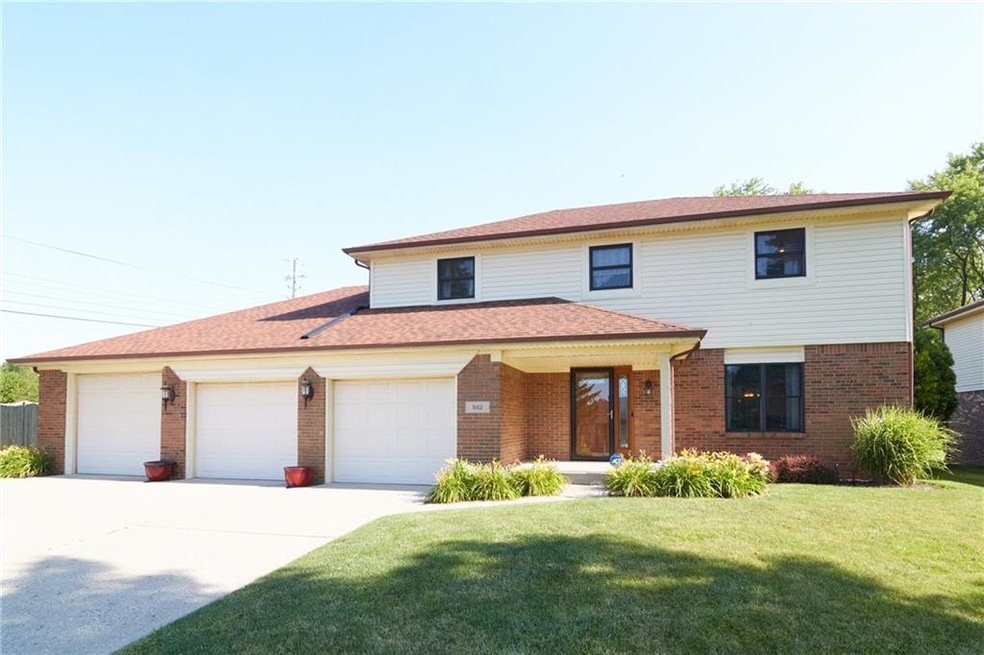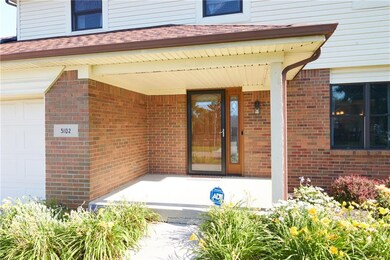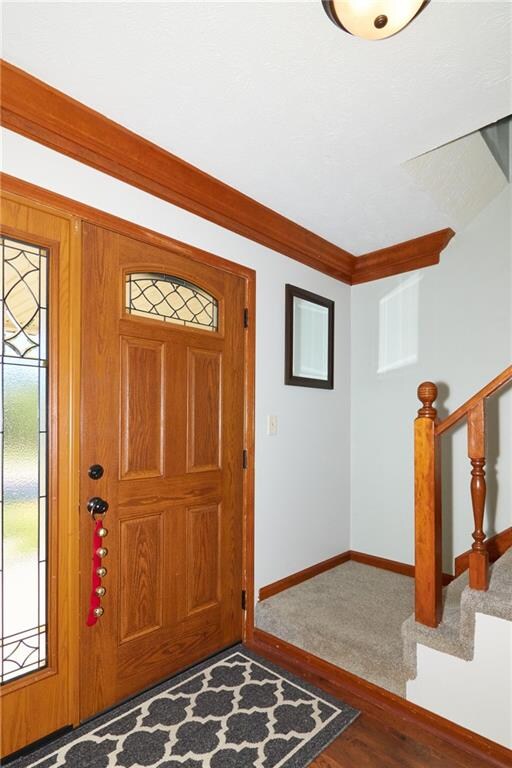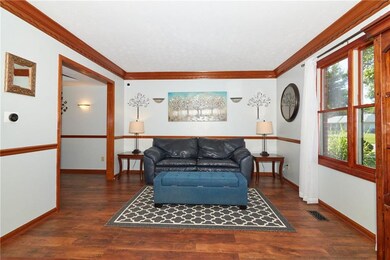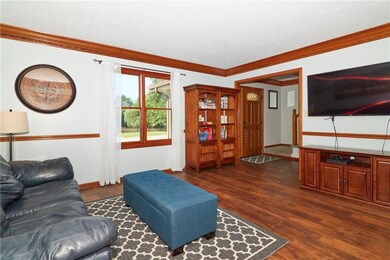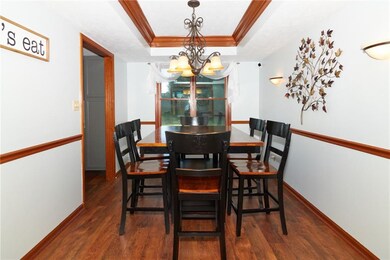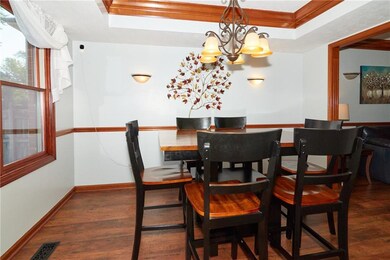
5102 Copper Ln Indianapolis, IN 46237
South Emerson NeighborhoodHighlights
- Vaulted Ceiling
- Traditional Architecture
- 3 Car Attached Garage
- Franklin Central High School Rated A-
- Wood Frame Window
- Tray Ceiling
About This Home
As of November 2024Completely Updated 4BR, 2.5 home in The Boulders. Beautiful Kitchen w/new subway tile backsplash, countertops, modern black sink, touchless faucet, trendy cabinet paint & ss appliances STAY incl W&D. Formal living rm, dining rm & family rm w/fireplace. New water resistant laminate wood flooring thru out main lvl-very durable for pets & looks amazing! Master BR offers new private bath with W/I shower & large W/I closet. Addtl 3 BRs share an updated full bath. This home offers custom features not found in similar homes incl crown molding, tray ceilings, recessed lighting, solid doors & more! Finished 3 car garage offers workshop area! .38 acre corner lot, fully privacy fenced rear yard w/side access for boat or RV parking & large deck. NO HOA
Last Agent to Sell the Property
Michelle Wedge
Keller Williams Indy Metro S Listed on: 06/25/2021
Last Buyer's Agent
The Halcomb Group
Keller Williams Indy Metro S

Home Details
Home Type
- Single Family
Est. Annual Taxes
- $2,272
Year Built
- Built in 1986
Lot Details
- 0.38 Acre Lot
- Privacy Fence
- Back Yard Fenced
Parking
- 3 Car Attached Garage
- Driveway
Home Design
- Traditional Architecture
- Brick Exterior Construction
- Vinyl Siding
Interior Spaces
- 2-Story Property
- Woodwork
- Tray Ceiling
- Vaulted Ceiling
- Electric Fireplace
- Wood Frame Window
- Family Room with Fireplace
- Pull Down Stairs to Attic
- Fire and Smoke Detector
Kitchen
- Gas Oven
- <<builtInMicrowave>>
- Dishwasher
- Disposal
Flooring
- Carpet
- Laminate
Bedrooms and Bathrooms
- 4 Bedrooms
- Walk-In Closet
Laundry
- Dryer
- Washer
Basement
- Sump Pump
- Crawl Space
Eco-Friendly Details
- Energy-Efficient Windows
- Energy-Efficient HVAC
- Energy-Efficient Doors
Outdoor Features
- Outdoor Storage
Utilities
- Forced Air Heating and Cooling System
- Heating System Uses Gas
- Programmable Thermostat
- Gas Water Heater
Community Details
- The Boulders Subdivision
Listing and Financial Details
- Assessor Parcel Number 491510105023000300
Ownership History
Purchase Details
Home Financials for this Owner
Home Financials are based on the most recent Mortgage that was taken out on this home.Purchase Details
Home Financials for this Owner
Home Financials are based on the most recent Mortgage that was taken out on this home.Purchase Details
Home Financials for this Owner
Home Financials are based on the most recent Mortgage that was taken out on this home.Purchase Details
Home Financials for this Owner
Home Financials are based on the most recent Mortgage that was taken out on this home.Purchase Details
Home Financials for this Owner
Home Financials are based on the most recent Mortgage that was taken out on this home.Purchase Details
Home Financials for this Owner
Home Financials are based on the most recent Mortgage that was taken out on this home.Purchase Details
Purchase Details
Purchase Details
Home Financials for this Owner
Home Financials are based on the most recent Mortgage that was taken out on this home.Similar Homes in Indianapolis, IN
Home Values in the Area
Average Home Value in this Area
Purchase History
| Date | Type | Sale Price | Title Company |
|---|---|---|---|
| Warranty Deed | $315,000 | Title Alliance | |
| Warranty Deed | $290,000 | Chicago Title | |
| Interfamily Deed Transfer | -- | Chicago Title | |
| Warranty Deed | $212,400 | Chicago Title | |
| Special Warranty Deed | -- | -- | |
| Deed | $108,000 | -- | |
| Special Warranty Deed | -- | -- | |
| Sheriffs Deed | $103,993 | None Available | |
| Warranty Deed | -- | None Available |
Mortgage History
| Date | Status | Loan Amount | Loan Type |
|---|---|---|---|
| Open | $295,312 | New Conventional | |
| Previous Owner | $281,300 | New Conventional | |
| Previous Owner | $211,254 | FHA | |
| Previous Owner | $208,552 | FHA | |
| Previous Owner | $105,000 | New Conventional | |
| Previous Owner | $104,754 | New Conventional | |
| Previous Owner | $127,687 | VA | |
| Previous Owner | $20,000 | Future Advance Clause Open End Mortgage | |
| Previous Owner | $69,692 | New Conventional |
Property History
| Date | Event | Price | Change | Sq Ft Price |
|---|---|---|---|---|
| 11/11/2024 11/11/24 | Sold | $315,000 | 0.0% | $155 / Sq Ft |
| 10/18/2024 10/18/24 | Pending | -- | -- | -- |
| 10/17/2024 10/17/24 | Price Changed | $315,000 | -3.1% | $155 / Sq Ft |
| 10/08/2024 10/08/24 | For Sale | $325,000 | +12.1% | $159 / Sq Ft |
| 08/16/2021 08/16/21 | Sold | $290,000 | -3.3% | $147 / Sq Ft |
| 07/15/2021 07/15/21 | Pending | -- | -- | -- |
| 06/25/2021 06/25/21 | For Sale | $300,000 | +41.2% | $152 / Sq Ft |
| 11/27/2019 11/27/19 | Sold | $212,400 | +1.2% | $109 / Sq Ft |
| 10/04/2019 10/04/19 | Pending | -- | -- | -- |
| 10/04/2019 10/04/19 | For Sale | $209,900 | +94.4% | $107 / Sq Ft |
| 01/30/2013 01/30/13 | Sold | $108,000 | 0.0% | $55 / Sq Ft |
| 12/22/2012 12/22/12 | Pending | -- | -- | -- |
| 11/05/2012 11/05/12 | For Sale | $108,000 | -- | $55 / Sq Ft |
Tax History Compared to Growth
Tax History
| Year | Tax Paid | Tax Assessment Tax Assessment Total Assessment is a certain percentage of the fair market value that is determined by local assessors to be the total taxable value of land and additions on the property. | Land | Improvement |
|---|---|---|---|---|
| 2024 | $2,851 | $272,500 | $29,500 | $243,000 |
| 2023 | $2,851 | $272,500 | $29,500 | $243,000 |
| 2022 | $2,849 | $272,500 | $29,500 | $243,000 |
| 2021 | $2,540 | $241,900 | $29,500 | $212,400 |
| 2020 | $2,388 | $227,000 | $29,500 | $197,500 |
| 2019 | $1,874 | $174,100 | $22,300 | $151,800 |
| 2018 | $1,444 | $131,800 | $22,300 | $109,500 |
| 2017 | $1,418 | $129,500 | $22,300 | $107,200 |
| 2016 | $1,400 | $128,000 | $22,300 | $105,700 |
| 2014 | $1,134 | $112,200 | $22,300 | $89,900 |
| 2013 | $1,178 | $112,200 | $22,300 | $89,900 |
Agents Affiliated with this Home
-
Tyler Halcomb

Seller's Agent in 2024
Tyler Halcomb
Keller Williams Indy Metro S
(317) 605-4589
5 in this area
130 Total Sales
-
The Halcomb Group

Seller Co-Listing Agent in 2024
The Halcomb Group
Keller Williams Indy Metro S
(317) 652-9405
8 in this area
177 Total Sales
-
Jackie Cassedy
J
Buyer's Agent in 2024
Jackie Cassedy
International Realty, LLC
(317) 850-3018
2 in this area
65 Total Sales
-
P
Seller's Agent in 2019
Patrick Keller
CrestPoint Real Estate
-
T
Buyer's Agent in 2019
Todd Cook
Keller Williams Indy Metro S
-
Michelle Wedge
M
Buyer Co-Listing Agent in 2019
Michelle Wedge
Keller Williams Indy Metro S
(317) 450-7782
1 in this area
89 Total Sales
Map
Source: MIBOR Broker Listing Cooperative®
MLS Number: 21795121
APN: 49-15-10-105-023.000-300
- 5011 Amber Creek Place Unit 205
- 5019 Amber Creek Place
- 6231 Amber Creek Ln Unit 312
- 5239 Flintstone Dr
- 5123 Marble Ct
- 6044 Shallow Creek Ln
- 5159 E Edgewood Ave
- 6518 Jade Stream Ct Unit 312
- 6526 Jade Stream Ct Unit 309
- 6517 Emerald Hill Ct Unit 312
- 6516 Emerald Hill Ct Unit 310
- 6525 Emerald Hill Ct Unit 208
- 6525 Emerald Hill Ct Unit 207
- 5943 Red Maple Dr
- 5003 Opal Ridge Ln Unit 101
- 4925 Opal Ridge Ln Unit 309
- 6117 Arctic Cir
- 4601 Fairhope Dr
- 5431 Nathan Place
- 6522 Stockwell Dr
