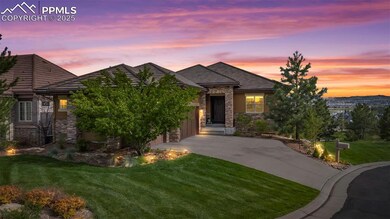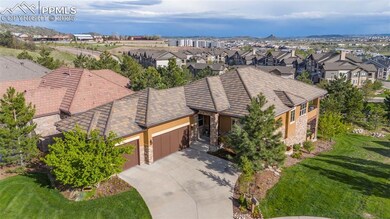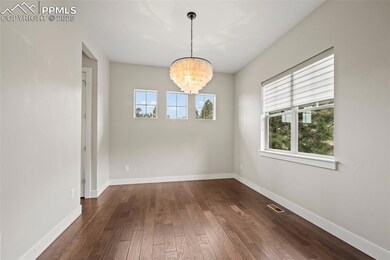Stunning ranch-style home in the sought-after Castle Pines Village! Situated on a private cul-de-sac, the home features a
walk-out basement, maintenance free outdoor space maintained by the HOA, and is minutes from Downtown Castle Rock,
the Country Club at Castle Pines, fitness centers, The Outlets, parks, trails, and dining. The HOA maintains the manicured
lawns and towering trees, creating a serene, secluded feel. Inside, wood floors greet you, flowing from the dining room
into the spacious great room with a stone fireplace and balcony access. The gourmet kitchen boasts granite counters, a
large center island, wine cooler, convection oven, gas cooktop, and stainless-steel appliances. The main-floor primary
bedroom features a luxurious five-piece bath with a walk-in shower, tile flooring, and a walk-through closet leading to the
laundry room. A second main-floor bedroom could serve as an office, with a three-quarter bath across the hall. Downstairs,
the walk-out basement offers a large rec space with a fireplace, two additional bedrooms, and a full bath. Outdoor spaces
include a balcony off the main level and a covered patio on the lower level, surrounded by mature trees and manicured
lawn. Castle Pines Village amenities include clubhouses, pools with lifeguards, tennis and pickleball courts, a fitness center
with classes, and parks. Conveniently located near I-25, this home offers easy commuting and a fantastic opportunity for
luxury living. Don't miss this amazing opportunity to own this stunning ranch home!







