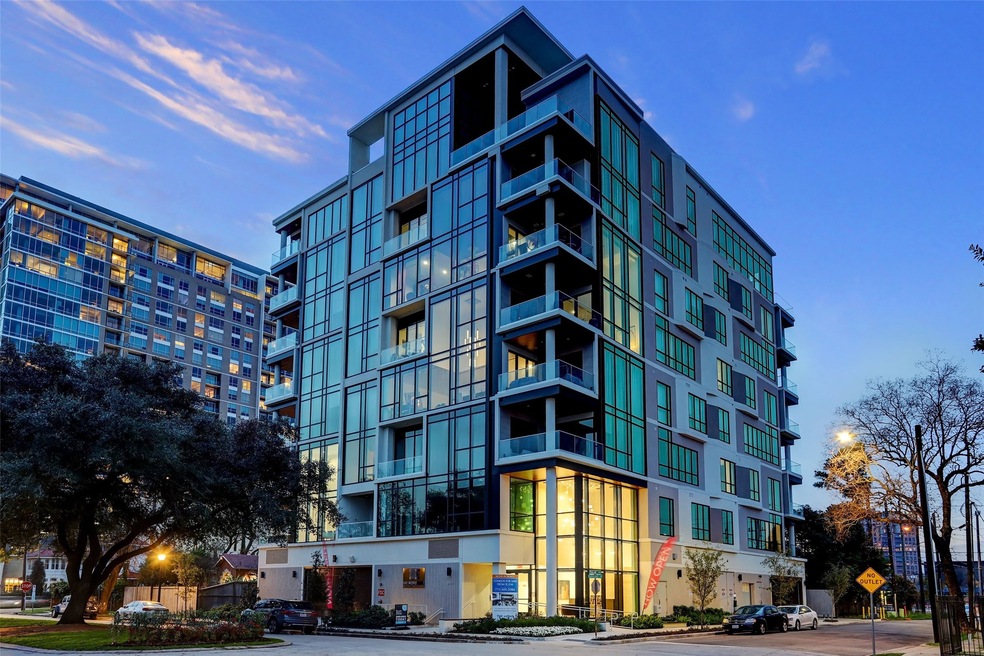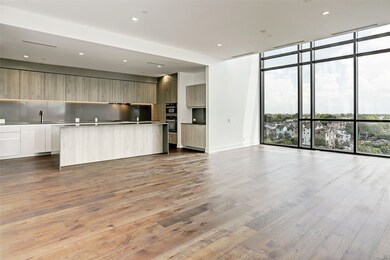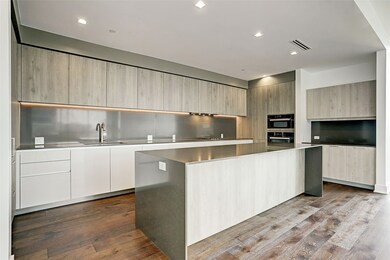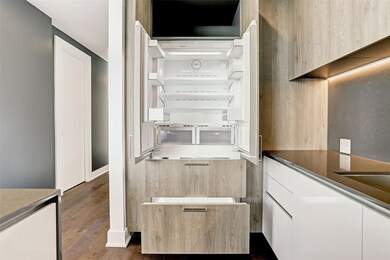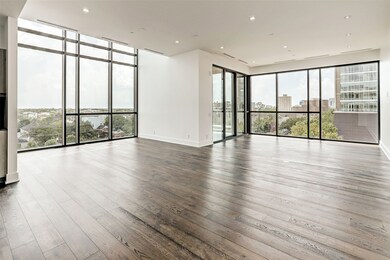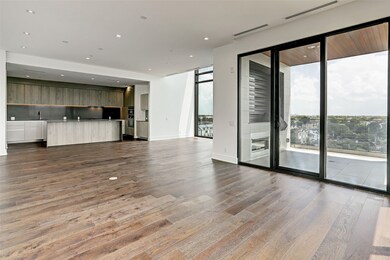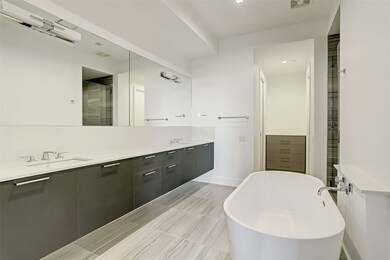
5104 Caroline St Unit 603 Houston, TX 77004
Museum Park NeighborhoodHighlights
- Concierge
- Engineered Wood Flooring
- Quartz Countertops
- New Construction
- Outdoor Fireplace
- Elevator
About This Home
As of February 2024AUCTION: Bid May 26-June 1. With an open, modern floor plan and exquisite finishes, this innovative condominium provides a luxury escape in the heart of exciting Houston. Warm, engineered hardwoods run throughout the main living areas, providing beautiful contrast to the sleek, open floor plan. With high ceilings throughout, this airy residence combines modern design and convenience with thoughtful customization. From the custom Eggersmann cabinetry in the kitchen to the oversized master soaking tub, no part of this condo is overlooked. Cook a gourmet meal in the large open kitchen with Miele appliances or enjoy a drink on the terrace, which also features a gas fireplace and built-in grill. Whether you entertain often or are looking for your own private retreat, this gorgeous condo is the perfect place to call home. BIDDING OPENED MAY 26 AND EMDS JUNE 1.
Last Agent to Sell the Property
Martha Turner Sotheby's International Realty License #0747010 Listed on: 04/29/2022

Last Buyer's Agent
Tiffany Taylor
Brooks Ballard International Real Estate License #0730656

Property Details
Home Type
- Condominium
Est. Annual Taxes
- $27,117
Year Built
- Built in 2020 | New Construction
HOA Fees
- $1,913 Monthly HOA Fees
Home Design
- Steel Beams
- Concrete Block And Stucco Construction
Interior Spaces
- 2,948 Sq Ft Home
- Wet Bar
- Wired For Sound
- Gas Fireplace
- Insulated Doors
- Family Room Off Kitchen
- Living Room
- Open Floorplan
- Utility Room
Kitchen
- Breakfast Bar
- Double Convection Oven
- Electric Oven
- Gas Cooktop
- <<microwave>>
- Dishwasher
- Kitchen Island
- Quartz Countertops
- Pots and Pans Drawers
- Self-Closing Drawers and Cabinet Doors
- Disposal
Flooring
- Engineered Wood
- Tile
Bedrooms and Bathrooms
- 3 Bedrooms
- En-Suite Primary Bedroom
- Double Vanity
- Single Vanity
- Soaking Tub
- Separate Shower
Laundry
- Dryer
- Washer
Home Security
- Security System Owned
- Intercom
Parking
- 2 Car Garage
- Garage Door Opener
- Assigned Parking
- Controlled Entrance
Eco-Friendly Details
- Energy-Efficient Windows with Low Emissivity
- Energy-Efficient HVAC
- Energy-Efficient Insulation
- Energy-Efficient Doors
- Energy-Efficient Thermostat
Outdoor Features
- Balcony
- Outdoor Fireplace
- Terrace
Schools
- Macgregor Elementary School
- Cullen Middle School
- Lamar High School
Utilities
- Forced Air Zoned Heating and Cooling System
- Heating System Uses Gas
- Programmable Thermostat
Community Details
Overview
- Association fees include common area insurance, gas, ground maintenance, maintenance structure, partial utilities, sewer, trash, water
- Krj Management Association
- The Mond Condos
- Built by Oxberry Group
- Museums District Subdivision
Amenities
- Concierge
- Doorman
- Trash Chute
- Elevator
Security
- Card or Code Access
- Fire and Smoke Detector
- Fire Sprinkler System
Ownership History
Purchase Details
Home Financials for this Owner
Home Financials are based on the most recent Mortgage that was taken out on this home.Purchase Details
Purchase Details
Purchase Details
Home Financials for this Owner
Home Financials are based on the most recent Mortgage that was taken out on this home.Purchase Details
Home Financials for this Owner
Home Financials are based on the most recent Mortgage that was taken out on this home.Purchase Details
Similar Homes in Houston, TX
Home Values in the Area
Average Home Value in this Area
Purchase History
| Date | Type | Sale Price | Title Company |
|---|---|---|---|
| Warranty Deed | -- | Riverway Title | |
| Warranty Deed | -- | None Listed On Document | |
| Warranty Deed | -- | Old Republic National Title In | |
| Deed | -- | First American Title | |
| Deed | -- | Riverway Title Company | |
| Warranty Deed | -- | Stewart Title |
Mortgage History
| Date | Status | Loan Amount | Loan Type |
|---|---|---|---|
| Previous Owner | $650,000 | New Conventional |
Property History
| Date | Event | Price | Change | Sq Ft Price |
|---|---|---|---|---|
| 02/07/2024 02/07/24 | Sold | -- | -- | -- |
| 01/30/2024 01/30/24 | Pending | -- | -- | -- |
| 08/10/2023 08/10/23 | For Sale | $1,100,000 | -10.2% | $375 / Sq Ft |
| 02/24/2023 02/24/23 | Sold | -- | -- | -- |
| 01/23/2023 01/23/23 | Pending | -- | -- | -- |
| 01/12/2023 01/12/23 | For Sale | $1,225,000 | 0.0% | $417 / Sq Ft |
| 12/10/2022 12/10/22 | Pending | -- | -- | -- |
| 10/19/2022 10/19/22 | For Sale | $1,225,000 | +22.6% | $417 / Sq Ft |
| 06/30/2022 06/30/22 | Off Market | -- | -- | -- |
| 06/29/2022 06/29/22 | Sold | -- | -- | -- |
| 06/03/2022 06/03/22 | Pending | -- | -- | -- |
| 05/27/2022 05/27/22 | Price Changed | $999,000 | -33.2% | $339 / Sq Ft |
| 04/29/2022 04/29/22 | For Sale | $1,495,000 | -- | $507 / Sq Ft |
Tax History Compared to Growth
Tax History
| Year | Tax Paid | Tax Assessment Tax Assessment Total Assessment is a certain percentage of the fair market value that is determined by local assessors to be the total taxable value of land and additions on the property. | Land | Improvement |
|---|---|---|---|---|
| 2024 | $17,366 | $1,000,000 | $199,500 | $800,500 |
| 2023 | $17,366 | $1,396,700 | $265,373 | $1,131,327 |
| 2022 | $32,360 | $1,396,700 | $265,373 | $1,131,327 |
| 2021 | $27,117 | $1,163,471 | $221,059 | $942,412 |
| 2020 | $29,512 | $1,163,471 | $60,000 | $1,103,471 |
Agents Affiliated with this Home
-
Dee Dee Guggenheim Howes

Seller's Agent in 2024
Dee Dee Guggenheim Howes
Compass RE Texas, LLC - Houston
(713) 253-8529
3 in this area
171 Total Sales
-
Robert Bland

Buyer's Agent in 2024
Robert Bland
Compass RE Texas, LLC - Houston
(713) 252-6588
2 in this area
98 Total Sales
-
T
Seller's Agent in 2023
Tiffany Taylor
Brooks Ballard International Real Estate
-
Brooks Ballard

Seller Co-Listing Agent in 2023
Brooks Ballard
Brooks Ballard International Real Estate
(713) 550-6822
1 in this area
191 Total Sales
-
Laura Caffey

Buyer's Agent in 2023
Laura Caffey
Luxury Properties Of Houston
(713) 922-0300
1 in this area
46 Total Sales
-
Linda Spirtos

Seller's Agent in 2022
Linda Spirtos
Martha Turner Sotheby's International Realty
(703) 582-5924
4 in this area
24 Total Sales
Map
Source: Houston Association of REALTORS®
MLS Number: 46964163
APN: 1405120060003
- 5104 Caroline St Unit 203
- 5104 Caroline St Unit 702
- 5104 Caroline St Unit 703
- 4912 La Branch St
- 1422 Rosedale St
- 4820 Caroline St Unit 507
- 5023 La Branch St
- 4819 Caroline St Unit 103
- 4919 La Branch St
- 4813 Caroline St Unit B
- 5218 Crawford St
- 4722 Austin St
- 4707 Caroline St
- 205 Portland St
- 5412 Jackson St
- 4905 Jackson St
- 1508 Blodgett St Unit 607
- 1712 Southmore Blvd
- 4618 La Branch St
- 1706 Prospect St
