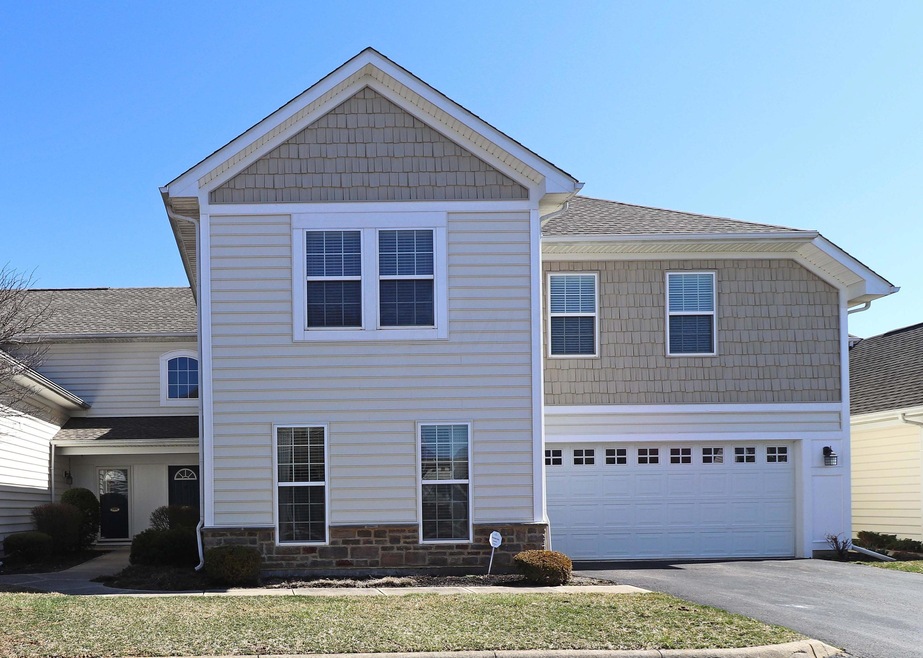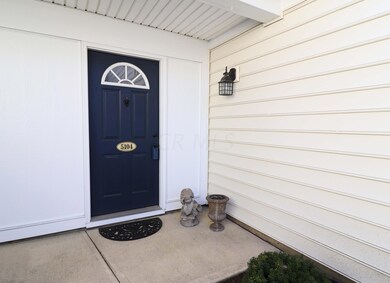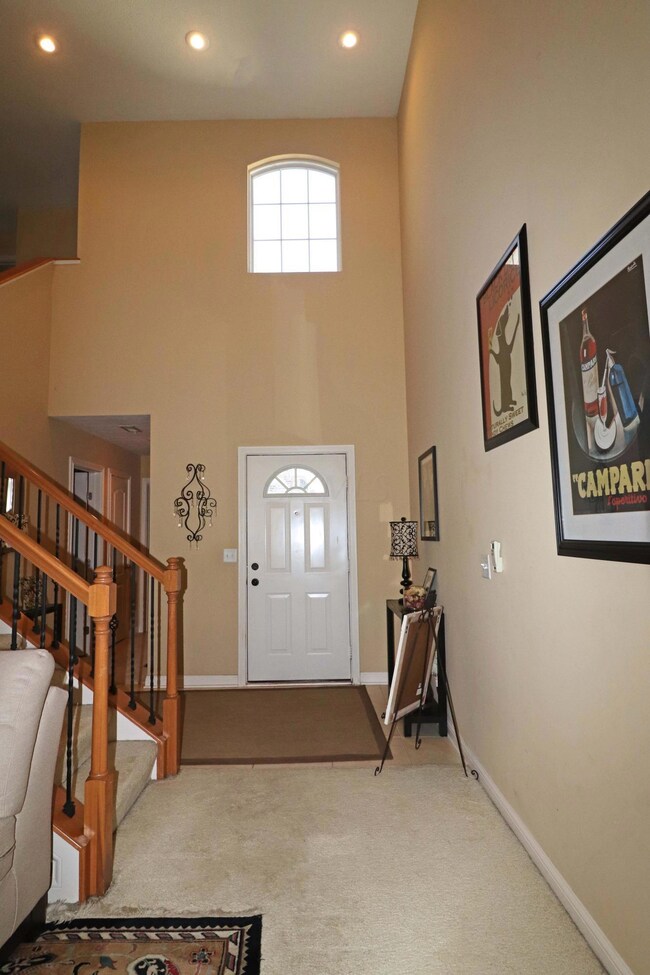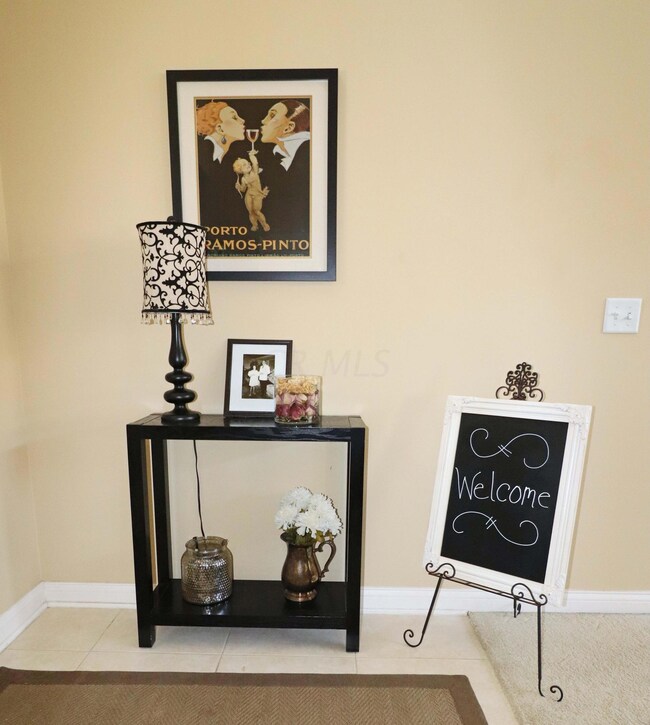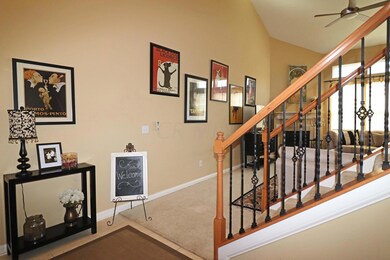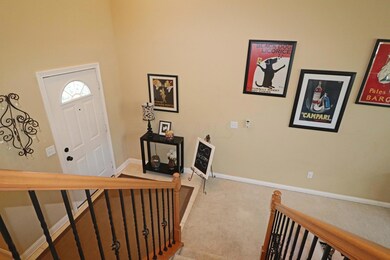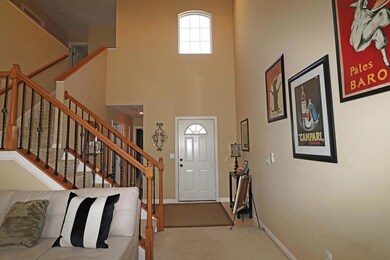
5104 Dinard Way Unit 5104 Columbus, OH 43221
Dexter Falls NeighborhoodHighlights
- Fitness Center
- Main Floor Primary Bedroom
- Great Room
- Clubhouse
- Loft
- Community Pool
About This Home
As of May 2019Fabulous 2-story condo in desirable Brittany Place, convenient to Dublin, Hilliard, Tuttle Mall, Dublin Methodist Hospital, I-270 & more. Spacious, open floor plan with 2 story Foyer & Great Room with fireplace and wall of windows, Dining Room with sliding glass door to the Patio, handscraped hardwood flooring, well designed Kitchen with granite counters, breakfast bar & stainless steel appliances. 1st floor Owner's Suite with walk-in closet & ensuite Bath. 2 upper level Bedrooms, Full Bath & multi-purpose Loft area overlooking the Great Room. Additional amenities include a 1st floor Laundry Room, 2 car attached Garage & concrete Patio with privacy panels. This outstanding community
includes a Clubhouse with Fitness Center & outdoor Pool. Beautiful, move-in ready home!
Last Agent to Sell the Property
Linda Charobee
Coldwell Banker Realty Listed on: 03/29/2019
Property Details
Home Type
- Condominium
Est. Annual Taxes
- $4,019
Year Built
- Built in 2007
HOA Fees
- $330 Monthly HOA Fees
Parking
- 2 Car Attached Garage
- Heated Garage
Home Design
- Slab Foundation
- Vinyl Siding
Interior Spaces
- 2,059 Sq Ft Home
- 2-Story Property
- Insulated Windows
- Great Room
- Loft
- Home Security System
Kitchen
- Electric Range
- <<microwave>>
- Dishwasher
Flooring
- Carpet
- Laminate
- Ceramic Tile
Bedrooms and Bathrooms
- 3 Bedrooms | 1 Primary Bedroom on Main
Laundry
- Laundry on main level
- Electric Dryer Hookup
Utilities
- Central Air
- Heating System Uses Gas
- Electric Water Heater
Additional Features
- Patio
- 1 Common Wall
Listing and Financial Details
- Assessor Parcel Number 010-286617
Community Details
Overview
- $330 Capital Contribution Fee
- Association fees include lawn care, trash, water, snow removal
- Association Phone (877) 405-1089
- Omni HOA
- On-Site Maintenance
Amenities
- Clubhouse
Recreation
- Fitness Center
- Community Pool
- Snow Removal
Ownership History
Purchase Details
Home Financials for this Owner
Home Financials are based on the most recent Mortgage that was taken out on this home.Purchase Details
Home Financials for this Owner
Home Financials are based on the most recent Mortgage that was taken out on this home.Purchase Details
Similar Homes in the area
Home Values in the Area
Average Home Value in this Area
Purchase History
| Date | Type | Sale Price | Title Company |
|---|---|---|---|
| Warranty Deed | $256,000 | Northwest Select Ttl Agcy Ll | |
| Warranty Deed | $210,000 | None Available | |
| Warranty Deed | $225,600 | Win Title |
Mortgage History
| Date | Status | Loan Amount | Loan Type |
|---|---|---|---|
| Open | $233,500 | New Conventional | |
| Closed | $230,400 | New Conventional | |
| Previous Owner | $75,000 | Credit Line Revolving |
Property History
| Date | Event | Price | Change | Sq Ft Price |
|---|---|---|---|---|
| 07/11/2025 07/11/25 | Price Changed | $409,500 | -2.4% | $199 / Sq Ft |
| 06/27/2025 06/27/25 | For Sale | $419,500 | +63.9% | $204 / Sq Ft |
| 03/31/2025 03/31/25 | Off Market | $256,000 | -- | -- |
| 05/01/2019 05/01/19 | Sold | $256,000 | +0.4% | $124 / Sq Ft |
| 03/31/2019 03/31/19 | Pending | -- | -- | -- |
| 03/29/2019 03/29/19 | For Sale | $255,000 | +21.4% | $124 / Sq Ft |
| 05/03/2013 05/03/13 | Sold | $210,000 | -6.6% | $105 / Sq Ft |
| 04/03/2013 04/03/13 | Pending | -- | -- | -- |
| 10/11/2012 10/11/12 | For Sale | $224,900 | -- | $112 / Sq Ft |
Tax History Compared to Growth
Tax History
| Year | Tax Paid | Tax Assessment Tax Assessment Total Assessment is a certain percentage of the fair market value that is determined by local assessors to be the total taxable value of land and additions on the property. | Land | Improvement |
|---|---|---|---|---|
| 2024 | $4,562 | $101,640 | $17,850 | $83,790 |
| 2023 | $4,503 | $101,640 | $17,850 | $83,790 |
| 2022 | $3,956 | $76,270 | $18,130 | $58,140 |
| 2021 | $3,963 | $76,270 | $18,130 | $58,140 |
| 2020 | $3,968 | $76,270 | $18,130 | $58,140 |
| 2019 | $4,021 | $66,290 | $15,750 | $50,540 |
| 2018 | $3,844 | $66,290 | $15,750 | $50,540 |
| 2017 | $4,019 | $66,290 | $15,750 | $50,540 |
| 2016 | $4,049 | $61,120 | $12,220 | $48,900 |
| 2015 | $3,675 | $61,120 | $12,220 | $48,900 |
| 2014 | $3,684 | $61,120 | $12,220 | $48,900 |
| 2013 | $1,817 | $61,110 | $12,215 | $48,895 |
Agents Affiliated with this Home
-
Lindsay Rutkus
L
Seller's Agent in 2025
Lindsay Rutkus
Cam Taylor Co. Ltd., Realtors
(614) 949-2059
51 Total Sales
-
L
Seller's Agent in 2019
Linda Charobee
Coldwell Banker Realty
-
Michael Brahler

Buyer's Agent in 2019
Michael Brahler
Rolls Realty
(614) 354-3989
3 Total Sales
-
P
Seller's Agent in 2013
Peggy McDonald
Rolls Realty
Map
Source: Columbus and Central Ohio Regional MLS
MLS Number: 219009292
APN: 010-286617
- 3717 Heatherglen Dr
- 3680 Sugar Loaf Ct
- 3823 Ramblehurst Rd
- 5200 Garmouth Ct
- 5388 Riverbrook Dr
- 3653 Seattle Slew Dr
- 5500 Saddlebrook Dr
- 4905 Mckenna Ct
- 3660 Rivervail Dr
- 3664 Lagoon Ln
- 4391 Shire Cove Rd
- 4359 Shire Cove Rd
- 3773 Mcgrath Dr
- 5656 Flynn Ct
- 5587 Coogan Place
- 4600 Coolbrook Dr
- 5608 Coogan Place
- 3439 River Landings Blvd
- 3741 Baybridge Ln
- 3578 Braidwood Dr
