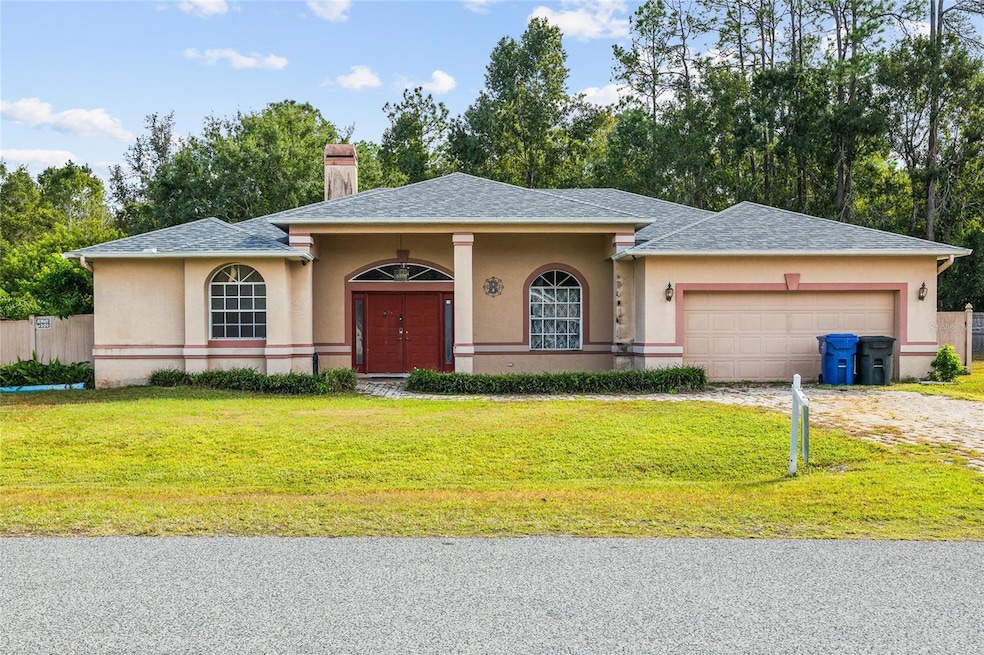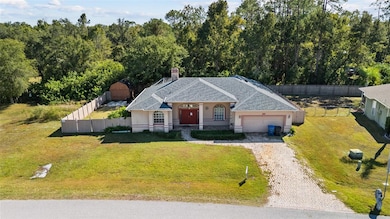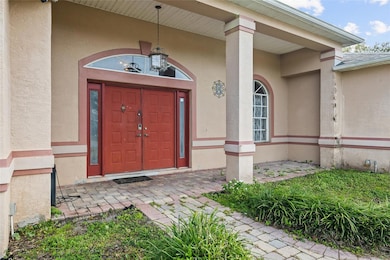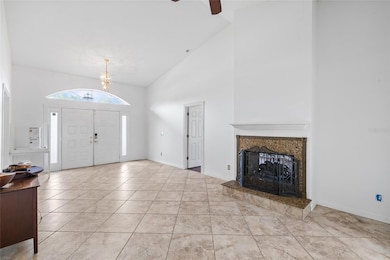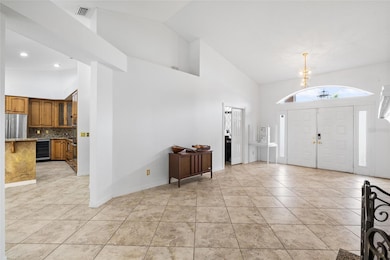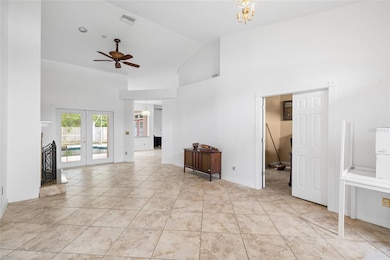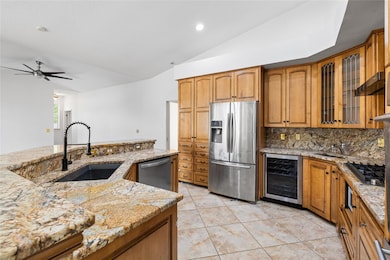5104 Eagle Blvd Land O Lakes, FL 34639
Estimated payment $2,716/month
Highlights
- Hot Property
- Screened Pool
- Cathedral Ceiling
- Land O' Lakes High School Rated A
- Fireplace in Primary Bedroom
- Great Room
About This Home
Spacious Pool Home Backing to Cypress Preserve – No HOA! Built in 1996, this concrete block home offers 3,240 sq ft of living space with a thoughtfully designed split floor plan and absolutely no HOA restrictions. One of only a few homes in the community not subject to association dues or rules — you’re free to park your boat in the yard, choose any paint color, and welcome pets of any breed or number. Enjoy peace of mind with a brand-new roof that includes a transferable lifetime warranty. Follow the paver driveway and walkway to the inviting entrance, where vaulted ceilings and views of the pool greet you. To the left, a double-sided fireplace connects the living room to the spacious master suite, featuring an en suite bath with dual sinks, granite counters, a large soaking tub, separate shower, and private water closet. The home’s split floor plan provides a private master retreat on one side and the secondary bedrooms on the other. In total, the home offers two full bathrooms, three bedrooms plus a large game room that can easily be converted back to a fourth bedroom (closet door was removed), and flexible living areas ideal for families, guests, or work-from-home needs. The formal dining room, located to the right of the entry, is currently used as a private office, adding even more versatility. The remodeled kitchen (updated six years ago) blends style and functionality with two stylish black sinks, a new dishwasher, wine fridge, double oven, and generous counter space — all overlooking the screen-enclosed pool and tranquil cypress preserve. A neighborhood access point to the preserve is conveniently located next door. The kitchen flows seamlessly into the main living and outdoor spaces, providing clear sightlines to the pool area — perfect for keeping an eye on family activity. Step outside to your private outdoor oasis — a pool deck surrounded by nature, offering total privacy with no neighbors behind or to the left. This home combines privacy, quality construction, and modern updates in one of Land O Lakes’ most desirable non-HOA communities. Come experience the perfect blend of comfort, freedom, and the Florida lifestyle at 5104 Eagle Blvd ******************THIS HOME IS IN FORECLOSURE AND NEEDS SOME WORK. THE EXTERIOR NEEDS PAINTING DEPERATELY, BUT 85% OF INTERIOR IS FRESHLY PAINTED. THE DRIVEWAY PAVERS NEED SEALING. THE POOL CAGE NEEDS TO BE OVERHAULED. HOWEVER, THE MAJOR THINGS ARE DONE- NEW ROOF, GOOD PLUMBING, GOOD ELECTRICAL, GREAT AC WITH NEW DUCTWORK THROUGH OUT THE ENTIRE HOME, GOOD FLOORING THROUGHOUT. THIS HOME IS NOT ONLY A FIXER UPPER, IT IS A RARE AND ABSOLUTELY WONDERFUL OPPORTUNITY FOR AN OWNER OCCUPANT TO GET INTO A HOUSE THAT WOULD USUALLY SELL FOR $600,000+++ WITH OVER $100,000 OF IMMEDIATE EQUITY. DO NOT SLEEP ON THIS OPPORTUNITY TO BE IN THE FIRST ESTABLISHED NEIGHBORHOOD OF PASCO COUNTY FLORIDA, LAKE PADGETT.
Listing Agent
SPIEGEL LUXURY GROUP Brokerage Phone: 727-452-9659 License #3267476 Listed on: 11/09/2025
Home Details
Home Type
- Single Family
Est. Annual Taxes
- $2,621
Year Built
- Built in 1996
Lot Details
- 0.27 Acre Lot
- North Facing Home
- Vinyl Fence
- Wood Fence
- Property is zoned PUD
Parking
- 2 Car Attached Garage
Home Design
- Slab Foundation
- Shingle Roof
- Block Exterior
Interior Spaces
- 2,430 Sq Ft Home
- 1-Story Property
- Cathedral Ceiling
- Ceiling Fan
- Non-Wood Burning Fireplace
- Sliding Doors
- Great Room
- Family Room Off Kitchen
- Living Room with Fireplace
- Den
Kitchen
- Eat-In Kitchen
- Built-In Double Oven
- Cooktop
- Microwave
- Dishwasher
- Wine Refrigerator
- Stone Countertops
- Solid Wood Cabinet
Flooring
- Laminate
- Ceramic Tile
Bedrooms and Bathrooms
- 4 Bedrooms
- Fireplace in Primary Bedroom
- Split Bedroom Floorplan
- 2 Full Bathrooms
- Soaking Tub
Laundry
- Laundry in unit
- Dryer
- Washer
Pool
- Screened Pool
- In Ground Pool
- In Ground Spa
- Gunite Pool
- Fence Around Pool
- Outside Bathroom Access
Outdoor Features
- Outdoor Storage
- Rain Gutters
Utilities
- Central Air
- Heating Available
- Thermostat
- Underground Utilities
- Electric Water Heater
- High Speed Internet
- Cable TV Available
Community Details
- No Home Owners Association
- Lake Padgett Pines Unrec Sub Subdivision
Listing and Financial Details
- Visit Down Payment Resource Website
- Legal Lot and Block 18 / 00/00
- Assessor Parcel Number 08-26-19-002A-00000-0180
Map
Home Values in the Area
Average Home Value in this Area
Tax History
| Year | Tax Paid | Tax Assessment Tax Assessment Total Assessment is a certain percentage of the fair market value that is determined by local assessors to be the total taxable value of land and additions on the property. | Land | Improvement |
|---|---|---|---|---|
| 2025 | $2,621 | $188,770 | -- | -- |
| 2024 | $2,621 | $183,450 | -- | -- |
| 2023 | $2,518 | $178,110 | $0 | $0 |
| 2022 | $2,254 | $172,930 | $0 | $0 |
| 2021 | $2,205 | $167,900 | $38,140 | $129,760 |
| 2020 | $2,166 | $165,590 | $38,140 | $127,450 |
| 2019 | $2,124 | $161,870 | $0 | $0 |
| 2018 | $2,079 | $158,860 | $0 | $0 |
| 2017 | $2,067 | $158,860 | $0 | $0 |
| 2016 | $1,987 | $151,442 | $0 | $0 |
| 2015 | $2,014 | $150,389 | $0 | $0 |
| 2014 | $1,956 | $180,209 | $33,540 | $146,669 |
Property History
| Date | Event | Price | List to Sale | Price per Sq Ft |
|---|---|---|---|---|
| 11/09/2025 11/09/25 | For Sale | $475,000 | -- | $195 / Sq Ft |
Purchase History
| Date | Type | Sale Price | Title Company |
|---|---|---|---|
| Warranty Deed | $220,000 | Americhoice Title |
Mortgage History
| Date | Status | Loan Amount | Loan Type |
|---|---|---|---|
| Open | $198,000 | Purchase Money Mortgage |
Source: Stellar MLS
MLS Number: TB8444477
APN: 08-26-19-002A-00000-0180
- 5112 Parkway Blvd
- 4935 Parkway Blvd
- 5146 Eagle Blvd
- 4925 Ivy Glen Place
- 0000 Eagle Blvd
- 4657 Parkway Blvd
- 4744 Burlington Rd
- 23220 Shining Star Dr
- 23517 Bellaire Loop
- 23215 Club Villas Dr Unit 35
- 23205 Club Villas Dr Unit 30
- 23205 Club Villas Dr
- 5016 Swallow Dr
- 4704 Canterbury Dr
- 4600 Victoria Rd
- 23302 Lucerne Place
- 23211 Lucerne Place
- 4647 Tailfeather Ct
- 23211 Dover Dr
- 23315 Charlston Place
- 23610 Downs Place
- 4413 Longshore Dr
- 4302 Venice Dr
- 4520 Clarkwood Ct
- 4417 Tarkington Dr
- 22710 Watersedge Blvd Unit 73
- 22537 Roderick Dr
- 4735 Roundview Ct
- 5594 Angelonia Terrace
- 3818 Meridean Place
- 3701 Parkway Blvd
- 5939 Desert Peace Ave
- 4642 Roberts Rd
- 6215 Desert Peace Ave
- 5243 Algerine Place
- 22852 Fern Ct
- 25422 Lexington Oaks Blvd
- 4852 Barchetta Dr
- 3307 Coconut Grove Rd
- 23152 Del Harbor Ct
