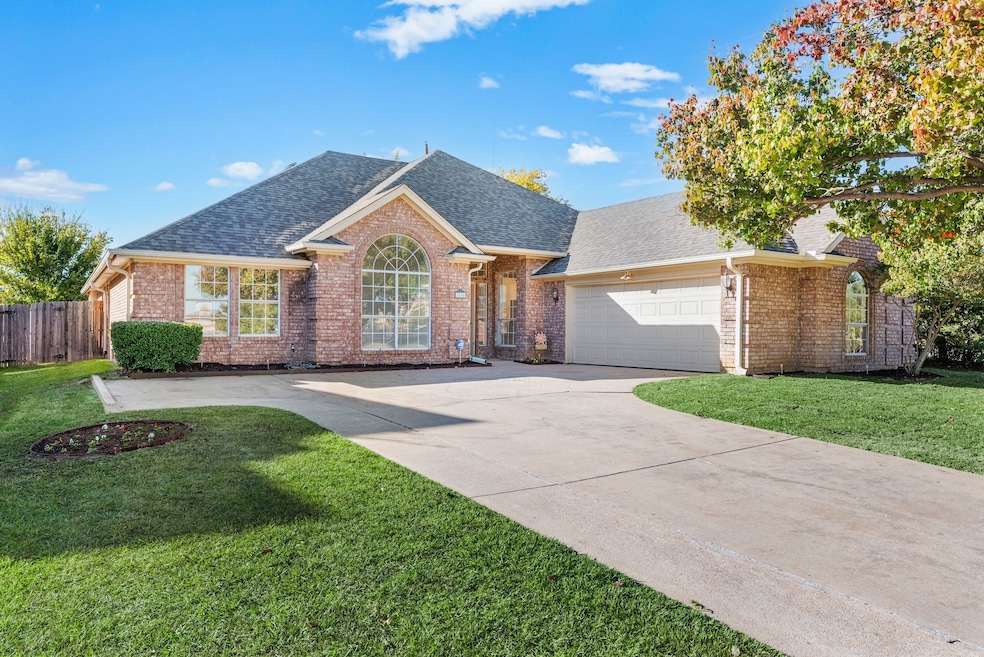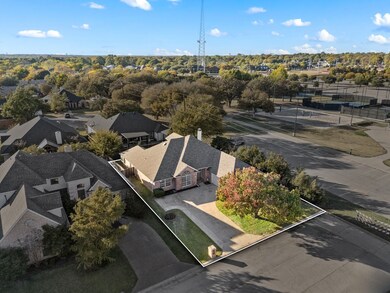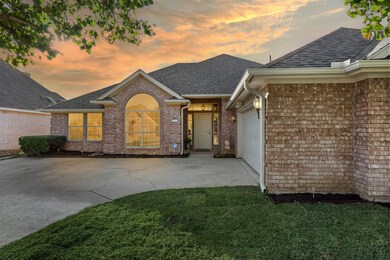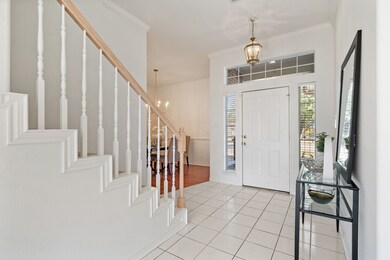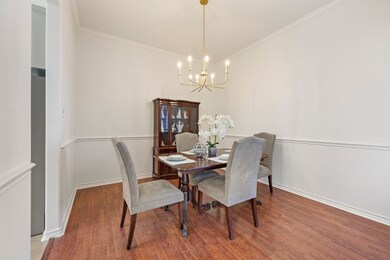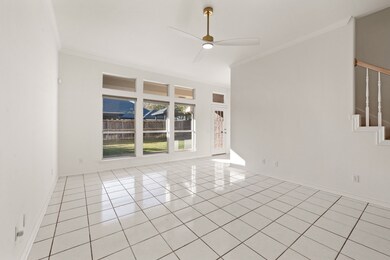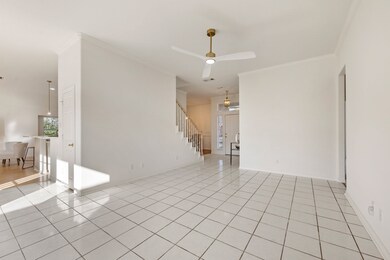5104 Shadowood Rd Colleyville, TX 76034
Estimated payment $3,570/month
Highlights
- Popular Property
- Open Floorplan
- Wood Flooring
- Bransford Elementary School Rated A
- Traditional Architecture
- 3-minute walk to Colleyville City Park
About This Home
Prime Colleyville Location! Nestled in the heart of Colleyville, this charming 1.5 story brick home offers the perfect blend of style, comfort, and convenience. Ideally situated within walking distance to Bransford Elementary, Colleyville City Park, the public library, and The Village at Colleyville with its upscale shopping and dining. This home truly puts everything at your fingertips! Step inside to discover an inviting open floor plan featuring a fully updated kitchen (2024) with sleek quartz countertops, stainless steel appliances, designer lighting, and a breakfast bar ideal for casual dining or entertaining. A cozy wood-burning fireplace that adds warmth and character. The bathrooms have been tastefully refreshed, and fresh paint and plush carpeting (2025) enhance the home’s modern appeal. Upstairs Bonus Room! The fenced backyard offers plenty of space to relax and play, complete with lush green grass and a charming covered porch perfect for morning coffee or evening unwinding. Enjoy Colleyville’s exceptional lifestyle with nearby parks, trails, and city amenities. Plus, take advantage of quick and easy access to DFW Airport, Highways 121, 114, and 360, making commutes to Dallas or Fort Worth effortless.
Listing Agent
Sophie Tel Diaz Real Estate Brokerage Phone: 817-952-9000 License #0495997 Listed on: 11/05/2025
Home Details
Home Type
- Single Family
Est. Annual Taxes
- $8,139
Year Built
- Built in 1995
Lot Details
- 7,144 Sq Ft Lot
- Wood Fence
- Landscaped
- Sprinkler System
- Few Trees
- Back Yard
Parking
- 2 Car Attached Garage
- Front Facing Garage
- Side Facing Garage
- Single Garage Door
- Garage Door Opener
- Driveway
Home Design
- Traditional Architecture
- Brick Exterior Construction
- Slab Foundation
- Composition Roof
Interior Spaces
- 2,389 Sq Ft Home
- 1.5-Story Property
- Open Floorplan
- Ceiling Fan
- Chandelier
- Decorative Lighting
- Wood Burning Fireplace
- Window Treatments
- Family Room with Fireplace
- Living Room with Fireplace
Kitchen
- Eat-In Kitchen
- Electric Oven
- Microwave
- Dishwasher
- Disposal
Flooring
- Wood
- Carpet
- Ceramic Tile
Bedrooms and Bathrooms
- 3 Bedrooms
- Walk-In Closet
- 2 Full Bathrooms
- Double Vanity
Laundry
- Laundry in Utility Room
- Electric Dryer Hookup
Home Security
- Security System Owned
- Fire and Smoke Detector
Outdoor Features
- Covered Patio or Porch
- Rain Gutters
Schools
- Bransford Elementary School
- Grapevine High School
Utilities
- Forced Air Zoned Heating and Cooling System
- Vented Exhaust Fan
- Electric Water Heater
- High Speed Internet
- Phone Available
- Cable TV Available
Listing and Financial Details
- Legal Lot and Block 1 / 3
- Assessor Parcel Number 06433979
Community Details
Overview
- Crossing At Colleyville Subdivision
Recreation
- Community Playground
- Park
Map
Home Values in the Area
Average Home Value in this Area
Tax History
| Year | Tax Paid | Tax Assessment Tax Assessment Total Assessment is a certain percentage of the fair market value that is determined by local assessors to be the total taxable value of land and additions on the property. | Land | Improvement |
|---|---|---|---|---|
| 2025 | $1,970 | $575,131 | $81,800 | $493,331 |
| 2024 | $1,970 | $575,131 | $81,800 | $493,331 |
| 2023 | $7,421 | $533,006 | $81,800 | $451,206 |
| 2022 | $7,899 | $424,718 | $81,800 | $342,918 |
| 2021 | $7,984 | $393,692 | $49,080 | $344,612 |
| 2020 | $7,345 | $330,526 | $49,080 | $281,446 |
| 2019 | $7,066 | $308,119 | $45,000 | $263,119 |
| 2018 | $1,652 | $277,856 | $45,000 | $232,856 |
| 2017 | $6,335 | $278,983 | $45,000 | $233,983 |
| 2016 | $5,759 | $273,963 | $45,000 | $228,963 |
| 2015 | $4,937 | $221,600 | $34,000 | $187,600 |
| 2014 | $4,937 | $221,600 | $34,000 | $187,600 |
Property History
| Date | Event | Price | List to Sale | Price per Sq Ft |
|---|---|---|---|---|
| 11/12/2025 11/12/25 | For Sale | $549,900 | -- | $230 / Sq Ft |
Purchase History
| Date | Type | Sale Price | Title Company |
|---|---|---|---|
| Vendors Lien | -- | -- | |
| Warranty Deed | -- | Commonwealth Land Title | |
| Warranty Deed | -- | Commonwealth Land Title |
Mortgage History
| Date | Status | Loan Amount | Loan Type |
|---|---|---|---|
| Open | $152,800 | No Value Available | |
| Previous Owner | $156,500 | No Value Available | |
| Previous Owner | $120,000 | No Value Available |
Source: North Texas Real Estate Information Systems (NTREIS)
MLS Number: 21104257
APN: 06433979
- 2116 Cottage Oak Ln
- 2012 Cottage Oak Ln
- 1921 Maplewood Trail
- 37 Piazza Ln
- 217 Oak Valley Dr
- 203 Oak Valley Dr
- 114 Glade Rd
- 112 Glade Rd
- 4600 Bransford Rd
- 1104 Garry Lynne Dr
- 4600 Westbury Dr
- 5104 Preservation Ave
- 5200 Preservation Ave
- 4812 Carmel Place
- 1521 Four Seasons Dr
- 1505 Four Seasons Dr
- 1504 Four Seasons Dr
- 1533 Four Seasons Dr
- 1536 Four Seasons Dr
- 1513 Four Seasons Dr
- 4910 Shadowood Trail
- 3103 River Bend Dr
- 6109 Waller Ln
- 3424 Dillon Ct
- 716 Bridget Way
- 620 Huntwich Dr
- 713 Paul Dr
- 3713 Brentwood Ct
- 3317 S Riley Ct
- 964 Simpson Terrace
- 2729 Hurstview Dr Unit D
- 2729 Hurstview Dr Unit C
- 3324 Timber View Cir
- 9205 Cooper Ct
- 3305 Timber View Cir
- 724 Toni Dr
- 9113 Trail Wood Dr
- 752 Aspen Ct
- 9129 Nob Hill Dr
- 3109 Shenandoah Dr
