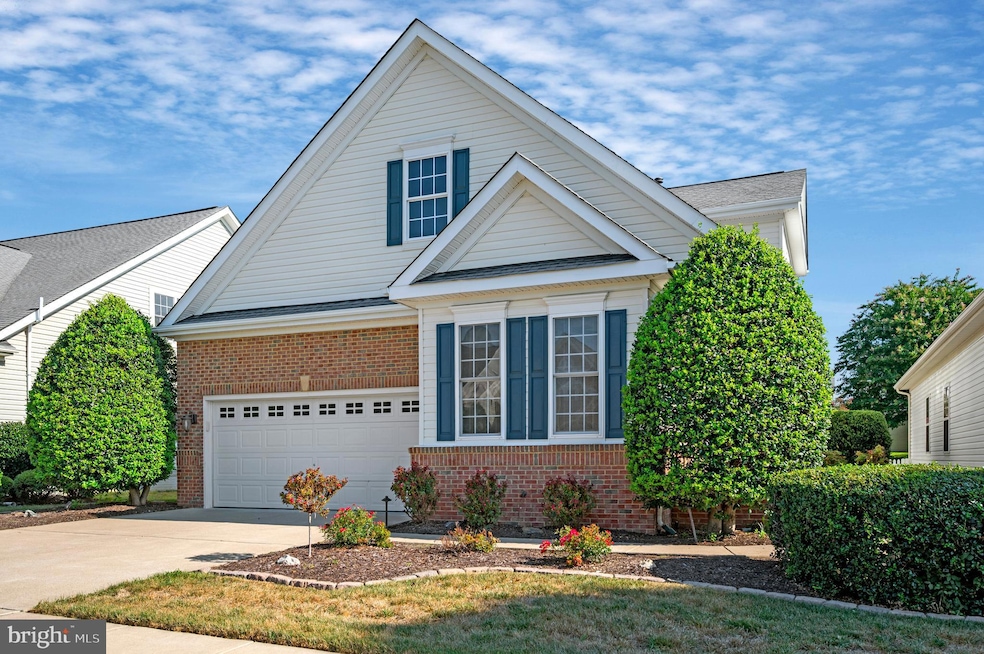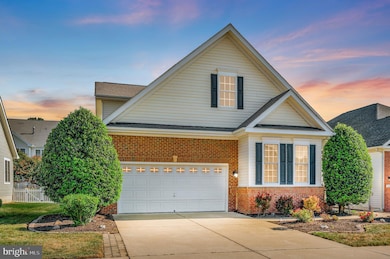5105 Sewells Pointe Dr Fredericksburg, VA 22407
Leavells NeighborhoodEstimated payment $3,876/month
Highlights
- Fitness Center
- Gourmet Kitchen
- Open Floorplan
- Active Adult
- Gated Community
- Colonial Architecture
About This Home
Welcome to 5105 Sewells Pointe Dr! Don't let the exterior fool you, this home is considerably larger than it looks! First thing you'll notice is the two story foyer and the beautiful Hickory Hardwood floors. To your right, the spacious primary suite, complete with walk-in closet and en'suite, provides a soothing private retreat! Down the hall offers an additional bedroom or office space with a convenient full bathroom to suit all of your needs. The grand family room offers soaring vaulted ceilings and a warm gas fireplace, presenting the perfect place to relax and make yourself comfortable. The open dining area is flooded with natural light and accented with French doors leading you out to the peaceful deck, overlooking the paved patio and mature landscaping, making this an ideal, and one of several, entertainment areas.
Onto the well appointed kitchen, where you find an abundance of granite countertops, ample storage options, and a cozy breakfast area. Did I mention the stylish stainless appliances and the user-friendly island? And, the main level laundry room is easily accessible, making that chore a breeze.
Heading to the upper level offers an additional two spacious bedrooms and a full bathroom, presenting several additional options for all of your family and guests needs.
Let's head downstairs, where the real party begins! This entertainment space is ready and only limited by your imagination! The expansive rec room, complete with wet bar and the large game room provides multiple entertainment areas and will instantly make you the ENVY of your neighbors! Additionally, another flex room creates a perfect area for crafting or reading! There is another full bathroom and large storage area, rounding out the lower level!
The home is conveniently located and offers easy access to medical facilities, shopping, easy on/off of I-95 and Rt 1, and the neighborhood community center is just up the street! Residents enjoy access to a host of community amenities including a Lifestyle Director and Community Manager on- site, parks, a ballroom for events, both indoor and outdoor pools, a spa and a sauna, a fitness center, tennis and pickleball court, picnic pavillion, bocce ball courts, putting green and cornhole, plus more! This vibrant community offers endless opportunities for entertainment, relaxation and socializing. Additionally, the HOA dues cover cable, internet, trash pick-up, providing added convenience.
Recent upgrades and well-maintained features make this home a worry-free investment... New carpet, composite deck, refrigerator and dishwasher, bay windows wrapped in vinyl, HVAC complete system 2020, annually maintained sprinkler system and more. Schedule your appointment to view this beautiful home!
Listing Agent
(540) 273-0310 tina.perry@penfedrealty.com Berkshire Hathaway HomeServices PenFed Realty License #0225180611 Listed on: 10/06/2025

Home Details
Home Type
- Single Family
Est. Annual Taxes
- $3,649
Year Built
- Built in 2005
Lot Details
- 6,000 Sq Ft Lot
- Infill Lot
- Landscaped
- Extensive Hardscape
- Level Lot
- Sprinkler System
- Back Yard
- Property is in excellent condition
- Property is zoned P2
HOA Fees
- $280 Monthly HOA Fees
Parking
- 2 Car Direct Access Garage
- 2 Driveway Spaces
- Parking Storage or Cabinetry
- Front Facing Garage
- Garage Door Opener
Home Design
- Colonial Architecture
- Architectural Shingle Roof
- Brick Front
- Concrete Perimeter Foundation
- Stick Built Home
Interior Spaces
- Property has 3 Levels
- Open Floorplan
- Wet Bar
- Chair Railings
- Vaulted Ceiling
- Ceiling Fan
- Recessed Lighting
- Fireplace With Glass Doors
- Fireplace Mantel
- Gas Fireplace
- Double Pane Windows
- Double Hung Windows
- Bay Window
- Transom Windows
- Window Screens
- French Doors
- Insulated Doors
- Six Panel Doors
- Entrance Foyer
- Family Room Overlook on Second Floor
- Family Room Off Kitchen
- Dining Room
- Recreation Room
- Game Room
- Garden Views
Kitchen
- Gourmet Kitchen
- Breakfast Room
- Built-In Oven
- Cooktop
- Built-In Microwave
- Dishwasher
- Stainless Steel Appliances
- Kitchen Island
- Upgraded Countertops
- Disposal
Flooring
- Wood
- Carpet
- Ceramic Tile
Bedrooms and Bathrooms
- En-Suite Primary Bedroom
- En-Suite Bathroom
- Walk-In Closet
- Soaking Tub
- Walk-in Shower
Laundry
- Laundry on main level
- Dryer
- Washer
Finished Basement
- Heated Basement
- Walk-Up Access
- Connecting Stairway
- Interior and Exterior Basement Entry
Home Security
- Security Gate
- Fire and Smoke Detector
Accessible Home Design
- Doors are 32 inches wide or more
- Level Entry For Accessibility
Eco-Friendly Details
- Energy-Efficient Windows
Outdoor Features
- Deck
- Patio
- Rain Gutters
- Porch
Utilities
- Forced Air Heating and Cooling System
- Vented Exhaust Fan
- 200+ Amp Service
- 60 Gallon+ Natural Gas Water Heater
- Cable TV Available
Listing and Financial Details
- Assessor Parcel Number 35M6-31-
Community Details
Overview
- Active Adult
- $3,360 Capital Contribution Fee
- Association fees include common area maintenance, insurance, management, snow removal, trash, cable TV, high speed internet, reserve funds, security gate
- Active Adult | Residents must be 55 or older
- Virginia Heritage At Lees Park HOA
- Built by LENNAR
- Virginia Heritage At Lee's Park Subdivision, Abington II Floorplan
Amenities
- Picnic Area
- Common Area
- Sauna
- Clubhouse
- Game Room
- Billiard Room
- Community Center
- Party Room
- Community Library
Recreation
- Tennis Courts
- Fitness Center
- Community Indoor Pool
- Heated Community Pool
- Putting Green
- Jogging Path
Security
- Gated Community
Map
Home Values in the Area
Average Home Value in this Area
Tax History
| Year | Tax Paid | Tax Assessment Tax Assessment Total Assessment is a certain percentage of the fair market value that is determined by local assessors to be the total taxable value of land and additions on the property. | Land | Improvement |
|---|---|---|---|---|
| 2025 | $3,649 | $497,000 | $135,000 | $362,000 |
| 2024 | $3,649 | $497,000 | $135,000 | $362,000 |
| 2023 | $3,413 | $442,300 | $105,000 | $337,300 |
| 2022 | $3,263 | $442,300 | $105,000 | $337,300 |
| 2021 | $3,192 | $394,400 | $90,000 | $304,400 |
| 2020 | $3,192 | $394,400 | $90,000 | $304,400 |
| 2019 | $3,114 | $367,500 | $85,000 | $282,500 |
| 2018 | $3,061 | $367,500 | $85,000 | $282,500 |
| 2017 | $3,039 | $357,500 | $80,000 | $277,500 |
| 2016 | $3,074 | $361,600 | $80,000 | $281,600 |
| 2015 | -- | $333,000 | $80,000 | $253,000 |
| 2014 | -- | $333,000 | $80,000 | $253,000 |
Property History
| Date | Event | Price | List to Sale | Price per Sq Ft | Prior Sale |
|---|---|---|---|---|---|
| 10/31/2025 10/31/25 | For Sale | $619,000 | -1.6% | $148 / Sq Ft | |
| 10/06/2025 10/06/25 | For Sale | $629,000 | +61.3% | $150 / Sq Ft | |
| 02/17/2017 02/17/17 | Sold | $389,900 | 0.0% | $88 / Sq Ft | View Prior Sale |
| 01/09/2017 01/09/17 | Pending | -- | -- | -- | |
| 11/26/2016 11/26/16 | Price Changed | $389,900 | -2.5% | $88 / Sq Ft | |
| 09/16/2016 09/16/16 | For Sale | $399,900 | -- | $91 / Sq Ft |
Purchase History
| Date | Type | Sale Price | Title Company |
|---|---|---|---|
| Warranty Deed | $389,900 | Mbh Settlement Group Lc | |
| Warranty Deed | $526,000 | -- | |
| Special Warranty Deed | $196,082 | -- |
Mortgage History
| Date | Status | Loan Amount | Loan Type |
|---|---|---|---|
| Open | $356,023 | FHA | |
| Previous Owner | $420,800 | New Conventional |
Source: Bright MLS
MLS Number: VASP2036540
APN: 35M-6-31
- 5108 Sewells Pointe Dr
- 5033 Sewells Pointe Way
- 5307 W Philippi Place
- 5417 E Rich Mountain Way
- 5910 W Carnifex Ferry Rd
- 223 Wyatt Dr
- 6303 W Dranesville Dr
- 10205 Iverson Ave
- 301 Patterson Ave
- 5607 Cedar Mountain Ct
- 5503 Balls Bluff Rd
- 5219 Joshua Tree Cir
- 5631 Cedar Mountain Ct
- 5213 Yellow Birch Dr
- 108 Bowen Dr
- 5415 Silver Maple Ln
- 9649 Patriot Hwy
- 9402 Laurel Oak Dr
- 5112 Commonwealth Dr
- 5114 Commonwealth Dr
- 413 Pleasants Dr
- 1907 White Lake Dr
- 4660 Monroe Way
- 202 Chinaberry Dr
- 9500 Silver Collection Cir
- 10008 Windridge Dr
- 5200 Sweet Gum Terrace
- 4811 Wildroot Ln
- 2111 Mill Garden Dr
- 5906 Cascade Dr
- 10428 Leavells Rd
- 9410 Pacific Elm St
- 4815 Jackson Village Pkwy
- 9117 Creek Bottom Ln
- 5300 Steeplechase Dr
- 4900 Allertow Rd
- 10500 Abberly Village Ln
- 9929 Matti Hill Ct
- 79 C l Walker Blvd
- 4900 Orchard Ridge Dr






