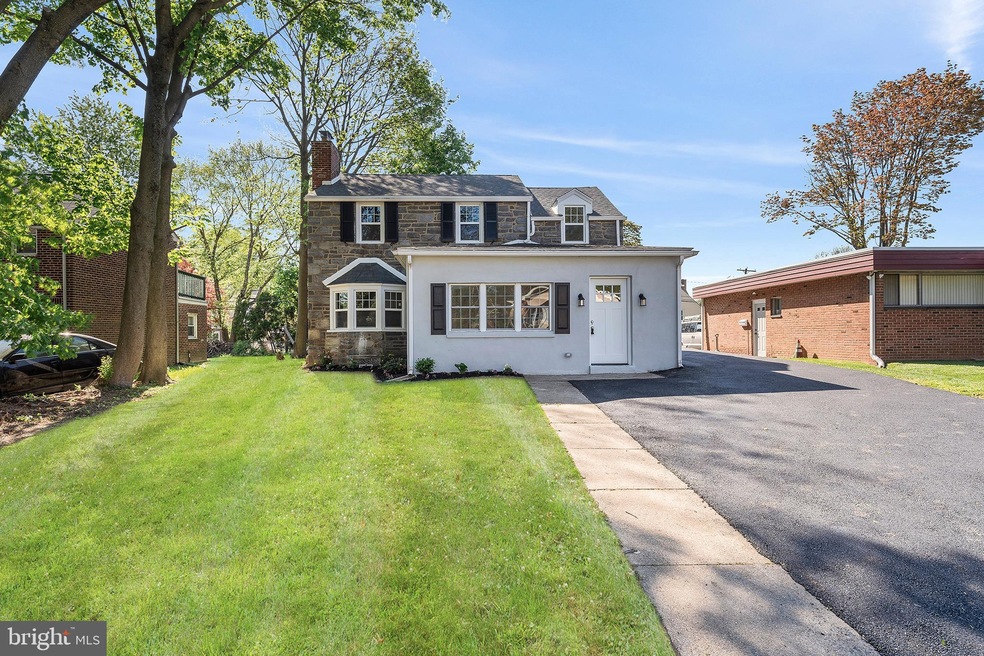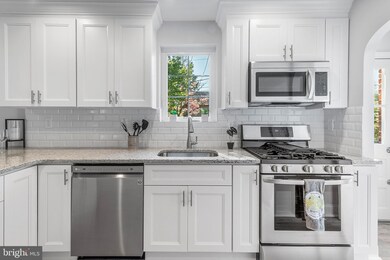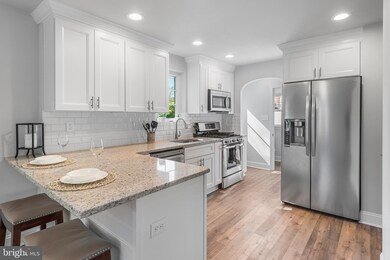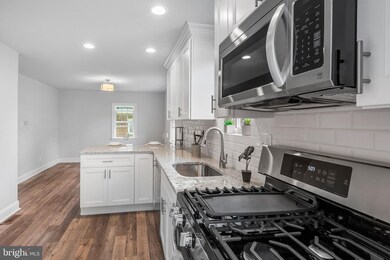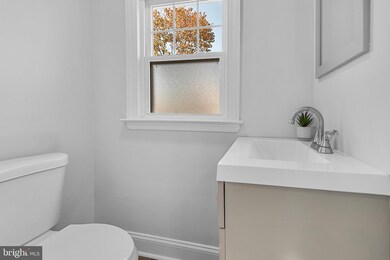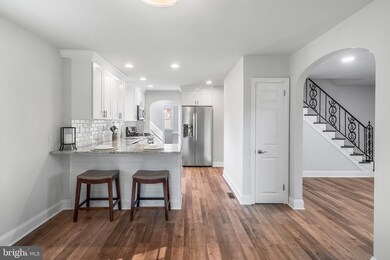
5105 Township Line Rd Drexel Hill, PA 19026
Aronimink NeighborhoodHighlights
- Colonial Architecture
- No HOA
- Zoned Heating and Cooling System
- 1 Fireplace
- Level Entry For Accessibility
- Property is in very good condition
About This Home
As of July 2020Welcome, Buyers! This colonial home is anything but traditional. A complete remodel, including an open design kitchen, featurng new cabinets, appliances, sink & fixtures; updated bathrooms (yes plural- 1 full, 2 halves), even incorporating a double vanity in the upsatirs full bathroom. Brand new flooring-3 styles, walls, ceilings, roof, and windows. Upgraded electric and plumbing. 2-Zoned heating and air; new water heater. Spacious backyard, 3+ car driveway. No "down the road" list with this beauty. Conveniently located near shopping, dining, parks, pool and public transportation.
Last Agent to Sell the Property
BHHS Fox & Roach-Media License #RS339225 Listed on: 05/08/2020

Home Details
Home Type
- Single Family
Year Built
- Built in 1940 | Remodeled in 2020
Lot Details
- 6,839 Sq Ft Lot
- Lot Dimensions are 56.00 x 130.00
- Property is in very good condition
Home Design
- Colonial Architecture
- Brick Exterior Construction
Interior Spaces
- Property has 2 Levels
- 1 Fireplace
- Washer and Dryer Hookup
- Finished Basement
Bedrooms and Bathrooms
- 3 Bedrooms
Parking
- 3 Parking Spaces
- 3 Driveway Spaces
Accessible Home Design
- Level Entry For Accessibility
Utilities
- Cooling System Utilizes Natural Gas
- Zoned Heating and Cooling System
Community Details
- No Home Owners Association
- Pilgrim Gdns Subdivision
Listing and Financial Details
- Tax Lot 122-000
- Assessor Parcel Number 16-11-01894-00
Ownership History
Purchase Details
Home Financials for this Owner
Home Financials are based on the most recent Mortgage that was taken out on this home.Purchase Details
Purchase Details
Similar Homes in Drexel Hill, PA
Home Values in the Area
Average Home Value in this Area
Purchase History
| Date | Type | Sale Price | Title Company |
|---|---|---|---|
| Deed | $297,000 | Trident Land Transfer Co Lp | |
| Deed | $107,250 | Title Services | |
| Deed | $84,000 | -- |
Mortgage History
| Date | Status | Loan Amount | Loan Type |
|---|---|---|---|
| Open | $291,620 | FHA |
Property History
| Date | Event | Price | Change | Sq Ft Price |
|---|---|---|---|---|
| 07/12/2025 07/12/25 | Price Changed | $450,000 | -2.2% | $213 / Sq Ft |
| 06/03/2025 06/03/25 | For Sale | $460,000 | 0.0% | $218 / Sq Ft |
| 06/01/2025 06/01/25 | Off Market | $460,000 | -- | -- |
| 05/28/2025 05/28/25 | Price Changed | $460,000 | -2.1% | $218 / Sq Ft |
| 03/28/2025 03/28/25 | Price Changed | $470,000 | -3.9% | $223 / Sq Ft |
| 03/15/2025 03/15/25 | Price Changed | $489,000 | -0.7% | $232 / Sq Ft |
| 03/10/2025 03/10/25 | Price Changed | $492,400 | -4.4% | $233 / Sq Ft |
| 03/02/2025 03/02/25 | For Sale | $515,000 | +73.4% | $244 / Sq Ft |
| 07/17/2020 07/17/20 | Sold | $297,000 | -0.8% | $139 / Sq Ft |
| 05/28/2020 05/28/20 | Pending | -- | -- | -- |
| 05/08/2020 05/08/20 | For Sale | $299,500 | -- | $140 / Sq Ft |
Tax History Compared to Growth
Tax History
| Year | Tax Paid | Tax Assessment Tax Assessment Total Assessment is a certain percentage of the fair market value that is determined by local assessors to be the total taxable value of land and additions on the property. | Land | Improvement |
|---|---|---|---|---|
| 2024 | $7,464 | $176,500 | $43,130 | $133,370 |
| 2023 | $7,394 | $176,500 | $43,130 | $133,370 |
| 2022 | $7,195 | $176,500 | $43,130 | $133,370 |
| 2021 | $9,196 | $167,290 | $43,130 | $124,160 |
| 2020 | $7,586 | $117,280 | $41,810 | $75,470 |
| 2019 | $7,453 | $117,280 | $41,810 | $75,470 |
| 2018 | $7,367 | $117,280 | $0 | $0 |
| 2017 | $7,176 | $117,280 | $0 | $0 |
| 2016 | $657 | $117,280 | $0 | $0 |
| 2015 | $657 | $117,280 | $0 | $0 |
| 2014 | $657 | $117,280 | $0 | $0 |
Agents Affiliated with this Home
-
Margarita Swartz

Seller's Agent in 2025
Margarita Swartz
Iron Valley Real Estate Lower Gwynedd
(267) 872-3320
102 Total Sales
-
Ryann O'Kane

Seller's Agent in 2020
Ryann O'Kane
BHHS Fox & Roach
(252) 619-9117
1 in this area
10 Total Sales
Map
Source: Bright MLS
MLS Number: PADE517962
APN: 16-11-01894-00
- 129 Flintlock Rd
- 5020 Marvine Ave
- 4938 State Rd
- 809 Addingham Ave
- 4937 Woodland Ave
- 710 Wildell Rd
- 708 Wildell Rd
- 908 Alexander Ave
- 1425 Leedom Rd
- 9 Rodmor Rd
- 1009 Belfield Ave
- 1311 Steel Rd
- 563 Rutherford Dr
- 718 Anderson Ave
- 464 Foulke Ln
- 424 N Rolling Rd
- 1204 Drexel Ave
- 1100 Drexel Ave
- 833 Wilde Ave
- 424 Foulke Ln
