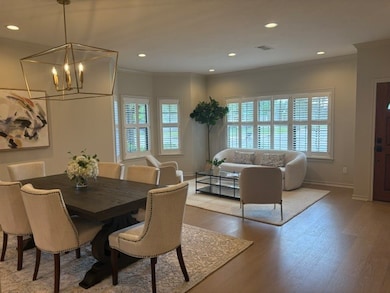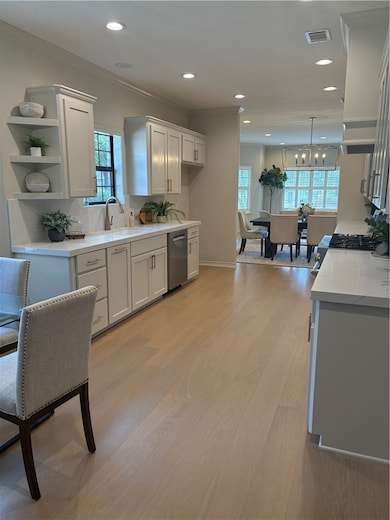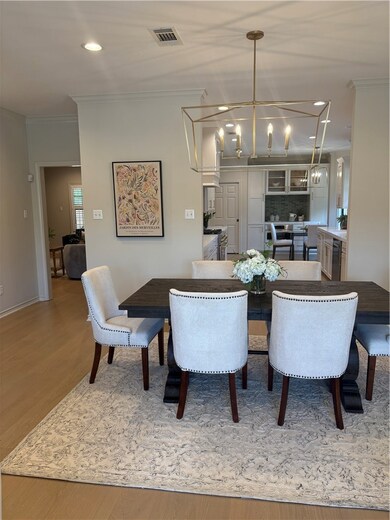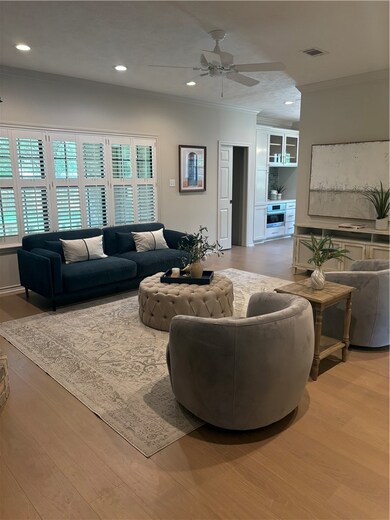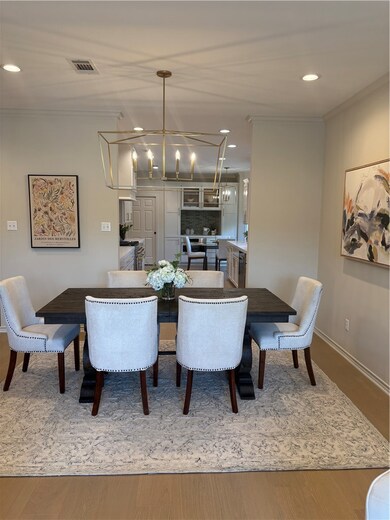5106 Saint Andrews Dr College Station, TX 77845
Pebble Creek NeighborhoodHighlights
- Traditional Architecture
- Wood Flooring
- Covered patio or porch
- A&M Consolidated Middle School Rated A
- Quartz Countertops
- Breakfast Area or Nook
About This Home
Newly remodeled home nestled on a gorgeous lot in the desirable Pebble Creek neighborhood. Upon entering, you'll be greeted with beautiful, light hardwood floors that open the home into a lovely sitting/flex room that seamlessly connects with the dining room and kitchen, which has been greatly expanded to make cooking and entertaining even more enjoyable. The primary suite features his and hers walk-in closets, a large shower, a soaking tub and dual vanities. The split floor plan offers three additional bedrooms upfront, a full-bath and powder bathroom, all completely updated. Highlights of the remodel include new, stainless steel kitchen appliances, new plumbing and electrical fixtures, custom kitchen cabinetry, new floors and new paint throughout the entire home. The entire remodel showcases quality craftsmanship with stunning selections. Don't miss your chance to see it today!
*Washer/dryer, laundry room refrigerator and garage freezer convey with sale or lease.
Home Details
Home Type
- Single Family
Est. Annual Taxes
- $1,794
Year Built
- Built in 1999
Lot Details
- 0.27 Acre Lot
- Wood Fence
- Sprinkler System
- Landscaped with Trees
Parking
- 2 Car Detached Garage
Home Design
- Traditional Architecture
- Brick Exterior Construction
- Slab Foundation
- Shingle Roof
Interior Spaces
- 2,449 Sq Ft Home
- 1-Story Property
- Ceiling Fan
- Fireplace
- Plantation Shutters
Kitchen
- Breakfast Area or Nook
- Plumbed For Gas In Kitchen
- Gas Range
- Recirculated Exhaust Fan
- <<microwave>>
- Dishwasher
- Quartz Countertops
- Disposal
Flooring
- Wood
- Tile
Bedrooms and Bathrooms
- 4 Bedrooms
Laundry
- Dryer
- Washer
Home Security
- Home Security System
- Fire and Smoke Detector
Outdoor Features
- Covered patio or porch
Utilities
- Central Heating and Cooling System
- Gas Water Heater
Listing and Financial Details
- Security Deposit $3,200
- Property Available on 7/11/25
- Tenant pays for electricity, gas, grounds care, pest control, sewer, trash collection, water
- Legal Lot and Block 4 / 32
- Assessor Parcel Number 103426
Community Details
Recreation
- Community Playground
Pet Policy
- No Pets Allowed
Additional Features
- Pebble Creek Subdivision
- Community Deck or Porch
Map
Source: Bryan-College Station Regional Multiple Listing Service
MLS Number: 25007821
APN: 103426
- 810 Plum Hollow Dr
- 5205 Saint Andrews Dr
- 5111 Sycamore Hills Dr
- 5206 Sycamore Hills Ct
- 5118 Congressional Dr
- 4900 Firestone Dr
- 5202 Cascades Dr
- 701 Putter Ct
- 808 Southern Hills Ct
- 4906 Bay Oaks Ct
- 5201 Ballybunion Ln
- 4703 Saint Andrews Dr
- 5106 Bellerive Bend Dr
- 5311 Riviera Ct
- 4604 Birdie Ct
- 5115 Bellerive Bend Dr
- 912 Winged Foot Dr
- 4603 Caddie Ct
- 1107 Royal Adelade Dr
- 1004 Winged Foot Dr
- 715 Berry Creek
- 4709 Shoal Creek Dr
- 5204 Cascades Dr
- 5149 Stonewater Loop
- 4772 Stonebriar Cir
- 1571 William D Fitch Pkwy
- 304 Candle Stone Ct
- 4404 Woodland Ridge Dr
- 1545 Arrington Rd
- 1179 Kennesaw Dr
- 1160 Natchez Dr
- 1650 Arrington Rd
- 1171 Verona Dr
- 4340 Decatur Dr
- 1755 Heath Dr
- 4813 Crystal Ridge Ct
- 4315 Spring Garden Dr
- 1148 Canton Dr
- 6244 Darlington Ave
- 1515 Bluefield Ct

