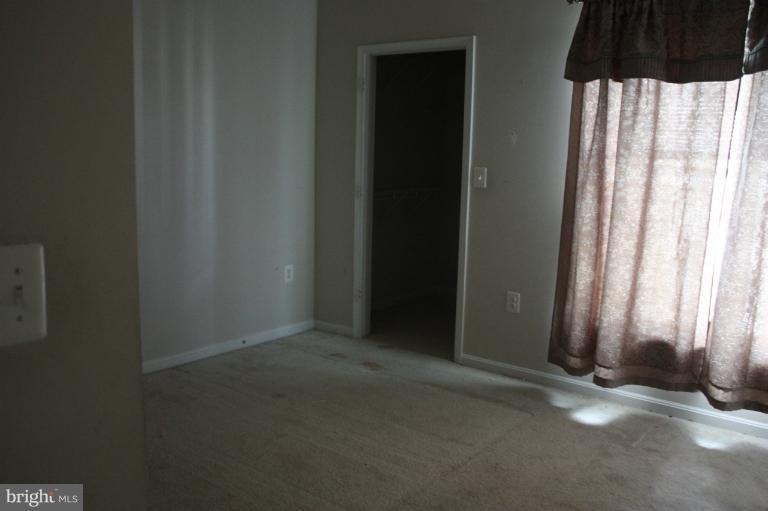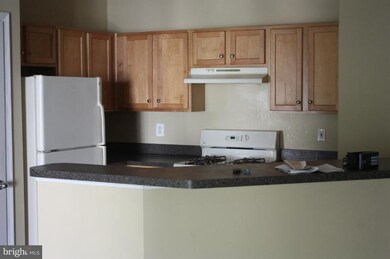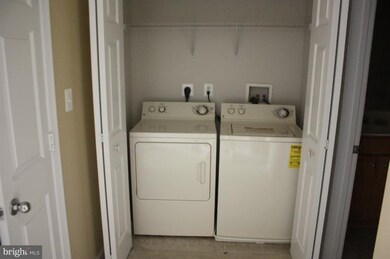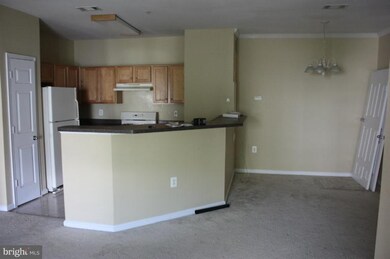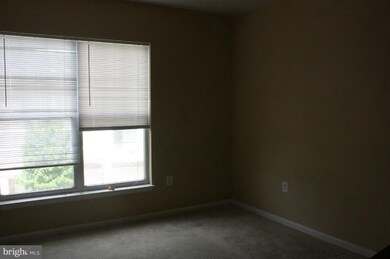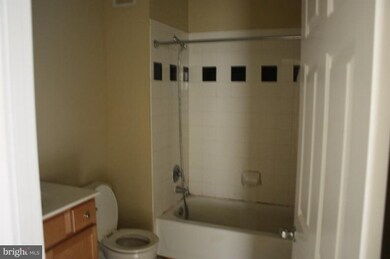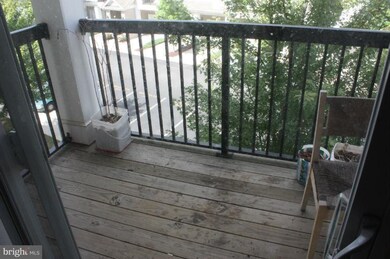
5106 Travis Edward Way Unit I Centreville, VA 20120
Highlights
- Fitness Center
- Open Floorplan
- Contemporary Architecture
- Powell Elementary School Rated A-
- Clubhouse
- 1 Fireplace
About This Home
As of February 2012Short Sale. Lender Approved price. 1 lender. lender wants to close ASAP. Nice open floor plan with 1 parking garage. Many community ammenities including pool, gym and club house. Sold AS IS. Seller choose own title company. Vacant. no lights in the house.
Property Details
Home Type
- Condominium
Est. Annual Taxes
- $2,140
Year Built
- Built in 2002
HOA Fees
Parking
- 1 Car Detached Garage
Home Design
- Contemporary Architecture
- Stone Siding
Interior Spaces
- 1,102 Sq Ft Home
- Property has 1 Level
- Open Floorplan
- 1 Fireplace
Bedrooms and Bathrooms
- 2 Main Level Bedrooms
- 2 Full Bathrooms
Utilities
- Forced Air Heating and Cooling System
- Natural Gas Water Heater
- Public Septic
Listing and Financial Details
- Assessor Parcel Number 55-1-30- -77
Community Details
Overview
- Association fees include trash
- Low-Rise Condominium
- Stonegate At Fai Community
- Stonegate At Faircrest Subdivision
Amenities
- Clubhouse
Recreation
- Fitness Center
- Community Pool
Ownership History
Purchase Details
Purchase Details
Home Financials for this Owner
Home Financials are based on the most recent Mortgage that was taken out on this home.Purchase Details
Home Financials for this Owner
Home Financials are based on the most recent Mortgage that was taken out on this home.Similar Home in Centreville, VA
Home Values in the Area
Average Home Value in this Area
Purchase History
| Date | Type | Sale Price | Title Company |
|---|---|---|---|
| Gift Deed | -- | None Available | |
| Warranty Deed | $190,000 | -- | |
| Special Warranty Deed | $309,900 | -- |
Mortgage History
| Date | Status | Loan Amount | Loan Type |
|---|---|---|---|
| Previous Owner | $247,920 | Construction |
Property History
| Date | Event | Price | Change | Sq Ft Price |
|---|---|---|---|---|
| 05/08/2020 05/08/20 | Rented | $1,750 | 0.0% | -- |
| 05/06/2020 05/06/20 | Off Market | $1,750 | -- | -- |
| 04/02/2020 04/02/20 | For Rent | $1,750 | 0.0% | -- |
| 02/03/2012 02/03/12 | Sold | $190,000 | -9.5% | $172 / Sq Ft |
| 01/21/2012 01/21/12 | Pending | -- | -- | -- |
| 11/22/2011 11/22/11 | For Sale | $210,000 | 0.0% | $191 / Sq Ft |
| 08/18/2011 08/18/11 | Pending | -- | -- | -- |
| 08/18/2011 08/18/11 | Price Changed | $210,000 | -2.3% | $191 / Sq Ft |
| 08/12/2011 08/12/11 | For Sale | $215,000 | -- | $195 / Sq Ft |
Tax History Compared to Growth
Tax History
| Year | Tax Paid | Tax Assessment Tax Assessment Total Assessment is a certain percentage of the fair market value that is determined by local assessors to be the total taxable value of land and additions on the property. | Land | Improvement |
|---|---|---|---|---|
| 2024 | $4,079 | $352,130 | $70,000 | $282,130 |
| 2023 | $3,785 | $335,360 | $67,000 | $268,360 |
| 2022 | $3,584 | $313,420 | $63,000 | $250,420 |
| 2021 | $3,374 | $287,540 | $58,000 | $229,540 |
| 2020 | $3,304 | $279,160 | $56,000 | $223,160 |
| 2019 | $1,559 | $263,530 | $53,000 | $210,530 |
| 2018 | $2,972 | $258,400 | $52,000 | $206,400 |
| 2017 | $2,808 | $241,830 | $48,000 | $193,830 |
| 2016 | $2,918 | $251,910 | $50,000 | $201,910 |
| 2015 | $2,767 | $247,940 | $50,000 | $197,940 |
| 2014 | $2,580 | $231,720 | $46,000 | $185,720 |
Agents Affiliated with this Home
-
Sridhar Vermru

Seller's Agent in 2020
Sridhar Vermru
Agragami, LLC
(703) 851-5372
1 in this area
182 Total Sales
-
Youness Lahrim

Buyer's Agent in 2020
Youness Lahrim
Premium Realty, LLC
(703) 944-7554
1 in this area
3 Total Sales
-
Joseph Lee
J
Seller's Agent in 2012
Joseph Lee
DMV Realty, INC.
(571) 259-3451
Map
Source: Bright MLS
MLS Number: 1004552804
APN: 0551-30-0077
- 5170 A William Colin Ct
- 5170 William Colin Ct Unit I
- 5335 Rosemallow Cir
- 5124 Brittney Elyse Cir Unit 5124A
- 13357 Connor Dr Unit F
- 5223 Jule Star Dr
- 13329 Connor Dr Unit G
- 5290 Jule Star Dr
- 13542 Ann Grigsby Cir
- 5410 Cape Daisy Ln
- 5414 Cape Daisy Ln
- 13560 Northbourne Dr
- 13616 Northbourne Dr
- 5019 Village Fountain Place
- 5440 Summit St
- 4914 Edge Rock Dr
- 13238 Maple Creek Ln
- 13346 Regal Crest Dr
- 5493 Middlebourne Ln
- 13644 Shreve St
