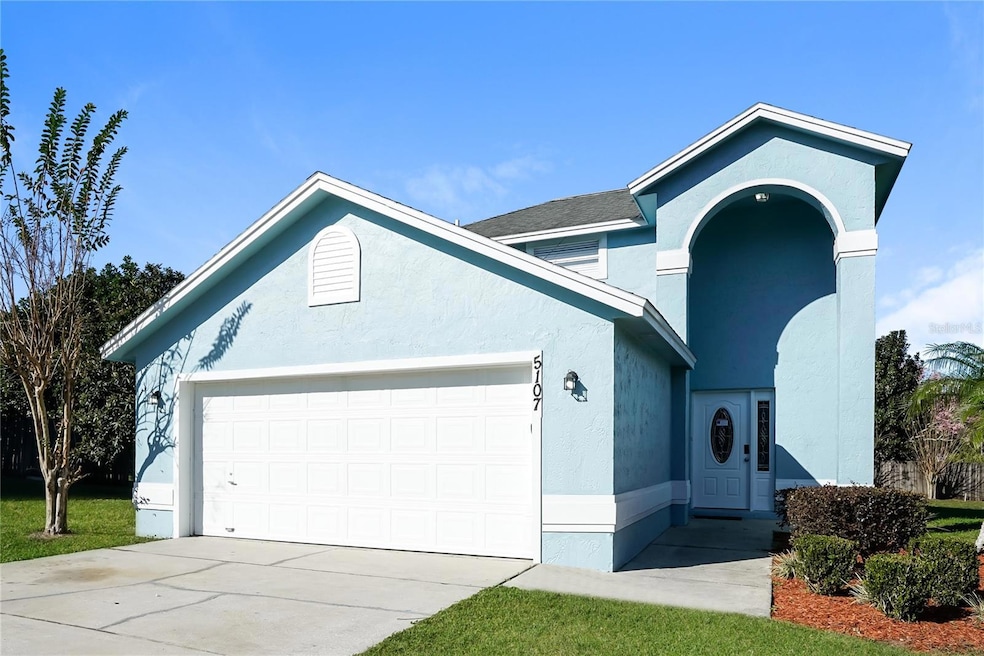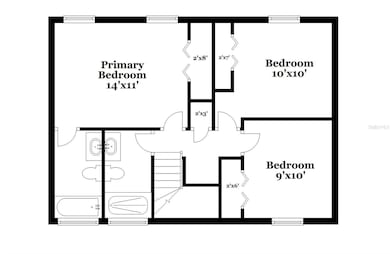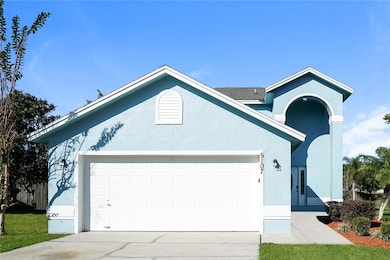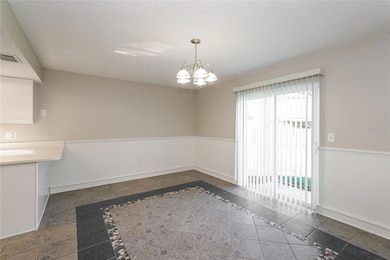5107 Antigua Ct Lakeland, FL 33812
Highlights
- 2 Car Attached Garage
- Living Room
- Dining Room
- Lincoln Avenue Academy Rated A-
- Central Heating and Cooling System
- Ceiling Fan
About This Home
Welcome to your dream home! Step inside this pet-friendly home featuring modern finishings and a layout designed with functionality in mind. Enjoy the storage space found in the kitchen and closets as well as the spacious living areas and natural light throughout. Enjoy outdoor living in your yard, perfect for gathering, relaxing, or gardening! Take advantage of the incredible location, nestled in a great neighborhood with access to schools, parks, dining and more. Don't miss a chance to make this house your next home! Beyond the home, experience the ease of our technology-enabled maintenance services, ensuring hassle-free living at your fingertips. Help is just a tap away! Self-touring is available 8AM-8PM. Apply now! There is a one-time application fee of $50 per adult, a Security Deposit of one month's rent, and any applicable fees for Pets ($250 non-refundable deposit + $35/month per pet), Pools ($150/mo), Septic systems ($15/mo), and any applicable HOA amenity fees. We do not advertise on Craigslist or ask for payment via check, cash, wire transfer, or cash apps.
Listing Agent
MAIN STREET RENEWAL LLC Brokerage Phone: 801-427-1611 License #3408774 Listed on: 07/09/2025
Home Details
Home Type
- Single Family
Est. Annual Taxes
- $3,414
Year Built
- Built in 1992
Lot Details
- 0.27 Acre Lot
Parking
- 2 Car Attached Garage
Home Design
- Bi-Level Home
Interior Spaces
- 1,260 Sq Ft Home
- Ceiling Fan
- Living Room
- Dining Room
- Fire and Smoke Detector
Kitchen
- Range<<rangeHoodToken>>
- Dishwasher
- Disposal
Bedrooms and Bathrooms
- 3 Bedrooms
- 2 Full Bathrooms
Schools
- Highland Grove Elementary School
- Lakeland Highlands Middl Middle School
- George Jenkins High School
Utilities
- Central Heating and Cooling System
- Cable TV Available
Listing and Financial Details
- Residential Lease
- Security Deposit $1,985
- Property Available on 7/9/25
- 12-Month Minimum Lease Term
- $50 Application Fee
- 1 to 2-Year Minimum Lease Term
- Assessor Parcel Number 24-29-10-280555-000900
Community Details
Overview
- Property has a Home Owners Association
- Island Walk & Island Walk East HOA
- Island Walk Ph 03 Subdivision
Pet Policy
- Pet Size Limit
- 4 Pets Allowed
- $250 Pet Fee
- Dogs and Cats Allowed
- Breed Restrictions
Map
Source: Stellar MLS
MLS Number: TB8405553
APN: 24-29-10-280555-000900
- 5074 Shore Side Dr
- 3430 Hilson Dr
- 5263 Saint Lucia Dr
- 5005 Shore Side Dr
- 4927 Deckside Loop
- 3121 Highlands By the Lake Way
- 5374 Clubhouse Hills Ln
- 5390 Clubhouse Hills Ln
- 5313 Nichols Dr W
- 5235 Nichols Dr E
- 5020 Truman Ln
- 3544 Lakeside Heritage Dr
- 3107 Valley High Dr
- 5480 Summerland Hills Dr
- 5424 Moon Valley Dr
- 3610 Amber Ln
- 2836 Magnolia Ave
- 5531 Pebble Beach Dr
- 5446 Pebble Beach Dr
- 5579 Summerland Hills Dr
- 3416 Hilson Dr
- 3107 Valley High Dr
- 2956 Vintage View Cir
- 2818 Kinsley St
- 5491 Moon Valley Dr
- 2992 Vintage View Cir
- 3445 Longview Ln
- 3548 Longview Ln
- 5556 Vintage View Blvd
- 3527 Kenwood Crossing
- 5524 Oakford Dr
- 5829 Valentino Way
- 5190 Ariva Blvd
- 3801 Dovehollow Dr
- 4191 Winding Vine Dr
- 4182 Winding Vine Dr
- 3626 Imperial Ln
- 2782 High Ridge Dr
- 4057 Winding Vine Dr
- 4835 Toni Ave







