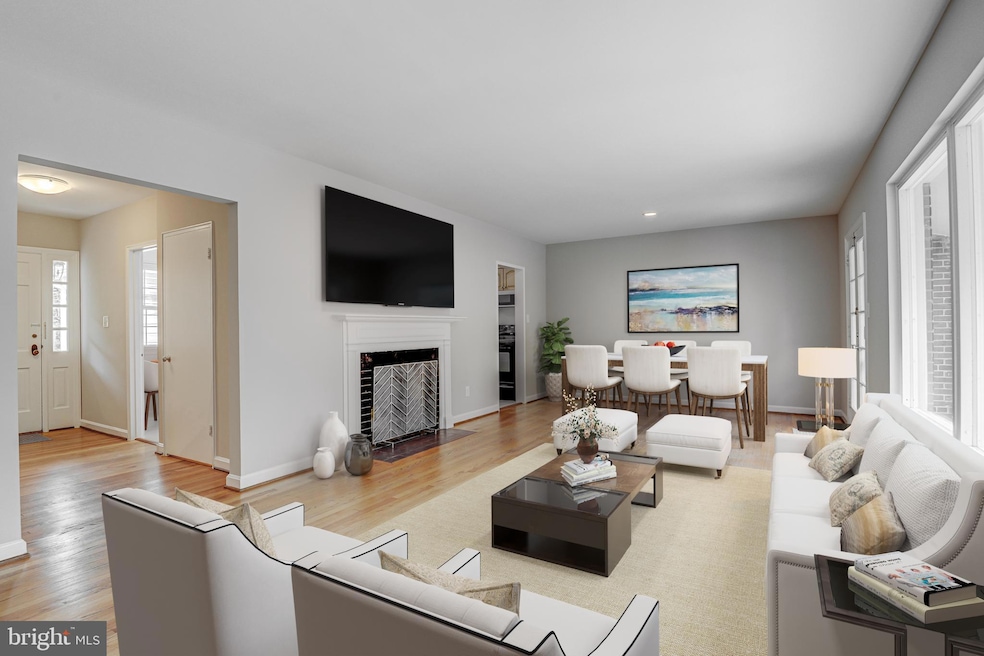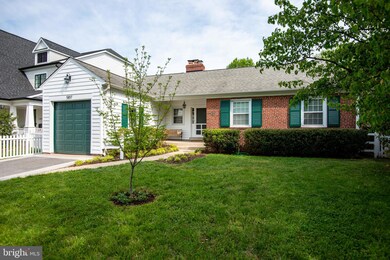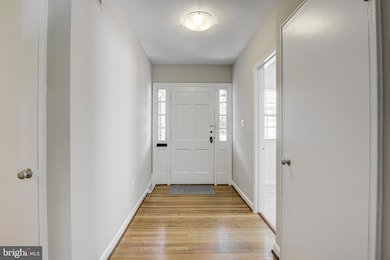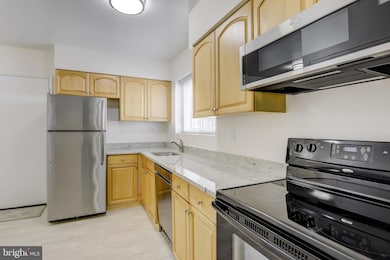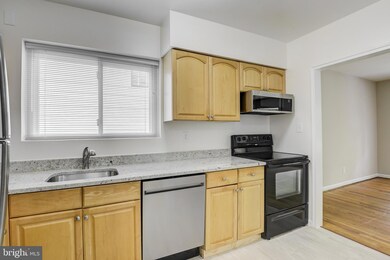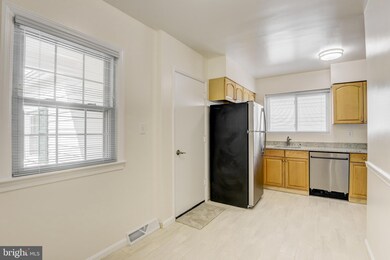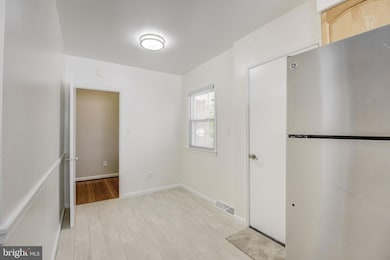5107 Bradley Blvd Chevy Chase, MD 20815
Edgemoor NeighborhoodHighlights
- Rambler Architecture
- 2 Fireplaces
- 1 Car Attached Garage
- Bethesda Elementary School Rated A
- No HOA
- Central Heating
About This Home
Welcome to 5107 Bradley Blvd, a beautifully maintained 3-bedroom, 3-bathroom single-family home located in the heart of Chevy Chase. This inviting residence offers the perfect blend of charm, space, and convenience in one of the area’s most sought-after neighborhoods. Inside, you'll find a bright and functional layout with three spacious bedrooms and three full bathrooms, including a fully finished basement that offers flexible space for a home office, guest suite, or recreation area. The home features driveway parking and a one-car garage, along with a fenced-in backyard—ideal for entertaining, gardening, or relaxing. Enjoy unbeatable access to nearby parks, trails, and playgrounds, with shopping and dining options just minutes away at Bethesda Row and Westfield Montgomery. Close proximity to major commuter routes and public transportation, makes getting around the DMV area quick and convenient. This home offers the ideal balance of suburban comfort and urban accessibility—don’t miss the opportunity to make it yours! Tenants will be charged an additional $10/month for air filter deliveries.
Listing Agent
(713) 816-2926 julianne@pmicapitalregion.com RLAH @properties License #656726 Listed on: 11/13/2025

Home Details
Home Type
- Single Family
Est. Annual Taxes
- $12,667
Year Built
- Built in 1956
Lot Details
- 9,176 Sq Ft Lot
- Wood Fence
- Property is zoned R60
Parking
- 1 Car Attached Garage
- 2 Driveway Spaces
- Garage Door Opener
- On-Street Parking
Home Design
- Rambler Architecture
- Brick Exterior Construction
- Slab Foundation
Interior Spaces
- Property has 3 Levels
- 2 Fireplaces
- Partially Finished Basement
- Laundry in Basement
Bedrooms and Bathrooms
- 3 Main Level Bedrooms
Schools
- Bethesda Elementary School
- Westland Middle School
- Bethesda-Chevy Chase High School
Utilities
- Central Heating
- Natural Gas Water Heater
- Municipal Trash
Listing and Financial Details
- Residential Lease
- Security Deposit $5,100
- Tenant pays for electricity, gas, water, sewer, all utilities
- Rent includes trash removal
- No Smoking Allowed
- 12-Month Min and 24-Month Max Lease Term
- Available 11/17/25
- $60 Application Fee
- Assessor Parcel Number 160700442038
Community Details
Overview
- No Home Owners Association
- Bradley Hills Subdivision
- Property Manager
Pet Policy
- No Pets Allowed
Map
Source: Bright MLS
MLS Number: MDMC2208084
APN: 07-00442038
- 5102 Manning Dr
- 6739 Fairfax Rd
- 5103 Fairglen Ln
- 6723 Fairfax Rd
- 5104 Fairglen Ln
- 5120 Wessling Ln
- 6721 Kenwood Forest Ln
- 7012 Exeter Rd
- 6700 Kenwood Forest Ln Unit 52
- 6734 Hillandale Rd
- 7113 Fairfax Rd
- 4875 Chevy Chase Dr
- 4852 Bradley Blvd
- 4820 Chevy Chase Dr
- 4818 Chevy Chase Dr Unit 303
- 4800 Chevy Chase Dr Unit 101
- 4915 Hampden Ln Unit 109
- 4915 Hampden Ln Unit 307
- 7116 Glenbrook Rd
- 4809 Wellington Dr
- 7000 Exeter Rd
- 6656 Hillandale Rd
- 6638 Hillandale Rd Unit 53A
- 7001 Arlington Rd
- 7131 Arlington Rd Unit FL3-ID1191
- 7131 Arlington Rd Unit FL5-ID1059
- 7131 Arlington Rd Unit FL4-ID666
- 7131 Arlington Rd Unit FL4-ID861
- 7131 Arlington Rd Unit FL3-ID862
- 5301 Goldsboro Rd
- 7131 Arlington Rd
- 4818 Chevy Chase Dr Unit 303
- 4800 Bradley Blvd
- 7170 Woodmont Ave
- 4915 Hampden Ln Unit 109
- 4743 Bradley Blvd
- 7171 Woodmont Ave Unit 206
- 4733 Bradley Blvd Unit 11
- 4901 Montgomery Ln
- 4901 Montgomery Ln Unit FL2-ID974
