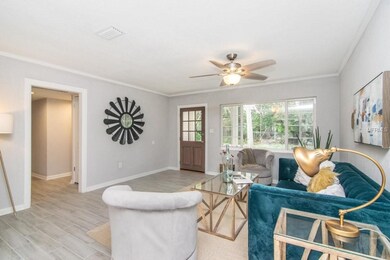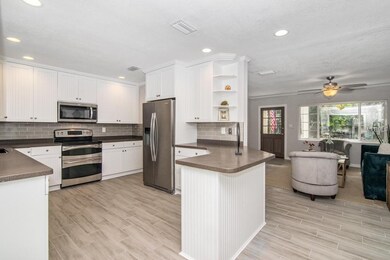
5107 W Azeele St Tampa, FL 33609
Beach Park NeighborhoodHighlights
- Oak Trees
- In Ground Pool
- Ranch Style House
- Grady Elementary School Rated A
- Deck
- Attic
About This Home
As of March 2019Beautifully updated 3/2/2 in Beach Park area of South Tampa with pebble tech swimming pool. Surrounded by million dollar homes, this darling ranch-style home has been updated but still holds all of the original charm. The location is perfect, close to the best of everything Tampa Bay has to offer. All new, including: metal roof, electric, plumbing, AC duct work, ceramic tile flooring, lush carpet, interior and exterior paint, light fixtures, sliding glass doors in bedrooms, guest vanity, fixtures and toilet in guest bathroom. Designer kitchen with Corian counters, upgraded cabinets, and stainless steel appliances, including new refrigerator. Master suite's bathroom has heated floors! Perhaps the best part about this house is its oversized 86x124 foot lot, with its amazing outdoor entertaining areas to enjoy Florida's outdoor living, including beautiful in-ground swimming pool, large screened in deck on one side, and covered open air patio deck on the other. Attached 2 Car garage with shelving for all of your storage needs. Come and see this now before it's gone.
Last Agent to Sell the Property
SOUTHERN COMPASS REALTY License #3119712 Listed on: 11/30/2018

Home Details
Home Type
- Single Family
Est. Annual Taxes
- $3,104
Year Built
- Built in 1956
Lot Details
- 10,664 Sq Ft Lot
- Fenced
- Mature Landscaping
- Oak Trees
- Property is zoned RS-75
Parking
- 2 Car Attached Garage
- Garage Door Opener
- Driveway
- Open Parking
Home Design
- Ranch Style House
- Metal Roof
- Block Exterior
Interior Spaces
- 1,588 Sq Ft Home
- Crown Molding
- Blinds
- Sliding Doors
- Formal Dining Room
- Crawl Space
- Attic
Kitchen
- Eat-In Kitchen
- Built-In Convection Oven
- Range<<rangeHoodToken>>
- Recirculated Exhaust Fan
- <<microwave>>
- Dishwasher
- Solid Surface Countertops
- Solid Wood Cabinet
- Disposal
Flooring
- Carpet
- Ceramic Tile
Bedrooms and Bathrooms
- 3 Bedrooms
- 2 Full Bathrooms
Laundry
- Laundry Room
- Dryer
- Washer
Pool
- In Ground Pool
- Gunite Pool
- Pool Tile
Outdoor Features
- Deck
- Covered patio or porch
Utilities
- Central Air
- Heating Available
- Thermostat
- Electric Water Heater
Community Details
- No Home Owners Association
- Hesperides Subdivision
Listing and Financial Details
- Visit Down Payment Resource Website
- Tax Lot 22
- Assessor Parcel Number A-20-29-18-3L4-000000-00022.C
Ownership History
Purchase Details
Home Financials for this Owner
Home Financials are based on the most recent Mortgage that was taken out on this home.Purchase Details
Home Financials for this Owner
Home Financials are based on the most recent Mortgage that was taken out on this home.Purchase Details
Home Financials for this Owner
Home Financials are based on the most recent Mortgage that was taken out on this home.Similar Homes in Tampa, FL
Home Values in the Area
Average Home Value in this Area
Purchase History
| Date | Type | Sale Price | Title Company |
|---|---|---|---|
| Warranty Deed | $495,000 | Peer Title Inc | |
| Warranty Deed | $365,000 | Peer Title Inc | |
| Warranty Deed | $123,000 | -- |
Mortgage History
| Date | Status | Loan Amount | Loan Type |
|---|---|---|---|
| Open | $377,000 | New Conventional | |
| Closed | $295,000 | New Conventional | |
| Previous Owner | $328,500 | Construction | |
| Previous Owner | $20,000 | Credit Line Revolving | |
| Previous Owner | $136,500 | New Conventional | |
| Previous Owner | $98,400 | New Conventional |
Property History
| Date | Event | Price | Change | Sq Ft Price |
|---|---|---|---|---|
| 06/26/2025 06/26/25 | For Sale | $850,000 | +71.7% | -- |
| 03/04/2019 03/04/19 | Sold | $495,000 | -1.0% | $312 / Sq Ft |
| 01/28/2019 01/28/19 | Pending | -- | -- | -- |
| 01/16/2019 01/16/19 | Price Changed | $499,900 | -3.8% | $315 / Sq Ft |
| 11/30/2018 11/30/18 | For Sale | $519,900 | -- | $327 / Sq Ft |
Tax History Compared to Growth
Tax History
| Year | Tax Paid | Tax Assessment Tax Assessment Total Assessment is a certain percentage of the fair market value that is determined by local assessors to be the total taxable value of land and additions on the property. | Land | Improvement |
|---|---|---|---|---|
| 2024 | $10,384 | $573,222 | -- | -- |
| 2023 | $10,144 | $556,526 | $0 | $0 |
| 2022 | $9,436 | $516,736 | $0 | $0 |
| 2021 | $9,335 | $501,685 | $0 | $0 |
| 2020 | $9,251 | $494,758 | $274,491 | $220,267 |
| 2019 | $9,031 | $438,183 | $258,655 | $179,528 |
| 2018 | $3,163 | $185,952 | $0 | $0 |
| 2017 | $3,104 | $361,441 | $0 | $0 |
| 2016 | $3,006 | $178,381 | $0 | $0 |
| 2015 | $2,961 | $177,141 | $0 | $0 |
| 2014 | $2,875 | $175,735 | $0 | $0 |
| 2013 | -- | $173,138 | $0 | $0 |
Agents Affiliated with this Home
-
Diana Pomarico

Seller's Agent in 2025
Diana Pomarico
PALERMO REAL ESTATE PROF. INC.
(727) 481-8363
2 in this area
119 Total Sales
-
Robert Fausette
R
Seller's Agent in 2019
Robert Fausette
SOUTHERN COMPASS REALTY
(813) 388-0755
20 Total Sales
Map
Source: Stellar MLS
MLS Number: T3144659
APN: A-20-29-18-3L4-000000-00022.C
- 5107 W Platt St
- 5110 W Evelyn Dr
- 409 S Barbara Ln
- 2 S Treasure Dr
- 5101 W Neptune Way
- 5105 W Cleveland St
- 4 W Spanish Main St
- 16 S Treasure Dr
- 4906 W Cleveland St
- 5123 W Neptune Way
- 211 S Obrien St
- 5004 S the Riviera St
- 125 Grand Beach Place Unit 125
- 119 Beach Haven Ln
- 133 S Sherrill St Unit 133
- 113 S Sherrill St Unit 113
- 205 S Shore Crest Dr
- 5018 S the Riviera St
- 17 W Spanish Main St
- 405 S Shore Crest Dr






