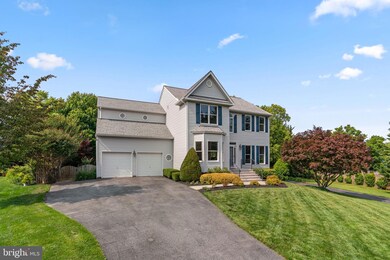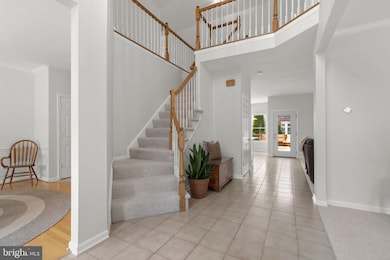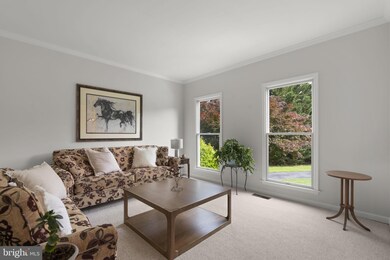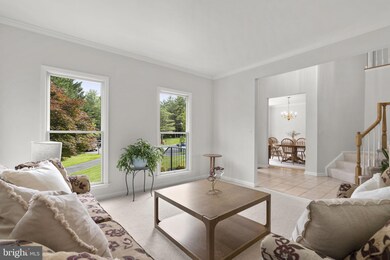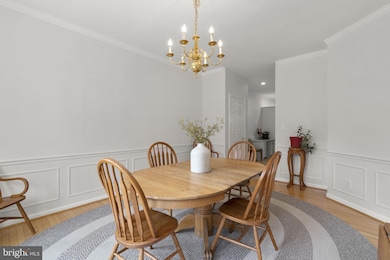
5108 Gatehouse Way Ellicott City, MD 21043
Estimated payment $5,556/month
Highlights
- Colonial Architecture
- Deck
- Wood Flooring
- Ilchester Elementary School Rated A
- Partially Wooded Lot
- Attic
About This Home
Stunning Colonial residence offering 2,894 square feet, 4 bedrooms, 2 full baths, 1 half bath, and a 2-car garage lovingly cared for by the original owners in highly sought-after Gordon’s Gate. The main level welcomes you with a bright and spacious grand foyer, leading to a formal living room and an elegant dining room featuring hardwood floors, wainscoting detail, and charming bay windows. A stylishly updated powder room (2025) adds a touch of modern convenience. The eat-in kitchen, thoughtfully renovated in 2025, showcases sleek quartz countertops, recently installed stainless steel appliances, a pantry, breakfast bar, and a sunlit breakfast area. Adjacent to the kitchen, the inviting family room offers a cozy gas fireplace.
Upstairs, you’ll find four generously sized bedrooms with Berber carpeting and two full bathrooms. The luxurious primary suite impresses with vaulted ceilings, a spa-like en suite bathroom featuring dual vanities, a soaking tub, a separate water closet, a frameless glass shower, and a walk-in closet. A convenient laundry room with a washer and dryer (replaced in 2025) completes the upper level. The unfinished lower level is ready for your personal touch, offering a rough-in for a full bath, two windows, a workshop area, and sliding door walkout access.
Outside, enjoy the serene and beautifully landscaped backyard, complete with a composite deck (updated in 2022) with built-in bench seating, a covered patio beneath featuring a swing and ceiling fans, and a fully fenced rear yard with lush plantings, garden beds, and a storage shed—an ideal setting for outdoor entertaining or peaceful relaxation.
Home Details
Home Type
- Single Family
Est. Annual Taxes
- $10,175
Year Built
- Built in 1998
Lot Details
- 0.33 Acre Lot
- Cul-De-Sac
- Back Yard Fenced
- Landscaped
- Partially Wooded Lot
- Backs to Trees or Woods
- Property is zoned R20
Parking
- 2 Car Attached Garage
- Front Facing Garage
- Garage Door Opener
- Driveway
Home Design
- Colonial Architecture
- Brick Exterior Construction
- Permanent Foundation
- Asphalt Roof
- Vinyl Siding
Interior Spaces
- Property has 3 Levels
- Chair Railings
- Crown Molding
- Ceiling Fan
- Recessed Lighting
- Fireplace Mantel
- Gas Fireplace
- Double Pane Windows
- Insulated Windows
- Window Screens
- Entrance Foyer
- Family Room Off Kitchen
- Living Room
- Breakfast Room
- Dining Room
- Attic
Kitchen
- Eat-In Kitchen
- Electric Oven or Range
- <<selfCleaningOvenToken>>
- Stove
- <<builtInMicrowave>>
- Ice Maker
- Dishwasher
- Stainless Steel Appliances
- Disposal
Flooring
- Wood
- Carpet
Bedrooms and Bathrooms
- 4 Bedrooms
- En-Suite Primary Bedroom
- Walk-In Closet
- Walk-in Shower
Laundry
- Laundry Room
- Laundry on upper level
- Dryer
- Washer
Unfinished Basement
- Walk-Out Basement
- Rear Basement Entry
- Sump Pump
- Rough-In Basement Bathroom
- Basement Windows
Eco-Friendly Details
- Energy-Efficient Windows
Outdoor Features
- Deck
- Patio
Schools
- Ilchester Elementary School
- Bonnie Branch Middle School
- Howard High School
Utilities
- Forced Air Heating and Cooling System
- Vented Exhaust Fan
- Natural Gas Water Heater
Community Details
- Property has a Home Owners Association
Listing and Financial Details
- Tax Lot 12
- Assessor Parcel Number 1402371413
- $146 Front Foot Fee per year
Map
Home Values in the Area
Average Home Value in this Area
Tax History
| Year | Tax Paid | Tax Assessment Tax Assessment Total Assessment is a certain percentage of the fair market value that is determined by local assessors to be the total taxable value of land and additions on the property. | Land | Improvement |
|---|---|---|---|---|
| 2024 | $10,141 | $665,933 | $0 | $0 |
| 2023 | $9,507 | $619,800 | $256,500 | $363,300 |
| 2022 | $9,255 | $605,067 | $0 | $0 |
| 2021 | $8,831 | $590,333 | $0 | $0 |
| 2020 | $8,831 | $575,600 | $208,500 | $367,100 |
| 2019 | $4,192 | $575,600 | $208,500 | $367,100 |
| 2018 | $8,028 | $575,600 | $208,500 | $367,100 |
| 2017 | $7,707 | $582,000 | $0 | $0 |
| 2016 | -- | $553,267 | $0 | $0 |
| 2015 | -- | $524,533 | $0 | $0 |
| 2014 | -- | $495,800 | $0 | $0 |
Property History
| Date | Event | Price | Change | Sq Ft Price |
|---|---|---|---|---|
| 06/30/2025 06/30/25 | Pending | -- | -- | -- |
| 06/25/2025 06/25/25 | Price Changed | $850,000 | -5.6% | $294 / Sq Ft |
| 06/05/2025 06/05/25 | For Sale | $900,000 | -- | $311 / Sq Ft |
Purchase History
| Date | Type | Sale Price | Title Company |
|---|---|---|---|
| Deed | -- | -- | |
| Deed | -- | -- | |
| Deed | $249,000 | -- | |
| Deed | $85,850 | -- |
Similar Homes in Ellicott City, MD
Source: Bright MLS
MLS Number: MDHW2054138
APN: 02-371413
- 5108 Bonnie Brae Ct
- 5062 Stone Hill Dr
- 8257 Glenmar Rd
- 4919 Montgomery Rd
- 4902 Worthington Way
- 4809 Rollingtop Rd
- 8382 Glenmar Rd
- 8325 Grove Angle Rd
- 8333 Grove Angle Rd
- 4814 S Haven Dr
- 8318 Elko Dr
- 7819 Gregamin Ct
- 4871 Ellicott Woods Ln
- 5235 Harvey Ln
- 8484 Oak Run Way
- 8511 Horseshoe Rd
- 5616 Montgomery Rd
- 4646 Live Oak Ct
- 8156 Trotters Chase
- 6006 Charles Crossing

