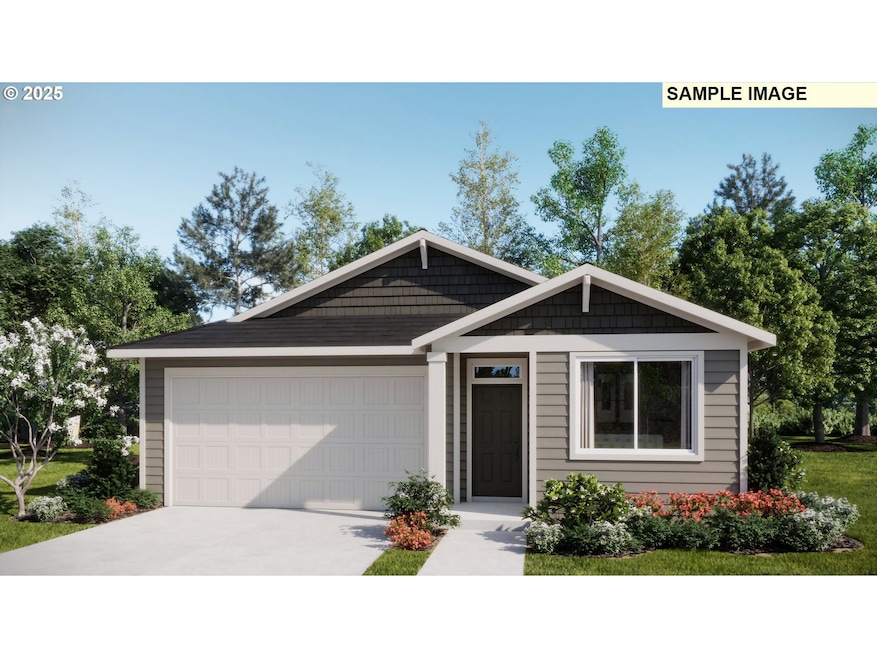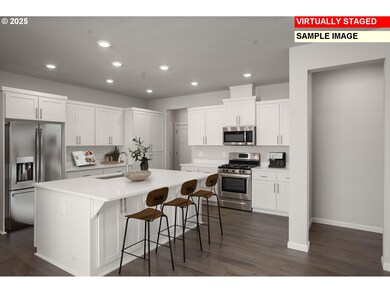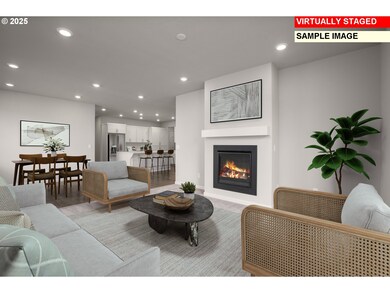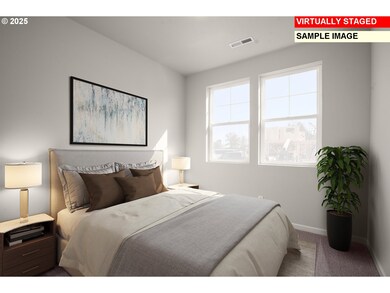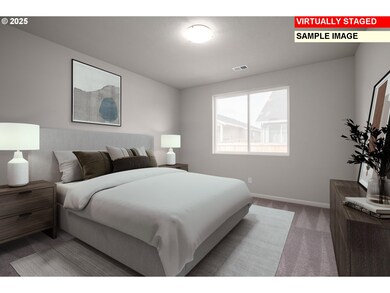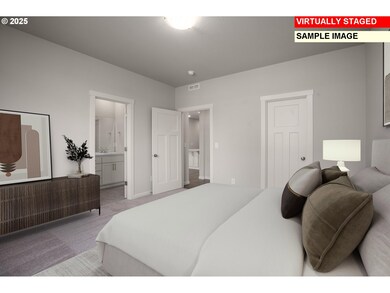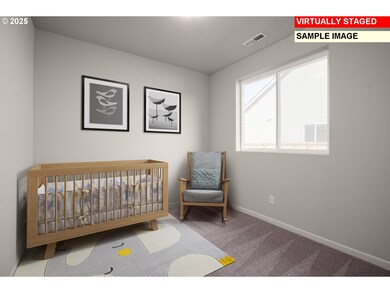51086 SW Klompen St Scappoose, OR 97056
Estimated payment $3,170/month
Highlights
- Home Under Construction
- Quartz Countertops
- Stainless Steel Appliances
- Main Floor Primary Bedroom
- Private Yard
- 2 Car Attached Garage
About This Home
Welcome to Dutch Canyon by Lennar in charming Scappoose. This new-construction home is the Carlton plan. This single-story home has a smart layout with two bedrooms towards the front sharing a Jack-and-Jill style bathroom between them. Down the hall is the open living area with a modern kitchen, dining room and great room with a back patio attached. The owner’s suite is tucked into the back corner for maximum privacy featuring an en-suite bath with dual vanities and a walk-in closet. Interior finishes feature quartz countertops, Shaker-style cabinets, LVP (luxury vinyl plank) flooring in the kitchen and entry way, LVT (luxury vinyl tile) flooring in bathrooms and two-tone interior paint. This home also includes central air conditioning, a refrigerator, washer and dryer, and blinds—all at no extra cost! Dutch Canyon provides easy access to Sauvie Island, hiking and more outdoor adventure. Minutes away from local food trucks, parks, a marina, and shopping, Scappoose offers small-town charm with proximity to nearby Portland and Vancouver. Rendering is artist conception only. Photos are of a similar home, features and finishes will vary. Estimated completion: Feb 2026. Homesite 136.
Open House Schedule
-
Saturday, November 15, 202511:00 am to 1:00 pm11/15/2025 11:00:00 AM +00:0011/15/2025 1:00:00 PM +00:00Add to Calendar
Home Details
Home Type
- Single Family
Year Built
- Home Under Construction
Lot Details
- Fenced
- Sprinkler System
- Private Yard
HOA Fees
- $40 Monthly HOA Fees
Parking
- 2 Car Attached Garage
- Garage on Main Level
- Garage Door Opener
Home Design
- Composition Roof
- Cement Siding
- Concrete Perimeter Foundation
Interior Spaces
- 1,574 Sq Ft Home
- 2-Story Property
- Gas Fireplace
- Double Pane Windows
- Vinyl Clad Windows
- Family Room
- Living Room
- Dining Room
- Wall to Wall Carpet
- Crawl Space
- Laundry Room
Kitchen
- Free-Standing Gas Range
- Microwave
- Plumbed For Ice Maker
- Dishwasher
- Stainless Steel Appliances
- Quartz Countertops
- Disposal
Bedrooms and Bathrooms
- 3 Bedrooms
- Primary Bedroom on Main
- 2 Full Bathrooms
Accessible Home Design
- Accessibility Features
- Level Entry For Accessibility
Outdoor Features
- Patio
Schools
- Grant Watts Elementary School
- Scappoose Middle School
- Scappoose High School
Utilities
- 95% Forced Air Zoned Heating and Cooling System
- Heating System Uses Gas
Listing and Financial Details
- Builder Warranty
- Home warranty included in the sale of the property
- Assessor Parcel Number New Construction
Community Details
Overview
- Dutch Canyon HOA, Phone Number (503) 730-4454
- Dutch Canyon Subdivision
Security
- Resident Manager or Management On Site
Map
Home Values in the Area
Average Home Value in this Area
Property History
| Date | Event | Price | List to Sale | Price per Sq Ft |
|---|---|---|---|---|
| 10/15/2025 10/15/25 | For Sale | $499,900 | -- | $318 / Sq Ft |
Source: Regional Multiple Listing Service (RMLS)
MLS Number: 297132913
- 51082 SW Klompen St
- 33340 SW Rokin Way
- 33366 SW Rokin Way
- 33362 SW Rokin Way
- 33321 SW Holland Dr
- 33337 SW Havlik Dr
- Hillsdale Plan at Dutch Canyon
- Aubrey Plan at Dutch Canyon
- Carmichael Plan at Dutch Canyon
- Carlton Plan at Dutch Canyon
- 33279 SW Havlik Dr
- 33298 SW Meadowbrook Dr
- 50551 Bark Way Unit 47
- 51557 SW Em Watts Rd
- 51540 SE Westlake Dr Unit 56
- 51361 SE Hood View Dr Unit 139
- 51692 SE 3rd St
- 33281 Kammeyer Rd
- 51475 Mountain View Rd
- 33973 SE Davona Dr
- 52588 NE Sawyer St
- 2600 Gable Rd
- 700 Matzen St
- 4125 S Settler Dr
- 9511 NE Hazel Dell Ave
- 10223 NE Notchlog Dr
- 30970 NW Turel Dr
- 16501 NE 15th St
- 8500 NE Hazel Dell Ave
- 31303 NW Turel Dr
- 10405 NE 9th Ave
- 8415 NE Hazel Dell Ave
- 10300 NE Stutz Rd
- 1920 NE 179th St
- 9750 NW Rosaria Ave
- 1919 W 34th St
- 441 S 69th Place
- 1016 NE 86th St
- 14505 NE 20th Ave
- 13414 NE 23rd Ave
