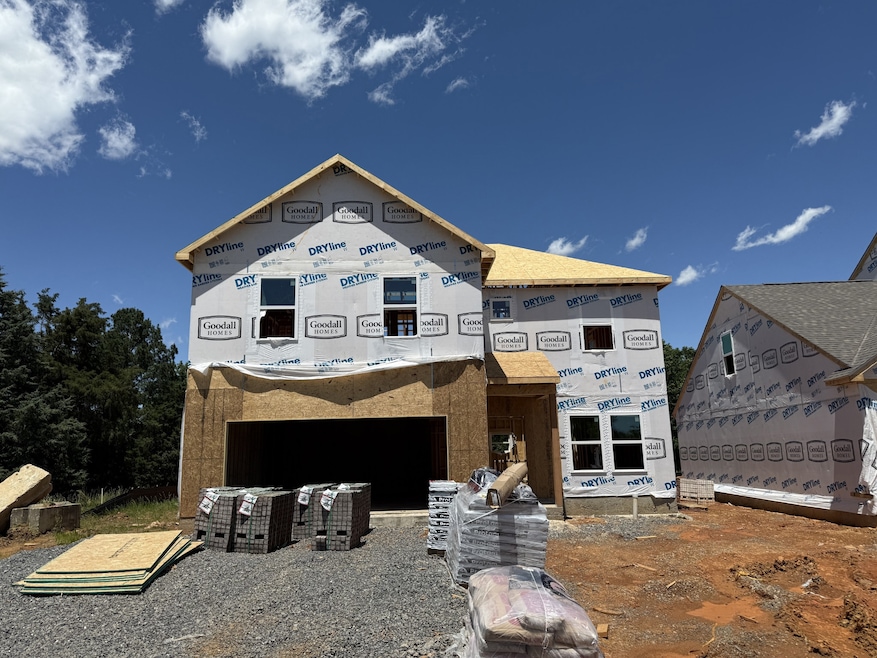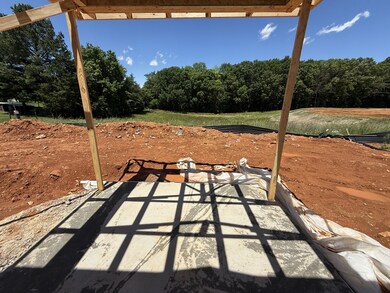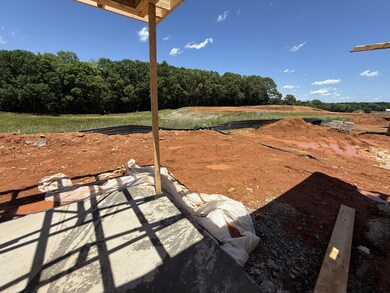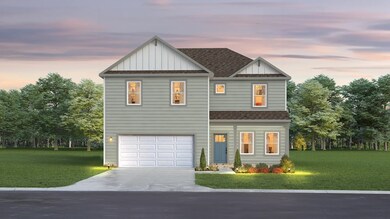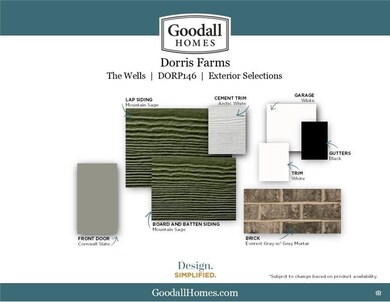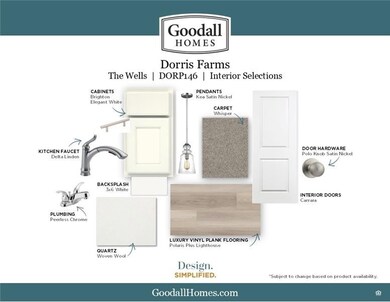
511 Cedar Brook Dr White House, TN 37188
Estimated payment $2,680/month
Highlights
- Clubhouse
- Community Pool
- Walk-In Closet
- Harold B. Williams Elementary School Rated A-
- 2 Car Attached Garage
- Ducts Professionally Air-Sealed
About This Home
This Wells home features 5 bedrooms all with walk-in closets, 3.5 bathrooms, loft and rear covered patio! Quartz Kitchen/Bath Countertops, Stainless Appliances, Upgraded cabinets and Flooring throughout the main living area! Ask about our incentive of $5,000 in Closing Costs when working with preferred lender & title.
Listing Agent
The New Home Group, LLC Brokerage Phone: 2708361968 License #374206 Listed on: 05/07/2025
Home Details
Home Type
- Single Family
Est. Annual Taxes
- $2,700
Year Built
- Built in 2025
HOA Fees
- $65 Monthly HOA Fees
Parking
- 2 Car Attached Garage
- Driveway
Home Design
- Brick Exterior Construction
- Slab Foundation
- Asphalt Roof
Interior Spaces
- 2,544 Sq Ft Home
- Property has 2 Levels
- Combination Dining and Living Room
- Fire and Smoke Detector
Kitchen
- <<microwave>>
- Dishwasher
- ENERGY STAR Qualified Appliances
- Disposal
Flooring
- Carpet
- Vinyl
Bedrooms and Bathrooms
- 5 Bedrooms | 1 Main Level Bedroom
- Walk-In Closet
- Low Flow Plumbing Fixtures
Outdoor Features
- Patio
Schools
- Harold B. Williams Elementary School
- White House Middle School
- White House High School
Utilities
- Ducts Professionally Air-Sealed
- Central Heating
- Underground Utilities
Listing and Financial Details
- Tax Lot 146
Community Details
Overview
- $400 One-Time Secondary Association Fee
- Dorris Farm At Willow Springs Subdivision
Amenities
- Clubhouse
Recreation
- Community Pool
Map
Home Values in the Area
Average Home Value in this Area
Property History
| Date | Event | Price | Change | Sq Ft Price |
|---|---|---|---|---|
| 05/25/2025 05/25/25 | Pending | -- | -- | -- |
| 05/07/2025 05/07/25 | For Sale | $431,490 | -- | $170 / Sq Ft |
Similar Homes in White House, TN
Source: Realtracs
MLS Number: 2867774
- 515 Cedar Brook Dr
- 519 Cedar Brook Dr
- 523 Cedar Brook Dr
- 526 Cedar Brook Dr
- 402 Cedar Brook Dr
- 620 Cedar Brook Dr
- 216 Artesa Dr
- 1650 Yuma Ln
- 1587 Yuma Ln
- 116 Yuma Ln
- 200 Sapphire Dr
- 112 Yuma Ln
- 109 Yuma Ln
- 105 Yuma Ln
- 121 Limbury Ct
- 101 Yuma Ln
- 124 Limbury Ct
- 201 Pops Place
- 209 Charlie Place
- 427 Fieldstone Dr
