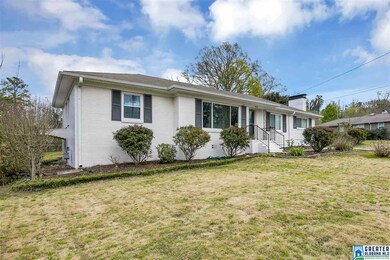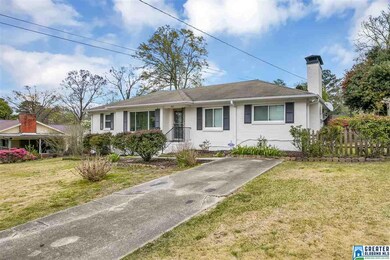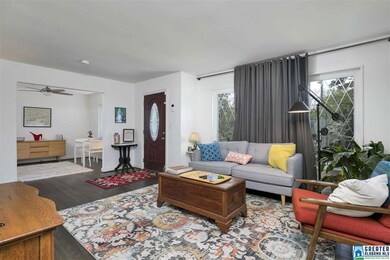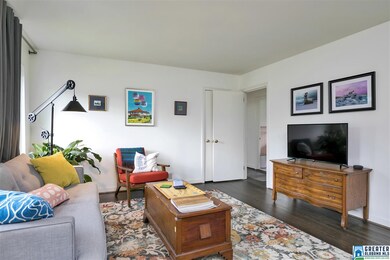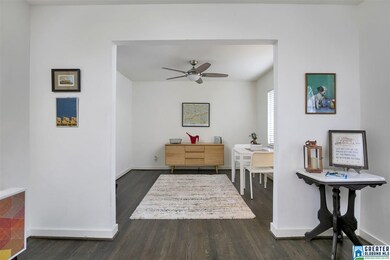
511 Chestnut St Birmingham, AL 35206
Roebuck Springs NeighborhoodHighlights
- Wood Flooring
- Stone Countertops
- Stainless Steel Appliances
- Attic
- Den with Fireplace
- Fenced Yard
About This Home
As of July 2021FRESHLY UPDATED AND REMODELED AND READY FOR NEW OWNER! Make your next move to the desirable Roebuck Springs/Oakville area. Large flat lot and fenced back yard with patio. Freshly painted exterior brick and shutters 2018. Jacobean refinished hardwoods 2018. Main level living and formal dining room (or would make a great office). New 2019 kitchen remodel features new flooring, subway tile back splash, fresh white cabinets w/ polished nickel hardware, new wood shelving, new stainless & black appliances, and quartz counter tops. Massive den features laundry area, new flooring, fresh paint, and brick fireplace. New Nest thermostat. Three spacious bedrooms and vintage tiled full bathroom with pedestal sink and tub/shower combo. Light, modern designer colors allow for beautiful natural light throughout. New and mature manicured landscaping. Partial basement for additional storage. Back alley access. Minutes from Ruffner Mtn amenities, I-59, AND I-459 and only 10-15 minutes from downtown Bham.
Home Details
Home Type
- Single Family
Est. Annual Taxes
- $1,183
Year Built
- Built in 1957
Lot Details
- 0.32 Acre Lot
- Fenced Yard
- Interior Lot
Parking
- Driveway
Home Design
- Four Sided Brick Exterior Elevation
Interior Spaces
- 1-Story Property
- Smooth Ceilings
- Wood Burning Fireplace
- Brick Fireplace
- Dining Room
- Den with Fireplace
- Unfinished Basement
- Partial Basement
- Pull Down Stairs to Attic
Kitchen
- Stove
- Dishwasher
- Stainless Steel Appliances
- Stone Countertops
Flooring
- Wood
- Tile
- Vinyl
Bedrooms and Bathrooms
- 3 Bedrooms
- 1 Full Bathroom
- Bathtub and Shower Combination in Primary Bathroom
Laundry
- Laundry Room
- Laundry on main level
- Washer and Electric Dryer Hookup
Outdoor Features
- Patio
- Porch
Utilities
- Central Heating and Cooling System
- Heating System Uses Gas
- Gas Water Heater
- Septic Tank
Listing and Financial Details
- Assessor Parcel Number 23-00-12-1-003-005.000
Ownership History
Purchase Details
Home Financials for this Owner
Home Financials are based on the most recent Mortgage that was taken out on this home.Purchase Details
Home Financials for this Owner
Home Financials are based on the most recent Mortgage that was taken out on this home.Purchase Details
Home Financials for this Owner
Home Financials are based on the most recent Mortgage that was taken out on this home.Purchase Details
Purchase Details
Home Financials for this Owner
Home Financials are based on the most recent Mortgage that was taken out on this home.Purchase Details
Similar Homes in the area
Home Values in the Area
Average Home Value in this Area
Purchase History
| Date | Type | Sale Price | Title Company |
|---|---|---|---|
| Warranty Deed | $160,000 | -- | |
| Warranty Deed | $124,900 | -- | |
| Warranty Deed | $85,000 | -- | |
| Interfamily Deed Transfer | -- | None Available | |
| Warranty Deed | $85,000 | -- | |
| Warranty Deed | $72,000 | Alabama Title Co Inc |
Mortgage History
| Date | Status | Loan Amount | Loan Type |
|---|---|---|---|
| Open | $128,000 | New Conventional | |
| Previous Owner | $122,637 | FHA | |
| Previous Owner | $77,838 | FHA | |
| Previous Owner | $87,264 | FHA | |
| Previous Owner | $12,600 | Stand Alone Second | |
| Previous Owner | $81,961 | FHA |
Property History
| Date | Event | Price | Change | Sq Ft Price |
|---|---|---|---|---|
| 07/27/2021 07/27/21 | Sold | $160,000 | +6.7% | $118 / Sq Ft |
| 06/15/2021 06/15/21 | For Sale | $149,900 | +20.0% | $111 / Sq Ft |
| 05/02/2019 05/02/19 | Sold | $124,900 | -3.8% | $110 / Sq Ft |
| 03/28/2019 03/28/19 | Price Changed | $129,900 | +8.3% | $114 / Sq Ft |
| 03/26/2019 03/26/19 | For Sale | $119,900 | +41.1% | $106 / Sq Ft |
| 01/15/2018 01/15/18 | Sold | $85,000 | +0.1% | $75 / Sq Ft |
| 12/05/2017 12/05/17 | Pending | -- | -- | -- |
| 11/01/2017 11/01/17 | Price Changed | $84,900 | -3.0% | $75 / Sq Ft |
| 09/20/2017 09/20/17 | Price Changed | $87,500 | -2.7% | $77 / Sq Ft |
| 08/25/2017 08/25/17 | Price Changed | $89,900 | -5.3% | $79 / Sq Ft |
| 07/25/2017 07/25/17 | For Sale | $94,900 | -- | $84 / Sq Ft |
Tax History Compared to Growth
Tax History
| Year | Tax Paid | Tax Assessment Tax Assessment Total Assessment is a certain percentage of the fair market value that is determined by local assessors to be the total taxable value of land and additions on the property. | Land | Improvement |
|---|---|---|---|---|
| 2024 | $1,209 | $17,660 | -- | -- |
| 2022 | $1,059 | $15,590 | $2,400 | $13,190 |
| 2021 | $827 | $12,390 | $2,400 | $9,990 |
| 2020 | $833 | $12,480 | $2,400 | $10,080 |
| 2019 | $603 | $9,300 | $0 | $0 |
| 2018 | $1,183 | $16,320 | $0 | $0 |
| 2017 | $1,183 | $16,320 | $0 | $0 |
| 2016 | $1,183 | $8,160 | $0 | $0 |
| 2015 | $1,183 | $8,160 | $0 | $0 |
| 2014 | $455 | $7,500 | $0 | $0 |
| 2013 | $455 | $7,500 | $0 | $0 |
Agents Affiliated with this Home
-
Sarah Johnson

Seller's Agent in 2021
Sarah Johnson
ARC Realty - Homewood
(205) 586-2203
16 in this area
53 Total Sales
-
Jonathan Hyatt

Seller's Agent in 2019
Jonathan Hyatt
Keller Williams Trussville
(205) 617-9957
141 Total Sales
-
Jason Carnes

Seller Co-Listing Agent in 2019
Jason Carnes
Keller Williams Trussville
(205) 612-2616
118 Total Sales
-
Jeffrey Klinner

Seller's Agent in 2018
Jeffrey Klinner
Keller Williams Homewood
(205) 790-6000
85 Total Sales
Map
Source: Greater Alabama MLS
MLS Number: 844469
APN: 23-00-12-1-003-005.000
- 520 Hickory St
- 532 Hickory St
- 429 Hickory St
- 528 Elm St
- 613 Chestnut St
- 501 Elm St
- 541 Maple St Unit 11-A
- 741 Lance Blvd
- 601 Elm St
- 640 Shadywood Ln
- 215 Observatory Dr
- 841 Hickory St
- 500 Ridge Rd
- 732 Highland Ave
- 600 Barclay Ln
- 8821 Valley Hill Dr
- 701 Carolyn Ct
- 424 Exeter Dr Unit 424
- 411 Valley Rd
- 512 Roebuck Forest Dr Unit 1

