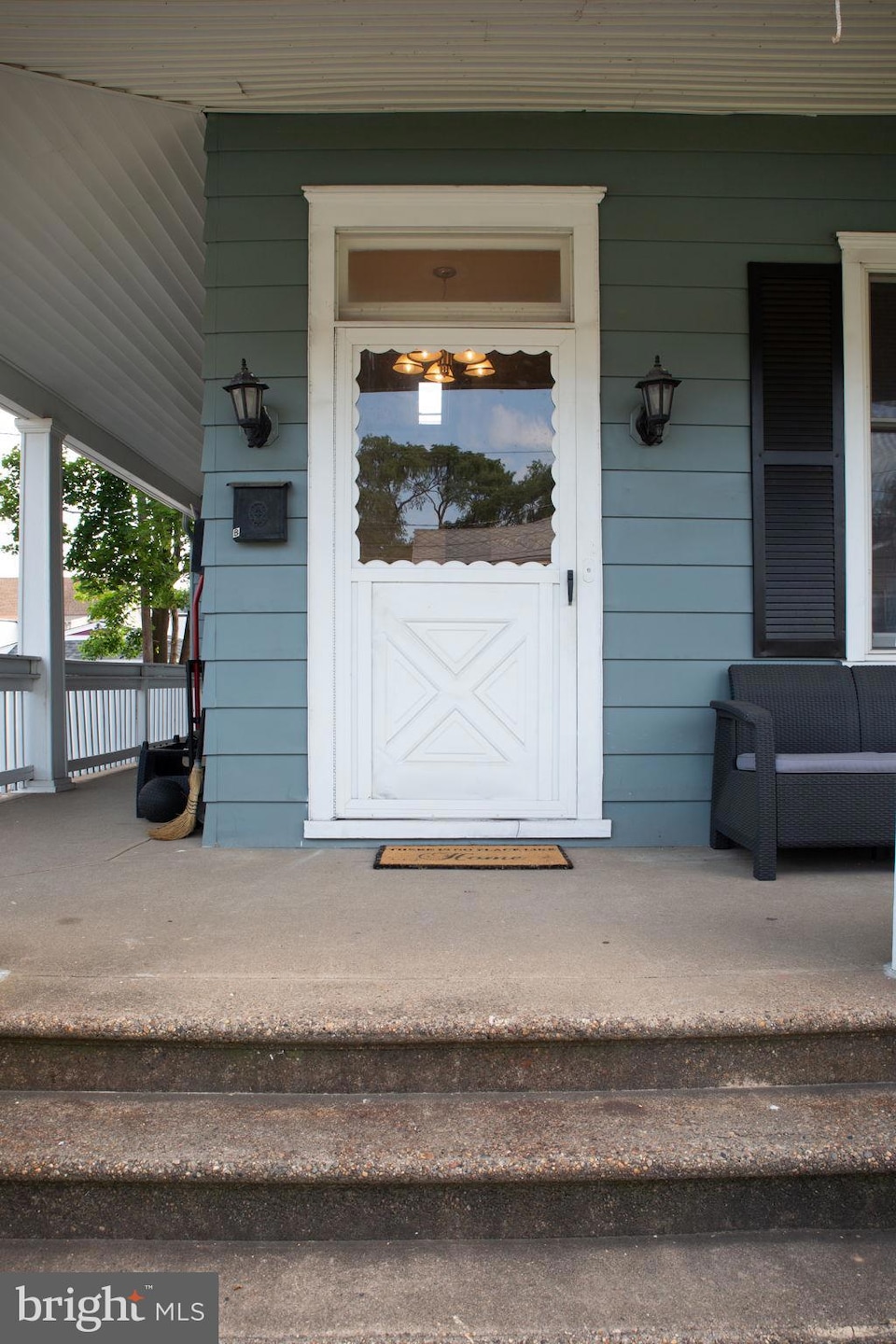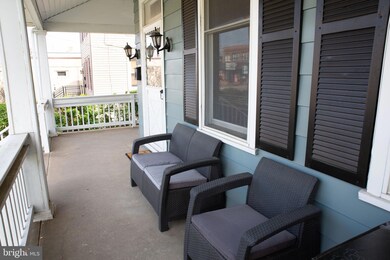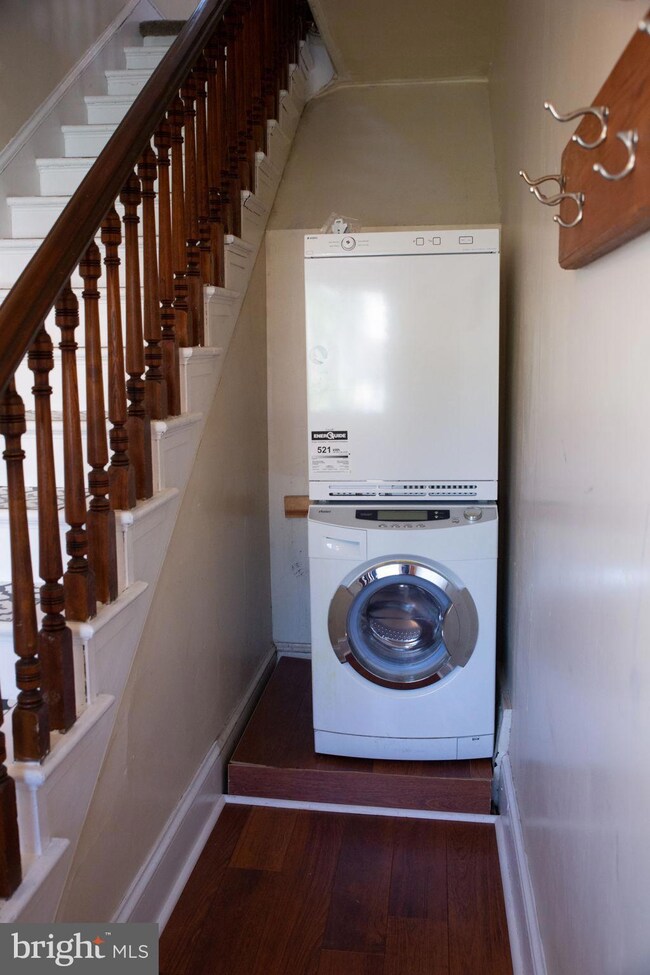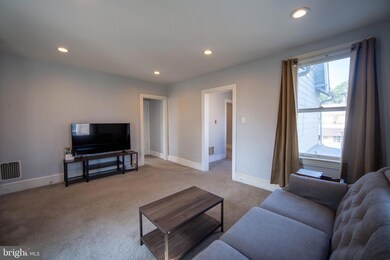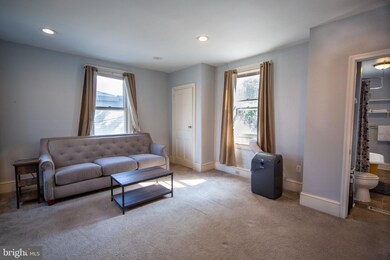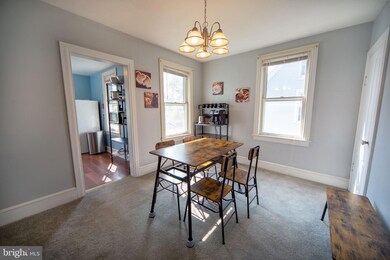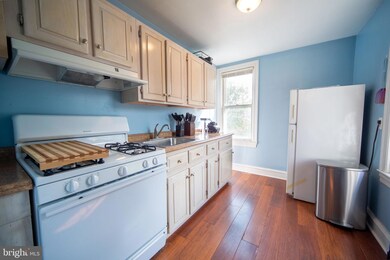511 Cinnaminson Ave Unit 2ND FLOOR Palmyra, NJ 08065
Highlights
- Colonial Architecture
- 3-minute walk to Palmyra
- Furnished
- Solid Hardwood Flooring
- Bonus Room
- No HOA
About This Home
Spacious multi-family home offering a second-floor unit with three comfortable bedrooms, one full bathroom, a bright living room, and a separate dining area—perfect for entertaining or relaxing. The third floor expands your living space with an additional bedroom or two bedrooms and or a versatile office, ideal for remote work or extra storage. Enjoy the convenience of in-unit washer and dryer, plus private parking. This well-appointed home offers both comfort and practicality in a desirable location.
Home Details
Home Type
- Single Family
Est. Annual Taxes
- $8,036
Year Built
- Built in 1900
Lot Details
- 7,497 Sq Ft Lot
- Lot Dimensions are 50.00 x 150.00
- Property is in excellent condition
Home Design
- Colonial Architecture
- Traditional Architecture
- Block Foundation
- Asbestos Shingle Roof
- Aluminum Siding
Interior Spaces
- 2,160 Sq Ft Home
- Property has 3 Levels
- Furnished
- Living Room
- Formal Dining Room
- Bonus Room
- Basement Fills Entire Space Under The House
- Eat-In Kitchen
- Laundry Room
Flooring
- Solid Hardwood
- Wall to Wall Carpet
- Ceramic Tile
- Luxury Vinyl Plank Tile
Bedrooms and Bathrooms
- 1 Full Bathroom
Parking
- 2 Parking Spaces
- 2 Driveway Spaces
- On-Street Parking
Schools
- Charles Street Elementary School
- Palmyra Middle School
- Palmyra High School
Utilities
- Cooling System Utilizes Natural Gas
- Cooling System Mounted In Outer Wall Opening
- Forced Air Heating System
- 150 Amp Service
- Natural Gas Water Heater
Listing and Financial Details
- Residential Lease
- Security Deposit $3,525
- Tenant pays for all utilities
- 12-Month Lease Term
- Available 9/1/25
- Assessor Parcel Number 27-00084-00003
Community Details
Overview
- No Home Owners Association
- Palmyra Gardens Subdivision
Pet Policy
- Pet Deposit $250
- $25 Monthly Pet Rent
- Dogs Allowed
Map
Source: Bright MLS
MLS Number: NJBL2091584
APN: 27-00084-0000-00003
- 513 Garfield Ave
- 455 Horace Ave
- 412 Horace Ave
- 401 Morgan Ave
- 637 Garfield Ave
- 508 Vine St
- 223 Horace Ave
- 126 Leconey Cir
- 319 W 4th St
- 313 Race St
- 814 Morgan Ave
- 103 W Charles St
- 12 E Charles St
- 1035 Harbour Dr Unit 1035
- 5 Virginia Ave
- 308 W 3rd St
- 908 Garfield Ave
- 206 Carriage House Ln
- 400 Main St
- 519 Jefferson St
- 14 E 4th St
- 702 Parry Ave Unit A (FRONT)
- 316 W 4th St
- 1027 Harbour Dr Unit BUILDING 1
- 518 Main St
- 1107 Cinnaminson Ave
- 4065 Harbour Dr
- 101 Main St Unit 3F
- 607 Cinnaminson St
- 198 Camelot Ct Unit AMBROSE FLOOR PLAN
- 198 Camelot Ct Unit EXETER FLOOR PLAN
- 162 Helen Dr
- 1831 Nathan Dr
- 7127 Keystone St Unit 412
- 7127 Keystone St Unit 221
- 198 Camelot Ct
- 86 Hamilton Ct
- 38 Hamilton Ct
- 64 Hamilton Ct
- 4920 Knorr St
