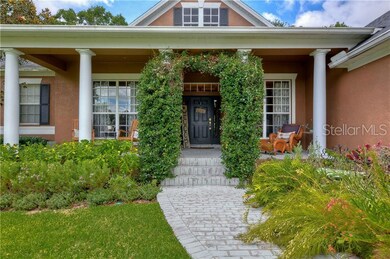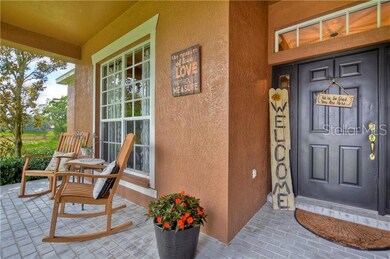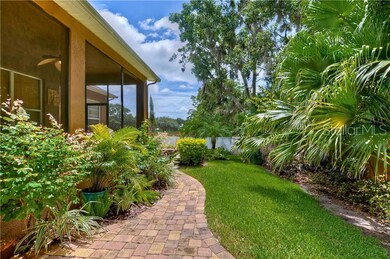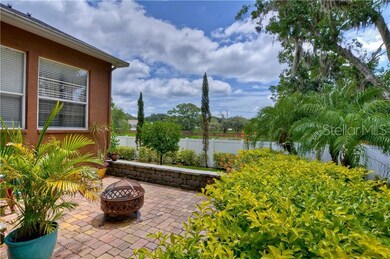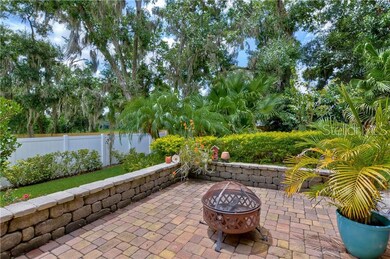
511 Crowned Eagle Ct Valrico, FL 33594
Highlights
- Open Floorplan
- Contemporary Architecture
- Separate Formal Living Room
- Durant High School Rated A-
- Wood Flooring
- High Ceiling
About This Home
As of September 2019Don’t miss an opportunity to own this amazing David Weekly home in a small, quaint gated community of Eaglewood Estates. Located in a small cul-de-sac, this home offers a 4 bedroom 3 bath split plan with a den. Tastefully decorates with refinished hardwood floors and tile throughout wet areas. This home boast a new roof 12/2018. Newer HVAC system 2015, tankless water heater 2016, all new light features, beautiful screened lanai with Spanish tile and all new irrigation system. Bathrooms and kitchen have been upgraded with quartz counter top (Cambria) and marble island top. Newer Stainless Steel appliances as well. Outdoor you will find paver patio with lighting, surround by beautifully maintained landscaping leading up to the cozy front porch where you can sit and enjoy this Florida weather. Call today for your private showing !!! This property won’t last long !
Last Agent to Sell the Property
Judith Bonce
License #3187843 Listed on: 06/20/2019
Home Details
Home Type
- Single Family
Est. Annual Taxes
- $3,766
Year Built
- Built in 2001
Lot Details
- 9,900 Sq Ft Lot
- North Facing Home
- Fenced
- Mature Landscaping
- Metered Sprinkler System
- Property is zoned RSC-6
HOA Fees
- $87 Monthly HOA Fees
Parking
- 3 Car Attached Garage
- Garage Door Opener
- Driveway
- Open Parking
Home Design
- Contemporary Architecture
- Slab Foundation
- Shingle Roof
- Concrete Siding
- Block Exterior
- Stucco
Interior Spaces
- 3,010 Sq Ft Home
- Open Floorplan
- Crown Molding
- High Ceiling
- Ceiling Fan
- Drapes & Rods
- Blinds
- Sliding Doors
- Great Room
- Separate Formal Living Room
- L-Shaped Dining Room
- Formal Dining Room
- Den
Kitchen
- Eat-In Kitchen
- Range<<rangeHoodToken>>
- <<microwave>>
- Dishwasher
- Disposal
Flooring
- Wood
- Laminate
- Ceramic Tile
Bedrooms and Bathrooms
- 4 Bedrooms
- 3 Full Bathrooms
Laundry
- Laundry Room
- Dryer
- Washer
Home Security
- Security System Leased
- Fire and Smoke Detector
Outdoor Features
- Covered patio or porch
- Exterior Lighting
- Rain Gutters
Schools
- Buckhorn Elementary School
- Mulrennan Middle School
- Durant High School
Utilities
- Central Heating and Cooling System
- Tankless Water Heater
- Cable TV Available
Community Details
- Eaglewood Estates Association, Phone Number (727) 573-9300
- Built by David Weekly
- Eaglewood Estates Subdivision
- Rental Restrictions
Listing and Financial Details
- Down Payment Assistance Available
- Homestead Exemption
- Visit Down Payment Resource Website
- Tax Lot 48
- Assessor Parcel Number U-29-29-21-32Q-000000-00048.0
Ownership History
Purchase Details
Home Financials for this Owner
Home Financials are based on the most recent Mortgage that was taken out on this home.Purchase Details
Home Financials for this Owner
Home Financials are based on the most recent Mortgage that was taken out on this home.Similar Homes in Valrico, FL
Home Values in the Area
Average Home Value in this Area
Purchase History
| Date | Type | Sale Price | Title Company |
|---|---|---|---|
| Warranty Deed | $350,000 | Amz Title Llc | |
| Warranty Deed | $236,700 | -- |
Mortgage History
| Date | Status | Loan Amount | Loan Type |
|---|---|---|---|
| Open | $338,318 | VA | |
| Previous Owner | $262,547 | New Conventional | |
| Previous Owner | $321,300 | Unknown | |
| Previous Owner | $302,400 | Unknown | |
| Previous Owner | $50,000 | Credit Line Revolving | |
| Previous Owner | $265,600 | Negative Amortization | |
| Previous Owner | $257,400 | New Conventional | |
| Previous Owner | $25,000 | Credit Line Revolving | |
| Previous Owner | $212,400 | New Conventional | |
| Previous Owner | $159,000 | New Conventional |
Property History
| Date | Event | Price | Change | Sq Ft Price |
|---|---|---|---|---|
| 01/08/2025 01/08/25 | Pending | -- | -- | -- |
| 12/16/2024 12/16/24 | Rented | $3,650 | 0.0% | -- |
| 11/21/2024 11/21/24 | For Rent | $3,650 | 0.0% | -- |
| 11/21/2024 11/21/24 | For Sale | $625,000 | +78.6% | $208 / Sq Ft |
| 09/06/2019 09/06/19 | Sold | $350,000 | -9.1% | $116 / Sq Ft |
| 08/01/2019 08/01/19 | Pending | -- | -- | -- |
| 07/09/2019 07/09/19 | Price Changed | $385,000 | -1.3% | $128 / Sq Ft |
| 06/25/2019 06/25/19 | Price Changed | $390,000 | -2.5% | $130 / Sq Ft |
| 06/22/2019 06/22/19 | Price Changed | $400,000 | -1.2% | $133 / Sq Ft |
| 06/20/2019 06/20/19 | Price Changed | $405,000 | -1.0% | $135 / Sq Ft |
| 06/20/2019 06/20/19 | For Sale | $409,000 | -- | $136 / Sq Ft |
Tax History Compared to Growth
Tax History
| Year | Tax Paid | Tax Assessment Tax Assessment Total Assessment is a certain percentage of the fair market value that is determined by local assessors to be the total taxable value of land and additions on the property. | Land | Improvement |
|---|---|---|---|---|
| 2024 | $6,132 | $360,734 | -- | -- |
| 2023 | $5,926 | $350,227 | $0 | $0 |
| 2022 | $5,692 | $340,026 | $0 | $0 |
| 2021 | $5,631 | $330,122 | $0 | $0 |
| 2020 | $5,527 | $325,564 | $65,637 | $259,927 |
| 2019 | $3,558 | $217,592 | $0 | $0 |
| 2018 | $3,766 | $213,535 | $0 | $0 |
| 2017 | $3,717 | $273,662 | $0 | $0 |
| 2016 | $3,686 | $204,841 | $0 | $0 |
| 2015 | $3,723 | $203,417 | $0 | $0 |
| 2014 | $3,697 | $201,803 | $0 | $0 |
| 2013 | -- | $198,821 | $0 | $0 |
Agents Affiliated with this Home
-
John Ortiz
J
Seller's Agent in 2024
John Ortiz
HOMM REAL ESTATE SERVICES
(813) 684-5954
3 in this area
14 Total Sales
-
Marie Negron

Seller's Agent in 2024
Marie Negron
HOMM REAL ESTATE SERVICES
(813) 624-3588
6 in this area
38 Total Sales
-
J
Seller's Agent in 2019
Judith Bonce
-
Natalia Peboontom
N
Buyer's Agent in 2019
Natalia Peboontom
RE/MAX COLLECTIVE
(813) 684-9500
2 in this area
23 Total Sales
Map
Source: Stellar MLS
MLS Number: T3182029
APN: U-29-29-21-32Q-000000-00048.0
- 416 S Mulrennan Rd
- 4020 Amber Rd
- 4223 Amber Ridge Ln
- 759 Cape Cod Cir
- 503 Choo Ln
- 414 Choo Ln
- 509 Choo Ln
- 754 Cape Cod Cir
- 276 Taho Cir
- 508 Klickety Klak Ln
- 275 Taho Cir
- 709 Grand Canyon Dr
- 607 Choo Ln Unit 607F
- 806 Rocky Mountain Ct
- 305 Taho Cir
- 608 Klickety Klak Ln
- 261 Taho Cir Unit 38
- 315 Taho Cir Unit 21
- 252 Taho Cir Unit 252
- 253 Taho Cir

