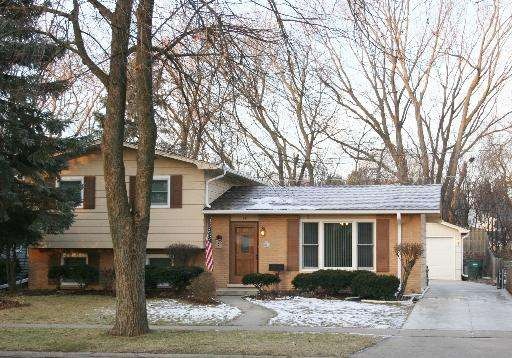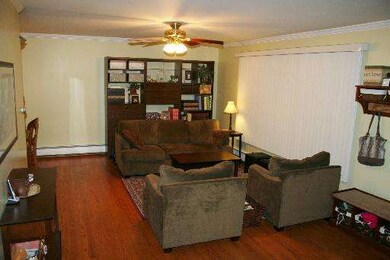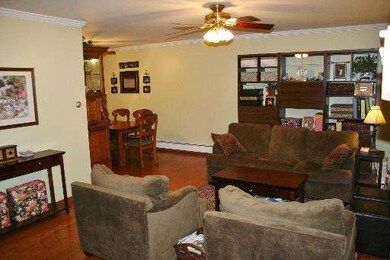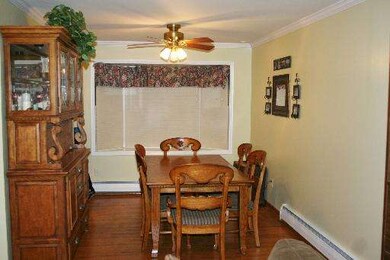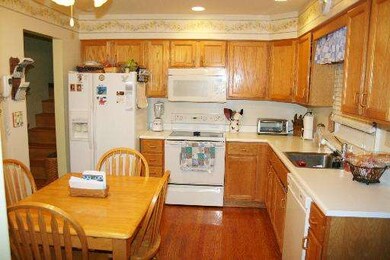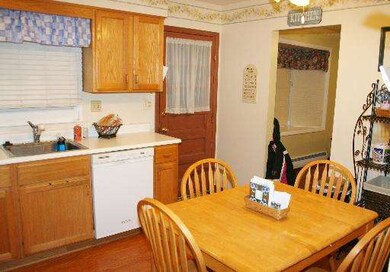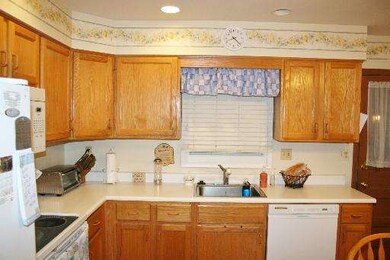
511 Drake St Libertyville, IL 60048
South Libertyville NeighborhoodHighlights
- Wood Flooring
- Detached Garage
- Patio
- Rockland Elementary School Rated A-
- Breakfast Bar
- 3-minute walk to Nicholas Dowden Park
About This Home
As of February 2013Highly desired street close to sought after Rockland, Highland & Libertyville High School. Beautiful hardwood floors throughout two levels of living! Bright kitchen over looking a great lot that backs to a park! Plenty of storage plus an oversized 2.5 garage. Newer Windows, Roof, Hot Water Heater, Boiler, Driveway, Fence, Washer/Dryer & Dishwasher!
Home Details
Home Type
- Single Family
Est. Annual Taxes
- $8,465
Year Built
- 1960
Parking
- Detached Garage
- Driveway
- Parking Included in Price
Home Design
- Brick Exterior Construction
- Asphalt Shingled Roof
- Aluminum Siding
- Vinyl Siding
Utilities
- Central Air
- Radiant Heating System
- Lake Michigan Water
Additional Features
- Breakfast Bar
- Wood Flooring
- Patio
Ownership History
Purchase Details
Home Financials for this Owner
Home Financials are based on the most recent Mortgage that was taken out on this home.Purchase Details
Home Financials for this Owner
Home Financials are based on the most recent Mortgage that was taken out on this home.Purchase Details
Home Financials for this Owner
Home Financials are based on the most recent Mortgage that was taken out on this home.Similar Homes in Libertyville, IL
Home Values in the Area
Average Home Value in this Area
Purchase History
| Date | Type | Sale Price | Title Company |
|---|---|---|---|
| Warranty Deed | $326,000 | Chicago Title | |
| Warranty Deed | $282,500 | None Available | |
| Warranty Deed | $275,000 | Ticor Title Insurance Co |
Mortgage History
| Date | Status | Loan Amount | Loan Type |
|---|---|---|---|
| Open | $264,500 | New Conventional | |
| Closed | $268,000 | New Conventional | |
| Closed | $277,100 | New Conventional | |
| Previous Owner | $125,000 | New Conventional | |
| Previous Owner | $150,000 | Unknown | |
| Previous Owner | $150,000 | No Value Available |
Property History
| Date | Event | Price | Change | Sq Ft Price |
|---|---|---|---|---|
| 06/16/2016 06/16/16 | Rented | $2,400 | 0.0% | -- |
| 06/04/2016 06/04/16 | Under Contract | -- | -- | -- |
| 05/31/2016 05/31/16 | For Rent | $2,400 | 0.0% | -- |
| 02/28/2013 02/28/13 | Sold | $282,500 | -5.5% | $169 / Sq Ft |
| 01/10/2013 01/10/13 | Pending | -- | -- | -- |
| 01/06/2013 01/06/13 | For Sale | $299,000 | -- | $179 / Sq Ft |
Tax History Compared to Growth
Tax History
| Year | Tax Paid | Tax Assessment Tax Assessment Total Assessment is a certain percentage of the fair market value that is determined by local assessors to be the total taxable value of land and additions on the property. | Land | Improvement |
|---|---|---|---|---|
| 2024 | $8,465 | $117,726 | $77,346 | $40,380 |
| 2023 | $8,904 | $108,583 | $71,339 | $37,244 |
| 2022 | $8,904 | $117,327 | $68,569 | $48,758 |
| 2021 | $8,569 | $114,801 | $67,093 | $47,708 |
| 2020 | $8,244 | $112,871 | $65,965 | $46,906 |
| 2019 | $8,040 | $111,798 | $65,338 | $46,460 |
| 2018 | $8,260 | $115,415 | $66,966 | $48,449 |
| 2017 | $8,370 | $111,771 | $64,852 | $46,919 |
| 2016 | $8,110 | $105,975 | $61,489 | $44,486 |
| 2015 | $8,060 | $99,052 | $57,472 | $41,580 |
| 2014 | $6,797 | $91,329 | $52,991 | $38,338 |
| 2012 | $6,375 | $88,554 | $49,492 | $39,062 |
Agents Affiliated with this Home
-
Lynn Romanek-Holstein

Seller's Agent in 2016
Lynn Romanek-Holstein
Baird Warner
(847) 224-5005
42 Total Sales
-
D
Buyer's Agent in 2016
David Fiorenza
Baird Warner
-
Elena Ford

Seller's Agent in 2013
Elena Ford
Baird Warner
(847) 668-3885
20 in this area
93 Total Sales
Map
Source: Midwest Real Estate Data (MRED)
MLS Number: MRD08245353
APN: 11-20-211-020
- 730 Mckinley Ave
- 423 Ames St
- 311 Garfield Ave
- 1137 Pine Tree Ln
- 179 Acorn Ln
- 182 Blueberry Rd
- 508 Fairlawn Ave
- 1227 Crane Blvd
- 818 W Golf Rd
- 408 N Butterfield Rd
- 777 Garfield Ave Unit A
- 747 Garfield Ave Unit C
- 1119 Regency Ln
- 20924 & 20902 W Park Ave
- 1754 Glenmore Rd
- 787 Garfield Ave Unit B
- 330/332 Brainerd Ave
- 504 Juniper Pkwy
- 226 W Maple Ave
- 212 W Maple Ave
