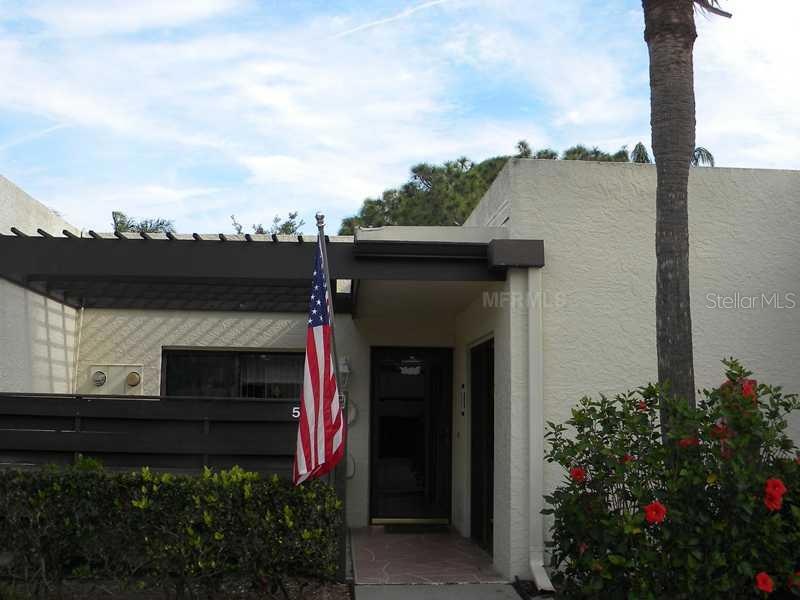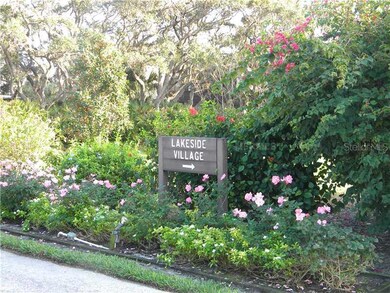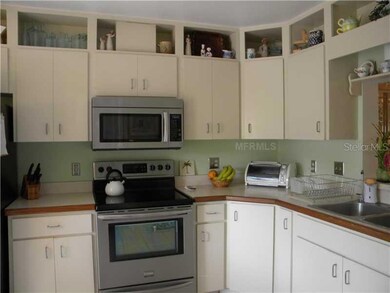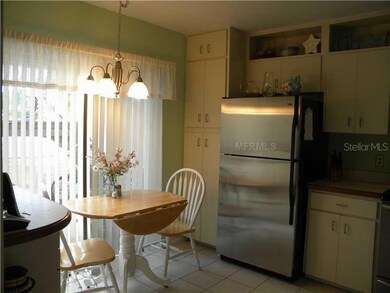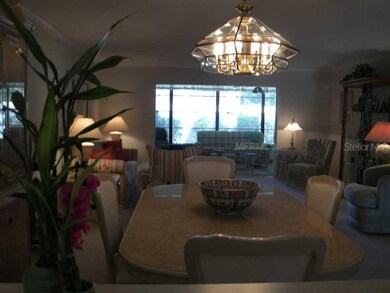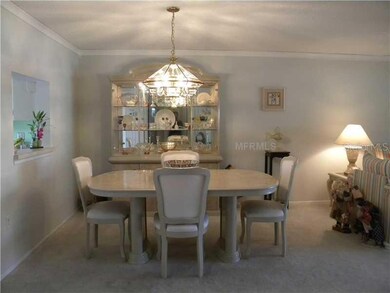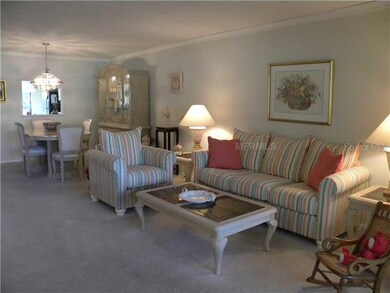
511 Lakeside Dr Unit 511 Bradenton, FL 34210
South Bradenton NeighborhoodHighlights
- Indoor Pool
- Mature Landscaping
- Eat-In Kitchen
- Open Floorplan
- Tennis Courts
- Crown Molding
About This Home
As of July 2024Sought-after villa with no one living above you and situated in green, lushly landscaped Wildewood Springs community. This villa features a front courtyard, eat-in kitchen with stainless steel appliances, pass-thru to dining room area and the wide expansive 24x16 living room; and beyond that is the 24x9 tiled and glass enclosed Florida Room. Full size washer and dryer in utility room with lots of storage. The spacious master bedroom has double French doors that open to Florida Room; master bath has dressing area with two closets and private shower area. The heat and air contioning system is new as of December 2012; refrigerator new Januaury 2013; range and hot water heater are 2 years old. This villa also feature a private courtyard in back perfect for sunning, cookouts or just hanging out. Wildewood Springs is tucked away yet conveniently located to shopping, restaurants and just a few minutes to the white sandy beaches on the Gulf of Mexico where you can enjoy fine or casual dining and gorgeous sunsets.NEW A/C DEC. 2012.
Last Agent to Sell the Property
WAGNER REALTY License #0348837 Listed on: 01/22/2013

Home Details
Home Type
- Single Family
Est. Annual Taxes
- $749
Year Built
- Built in 1978
Lot Details
- 313 Sq Ft Lot
- South Facing Home
- Mature Landscaping
- Zero Lot Line
- Property is zoned PDR
HOA Fees
- $349 Monthly HOA Fees
Parking
- 1 Carport Space
Home Design
- Villa
- Slab Foundation
- Membrane Roofing
- Block Exterior
Interior Spaces
- 1,668 Sq Ft Home
- 1-Story Property
- Open Floorplan
- Crown Molding
- Ceiling Fan
- Blinds
- Combination Dining and Living Room
- Inside Utility
- Fire and Smoke Detector
Kitchen
- Eat-In Kitchen
- Range<<rangeHoodToken>>
- <<microwave>>
- Dishwasher
- Disposal
Flooring
- Carpet
- Ceramic Tile
Bedrooms and Bathrooms
- 2 Bedrooms
- Walk-In Closet
- 2 Full Bathrooms
Laundry
- Laundry in unit
- Dryer
- Washer
Pool
- Indoor Pool
- Spa
Utilities
- Central Heating and Cooling System
- Electric Water Heater
- Cable TV Available
Listing and Financial Details
- Down Payment Assistance Available
- Homestead Exemption
- Visit Down Payment Resource Website
- Tax Lot 511
- Assessor Parcel Number 5182817311
Community Details
Overview
- Association fees include cable TV, community pool, escrow reserves fund, fidelity bond, insurance, maintenance structure, ground maintenance, recreational facilities
- Wildewood Springs Community
- Wildewood Springs 5A Lakeside Village Subdivision
- On-Site Maintenance
- The community has rules related to deed restrictions, no truck, recreational vehicles, or motorcycle parking
- Rental Restrictions
Recreation
- Tennis Courts
- Community Pool
Ownership History
Purchase Details
Home Financials for this Owner
Home Financials are based on the most recent Mortgage that was taken out on this home.Purchase Details
Purchase Details
Home Financials for this Owner
Home Financials are based on the most recent Mortgage that was taken out on this home.Purchase Details
Home Financials for this Owner
Home Financials are based on the most recent Mortgage that was taken out on this home.Purchase Details
Similar Homes in Bradenton, FL
Home Values in the Area
Average Home Value in this Area
Purchase History
| Date | Type | Sale Price | Title Company |
|---|---|---|---|
| Warranty Deed | $300,000 | Properties Title | |
| Warranty Deed | $100 | -- | |
| Warranty Deed | $115,000 | Stewart Title Company | |
| Warranty Deed | $125,000 | -- | |
| Warranty Deed | $85,000 | -- |
Mortgage History
| Date | Status | Loan Amount | Loan Type |
|---|---|---|---|
| Previous Owner | $49,700 | Credit Line Revolving | |
| Previous Owner | $75,001 | New Conventional | |
| Previous Owner | $100,000 | Fannie Mae Freddie Mac | |
| Previous Owner | $80,000 | Credit Line Revolving | |
| Previous Owner | $50,000 | Credit Line Revolving | |
| Previous Owner | $40,531 | New Conventional | |
| Previous Owner | $50,000 | Credit Line Revolving |
Property History
| Date | Event | Price | Change | Sq Ft Price |
|---|---|---|---|---|
| 07/17/2024 07/17/24 | Sold | $300,000 | -2.9% | $180 / Sq Ft |
| 06/08/2024 06/08/24 | Pending | -- | -- | -- |
| 05/20/2024 05/20/24 | For Sale | $309,000 | +168.7% | $185 / Sq Ft |
| 04/29/2013 04/29/13 | Sold | $115,000 | -2.5% | $69 / Sq Ft |
| 02/27/2013 02/27/13 | Pending | -- | -- | -- |
| 02/20/2013 02/20/13 | For Sale | $117,900 | 0.0% | $71 / Sq Ft |
| 02/18/2013 02/18/13 | Pending | -- | -- | -- |
| 02/07/2013 02/07/13 | Price Changed | $117,900 | -4.1% | $71 / Sq Ft |
| 01/21/2013 01/21/13 | For Sale | $122,900 | -- | $74 / Sq Ft |
Tax History Compared to Growth
Tax History
| Year | Tax Paid | Tax Assessment Tax Assessment Total Assessment is a certain percentage of the fair market value that is determined by local assessors to be the total taxable value of land and additions on the property. | Land | Improvement |
|---|---|---|---|---|
| 2024 | $1,282 | $108,120 | -- | -- |
| 2023 | $1,067 | $104,971 | $0 | $0 |
| 2022 | $1,014 | $101,914 | $0 | $0 |
| 2021 | $946 | $98,946 | $0 | $0 |
| 2020 | $959 | $97,580 | $0 | $0 |
| 2019 | $926 | $95,386 | $0 | $0 |
| 2018 | $900 | $93,607 | $0 | $0 |
| 2017 | $813 | $91,682 | $0 | $0 |
| 2016 | $798 | $89,796 | $0 | $0 |
| 2015 | $969 | $89,172 | $0 | $0 |
| 2014 | $969 | $88,464 | $0 | $0 |
| 2013 | $736 | $73,133 | $1 | $73,132 |
Agents Affiliated with this Home
-
Julie Oliszewski

Seller's Agent in 2024
Julie Oliszewski
WAGNER REALTY
(941) 920-3050
6 in this area
86 Total Sales
-
Joanie O Oliszewski
J
Seller Co-Listing Agent in 2024
Joanie O Oliszewski
WAGNER REALTY
(941) 920-0741
4 in this area
61 Total Sales
-
Holly Cole

Buyer's Agent in 2024
Holly Cole
FINE PROPERTIES
(941) 241-9609
6 in this area
54 Total Sales
-
Roger Marquis

Buyer's Agent in 2013
Roger Marquis
WAGNER REALTY
(941) 751-0670
8 Total Sales
Map
Source: Stellar MLS
MLS Number: M5834708
APN: 51828-1731-1
- 501 Lakeside Dr
- 564 Lakeside Dr
- 548 Lakeside Dr Unit 548
- 545 Lakeside Dr
- 536 Lakeside Dr
- 445 Palm Tree Dr
- 647 Woodlawn Dr Unit 647
- 409 Palm Tree Dr
- 811 Oak Dr Unit 811U
- 4120 51st Dr W
- 127 Tidewater Dr Unit 127
- 182 Pineneedle Dr Unit 182
- 377 Springdale Dr
- 184 Pineneedle Dr Unit 184
- 162 Pineneedle Dr
- 510 Spring Lakes Blvd Unit 510
- 514 Spring Lakes Blvd Unit 514U
- 515 Spring Lakes Blvd Unit 515D
- 503 Spring Lakes Blvd Unit 503
- 333 Springdale Dr Unit 333
