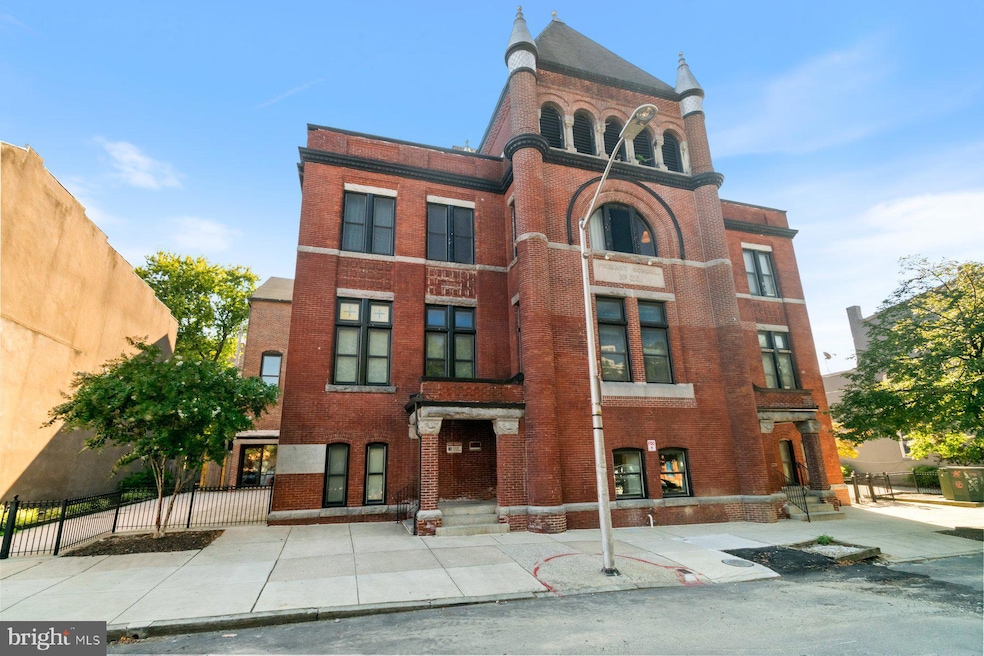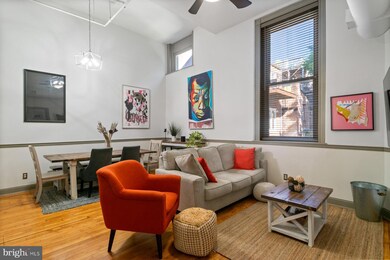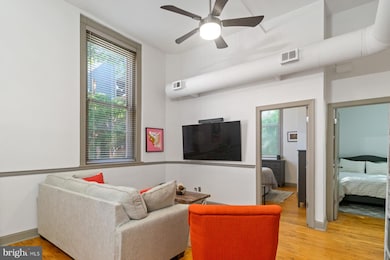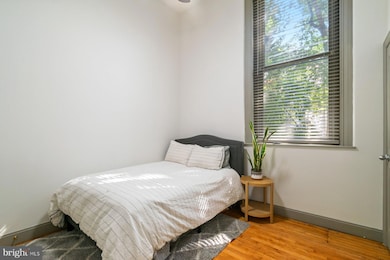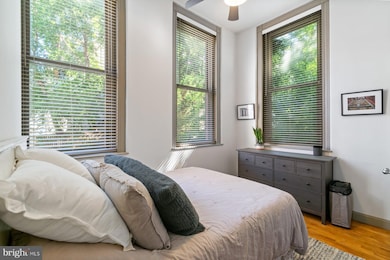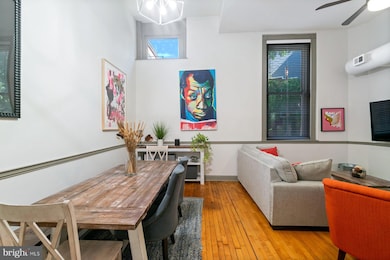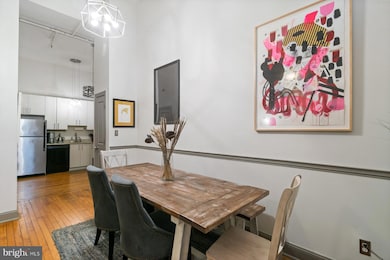511 S Bond St Unit 206 Baltimore, MD 21231
Fells Point NeighborhoodHighlights
- Open Floorplan
- Forced Air Heating System
- Property is in excellent condition
- Wood Flooring
- Ceiling Fan
- Community Storage Space
About This Home
Available for a 12 month lease beginning October 1st!! This charming 2 bedroom, 1 full bath condo is in a Baltimore Landmark nested between Fells Point and Inner Harbor East. Public School N 25 was converted into these condos and this modern industrial unit is located in the back northeast corner of the building. Tons of windows, 14 ft ceilings, original to the building hardwood floors throughout, exposed spiral duct, plenty of sunshine during the morning, shade when you need it most, washer/dryer in the unit. This unit is walkable to the water taxi, Inner Harbor East, Hopkins, Fells Point bars and restaurants, and a short drive to 95 and 83. Parking is street permitted and also a city garage a block away that can be rented on a monthly residential fee. Get into this exciting neighborhood! Unit professionally mangaged.
Parking requires a permit for Area 16. Anyone can qualify for one if they have a lease for the area. Parking is off street.
Listing Agent
(410) 900-7436 pstucky1@gmail.com Berkshire Hathaway HomeServices Homesale Realty License #612135 Listed on: 09/02/2025

Condo Details
Home Type
- Condominium
Est. Annual Taxes
- $3,429
Year Built
- Built in 2006
Lot Details
- Property is in excellent condition
Home Design
- Entry on the 2nd floor
- Converted Dwelling
- Brick Exterior Construction
Interior Spaces
- 730 Sq Ft Home
- Property has 3 Levels
- Open Floorplan
- Ceiling Fan
- Wood Flooring
Kitchen
- Electric Oven or Range
- Built-In Microwave
- Dishwasher
Bedrooms and Bathrooms
- 2 Main Level Bedrooms
- 1 Full Bathroom
Laundry
- Electric Dryer
- Washer
Parking
- On-Street Parking
- Rented or Permit Required
Utilities
- Forced Air Heating System
- Heat Pump System
- Electric Water Heater
Listing and Financial Details
- Residential Lease
- Security Deposit $1,975
- Tenant pays for cable TV, electricity, frozen waterpipe damage, insurance, light bulbs/filters/fuses/alarm care, minor interior maintenance
- The owner pays for association fees, management, personal property taxes, real estate taxes
- Rent includes common area maintenance, furnished, grounds maintenance, hoa/condo fee, sewer, snow removal, trash removal, water
- No Smoking Allowed
- 12-Month Lease Term
- Available 10/1/25
- $75 Application Fee
- $75 Repair Deductible
- Assessor Parcel Number 0302051445 081
Community Details
Overview
- Property has a Home Owners Association
- Association fees include water, trash, common area maintenance, exterior building maintenance, sewer, snow removal
- Low-Rise Condominium
- Ps25 Condominium,Ps 25 Condominium Community
- Fells Point Historic District Subdivision
- Property Manager
Amenities
- Community Storage Space
Pet Policy
- Pets allowed on a case-by-case basis
- $25 Monthly Pet Rent
Map
Source: Bright MLS
MLS Number: MDBA2181460
APN: 1445-081
- 1608 Eastern Ave
- 511 S Bond St Unit 104
- 511 S Bond St Unit 304
- 520 S Bond St
- 1637 Fleet St
- 328 S Broadway
- 1709 Bank St
- 1726 Aliceanna St
- 1717 Gough St
- 419 S Ann St
- 1614 Lancaster St
- 1516 Lancaster St
- 1811 Fleet St
- 426 S Eden St
- 416 S Eden St
- 427 S Durham St
- 1400 Lancaster St Unit 902
- 1400 Lancaster St Unit 605
- 301 S Ann St
- 1713 Lancaster St
- 522 S Bond St
- 1617 Eastern Ave Unit 206
- 1637 Fleet St Unit 2
- 1637 Fleet St Unit 1
- 622 S Broadway
- 433 S Dallas St
- 520 S Caroline St
- 520 S Caroline St Unit 302
- 706 S Bond St
- 421 S Broadway
- 413 Griffin Ct
- 303 S Bethel St
- 1419 Bank St Unit 2 Loft Vaulted Ceiling
- 1721 Bank St Unit 1st Floor Unit A
- 1726 Aliceanna St
- 1400 Lancaster St Unit 704
- 777 S Eden St
- 1601 Shakespeare St Unit 1R
- 416 S Eden St
- 249 S Broadway Unit B
