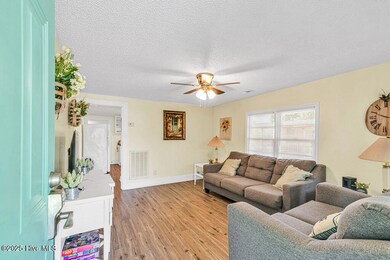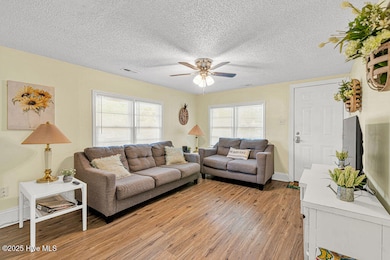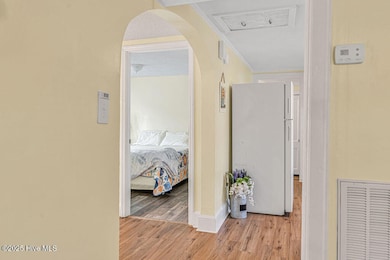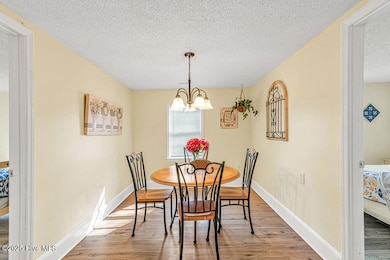511 S Shore Dr Jacksonville, NC 28540
Highlights
- No HOA
- Luxury Vinyl Plank Tile Flooring
- 1-Story Property
- Covered patio or porch
- Heat Pump System
About This Home
Classic charm meets modern convenience in this beautifully updated 2-bedroom, 1-bath home! Built in 1942, this property features a welcoming covered front porch, perfect for relaxing. Inside, you'll find a modernized kitchen with stainless steel appliances and no carpet throughout - enjoy easy-to-maintain LVP and laminate flooring. The spacious rear yard offers plenty of outdoor space, and the owner provides water, sewer, trash, and lawn care for added convenience. Don't miss this charming home that blends historic character with today's comforts!
Home Details
Home Type
- Single Family
Est. Annual Taxes
- $812
Year Built
- Built in 1942
Parking
- On-Street Parking
Interior Spaces
- 832 Sq Ft Home
- 1-Story Property
- Dishwasher
Flooring
- Laminate
- Luxury Vinyl Plank Tile
Bedrooms and Bathrooms
- 2 Bedrooms
- 1 Full Bathroom
Schools
- Clyde Erwin Elementary School
- Northwoods Park Middle School
- Jacksonville High School
Utilities
- Heat Pump System
- Electric Water Heater
- Municipal Trash
Additional Features
- Covered patio or porch
- 0.68 Acre Lot
Listing and Financial Details
- Tenant pays for electricity
- The owner pays for lawn maint, sewer, water, trash removal
Community Details
Overview
- No Home Owners Association
- Sabiston Height Subdivision
Pet Policy
- No Pets Allowed
Map
Source: Hive MLS
MLS Number: 100519704
APN: 424-33
- 23 Sophia Dr
- 39 Sophia Dr
- 200 Dewitt St
- 200 S Shore Dr
- 140 Elizabeth St
- 18 White Oak St
- 111 Marion Ct
- 125 Preston Rd
- 136 Miracle Dr
- 503 Dewitt St
- 307 Preston Rd Unit A & B
- 407 Hickory Ct
- 809 Little John Ave
- 109 King Richard Ct
- 426 New River Dr
- 409 Nelson Dr
- 420 New River Dr
- 215 Nottingham Rd
- 200 Banks St
- 117 Bryan St
- 116 Thompson St
- 113-131 Zack Cir
- 110 King Richard Ct
- 152 Settlers Cir
- 203 King Richard Ct
- 2292 Onslow Dr Unit 334
- 2292 Onslow Dr Unit 2117
- 125 Richlands Ave
- 318 Richlands Ave
- 1217 Davis St
- 312 Roosevelt Rd Unit D
- 27 Doris Ave E Unit 609
- 1245 Davis St
- 226 York St
- 243 York St
- 100 Pisgah Ct
- 11 Kitt Dr
- 107 Valley Ct
- 505 Dogwood Ln
- 300 Long Acres Dr







