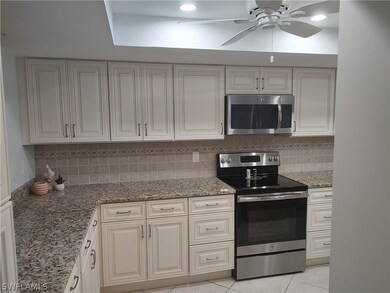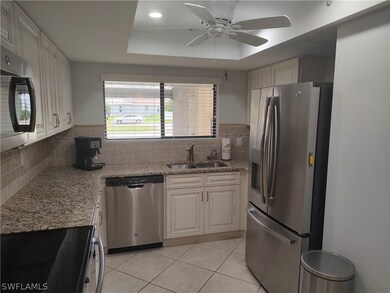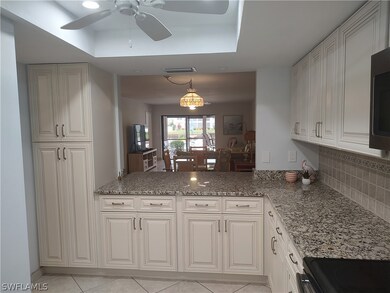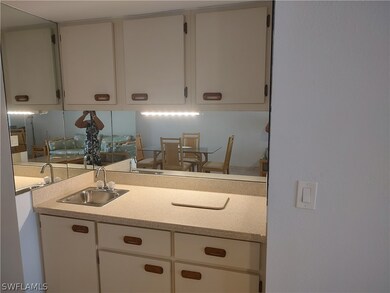
511 SE 43rd St Unit 104 Cape Coral, FL 33904
Bimini Basin NeighborhoodHighlights
- Boat Dock
- Home fronts a seawall
- Canal View
- Cape Elementary School Rated A-
- Canal Access
- Maid or Guest Quarters
About This Home
As of March 2025JUST improved the price! NO flooding from hurricane Ian. Enjoy watching boaters and dolphins on the Rubicon canal (largest canal in Cape Coral) from your lanai. Tie your boat up at the community dock. This light and airy condo features updates including beautiful rustic white, solid wood, soft close cabinets and granite counter tops. Fresh neutral paint throughout, new luxury vinyl plank flooring in the bedrooms (no carpet in condo) and newer hot water tank. New AC! Owners bedroom has a large closet and a view of the canal with sliding doors leading to the lanai. Split bedroom floor plan offers privacy. Motorized and manual crank shutters provide hurricane protection. Other convenient features include a wet bar and laundry room. Solar shades on the lanai offer comfort when the sun is coming from that direction. The solar heated pool is just outside your lanai. Additional storage closet outside. Great location convenient to shopping and restaurants, the Bimini Basin and the downtown entertainment district.
Last Agent to Sell the Property
Legacy Premier Realty LLC License #678511129 Listed on: 06/28/2024
Property Details
Home Type
- Condominium
Est. Annual Taxes
- $2,911
Year Built
- Built in 1983
Lot Details
- Home fronts a seawall
- Home fronts navigable water
- Northwest Facing Home
- Sprinkler System
- Zero Lot Line
HOA Fees
- $720 Monthly HOA Fees
Property Views
- Canal
- Pool
Home Design
- Traditional Architecture
- Shingle Roof
- Stucco
Interior Spaces
- 1,269 Sq Ft Home
- 2-Story Property
- Wet Bar
- Furnished
- Built-In Features
- Ceiling Fan
- Tinted Windows
- Electric Shutters
- Single Hung Windows
- Sliding Windows
- Great Room
- Family Room
- Combination Dining and Living Room
- Screened Porch
Kitchen
- Breakfast Bar
- Range
- Microwave
- Ice Maker
- Dishwasher
- Disposal
Flooring
- Laminate
- Tile
Bedrooms and Bathrooms
- 2 Bedrooms
- Main Floor Bedroom
- Split Bedroom Floorplan
- Walk-In Closet
- Maid or Guest Quarters
- 2 Full Bathrooms
- Shower Only
- Separate Shower
Laundry
- Dryer
- Washer
Home Security
Parking
- 1 Detached Carport Space
- Guest Parking
- Assigned Parking
Outdoor Features
- Canal Access
- Screened Patio
- Outdoor Storage
Utilities
- Central Heating and Cooling System
- Sewer Assessments
- Cable TV Available
Listing and Financial Details
- Legal Lot and Block 104 / 4200
- Assessor Parcel Number 12-45-23-C2-04200.1040
Community Details
Overview
- Association fees include management, insurance, internet, legal/accounting, ground maintenance, pest control, reserve fund, sewer, trash, water
- 10 Units
- Association Phone (239) 542-4404
- Club Harbour Condo Subdivision
Amenities
- Community Barbecue Grill
- Picnic Area
- Bike Room
- Community Storage Space
Recreation
- Boat Dock
- Community Pool
Security
- Fire and Smoke Detector
Ownership History
Purchase Details
Home Financials for this Owner
Home Financials are based on the most recent Mortgage that was taken out on this home.Purchase Details
Home Financials for this Owner
Home Financials are based on the most recent Mortgage that was taken out on this home.Purchase Details
Similar Homes in Cape Coral, FL
Home Values in the Area
Average Home Value in this Area
Purchase History
| Date | Type | Sale Price | Title Company |
|---|---|---|---|
| Warranty Deed | $235,000 | Townsend Title | |
| Warranty Deed | $185,000 | Townsend Title Ins Agcy Llc | |
| Quit Claim Deed | -- | -- |
Property History
| Date | Event | Price | Change | Sq Ft Price |
|---|---|---|---|---|
| 03/05/2025 03/05/25 | Sold | $235,000 | -6.0% | $185 / Sq Ft |
| 03/03/2025 03/03/25 | Pending | -- | -- | -- |
| 12/04/2024 12/04/24 | Price Changed | $249,900 | -13.8% | $197 / Sq Ft |
| 06/28/2024 06/28/24 | For Sale | $289,900 | +56.7% | $228 / Sq Ft |
| 10/13/2020 10/13/20 | Sold | $185,000 | -2.6% | $146 / Sq Ft |
| 10/13/2020 10/13/20 | For Sale | $190,000 | -- | $150 / Sq Ft |
Tax History Compared to Growth
Tax History
| Year | Tax Paid | Tax Assessment Tax Assessment Total Assessment is a certain percentage of the fair market value that is determined by local assessors to be the total taxable value of land and additions on the property. | Land | Improvement |
|---|---|---|---|---|
| 2024 | $3,810 | $200,621 | -- | -- |
| 2023 | $3,797 | $182,383 | $0 | $0 |
| 2022 | $3,208 | $165,803 | $0 | $0 |
| 2021 | $2,911 | $150,730 | $0 | $150,730 |
| 2020 | $1,975 | $137,275 | $0 | $137,275 |
| 2019 | $1,897 | $138,083 | $0 | $138,083 |
| 2018 | $1,757 | $122,740 | $0 | $122,740 |
| 2017 | $1,744 | $127,585 | $0 | $127,585 |
| 2016 | $1,632 | $115,708 | $0 | $115,708 |
| 2015 | $1,436 | $93,500 | $0 | $93,500 |
| 2014 | -- | $88,200 | $0 | $88,200 |
| 2013 | -- | $57,871 | $0 | $57,871 |
Agents Affiliated with this Home
-
Andrea Quilter

Seller's Agent in 2025
Andrea Quilter
Legacy Premier Realty LLC
(239) 910-1273
5 in this area
68 Total Sales
-
Laura Nin
L
Buyer's Agent in 2025
Laura Nin
The Laker Group LLC
(239) 410-4543
1 in this area
36 Total Sales
-
R
Seller's Agent in 2020
Robert Iafrate
AGE Realty, Inc.
Map
Source: Florida Gulf Coast Multiple Listing Service
MLS Number: 224055098
APN: 12-45-23-C2-04200.1040
- 4500 SE 5th Place Unit 105
- 4411 Country Club Blvd Unit A2
- 4321 Country Club Blvd Unit 102
- 4538 SE 5th Place Unit 3
- 713 SE 43rd St
- 710 SE 42nd Ln
- 4549 SE 5th Place Unit 109
- 4549 SE 5th Place Unit 211
- 734 SE 43rd St
- 4538 SE 6th Ct
- 4563 SE 5th Place Unit 205
- 4543 SE 6th Place Unit 1D
- 4525 Country Club Blvd Unit 110
- 4515 Country Club Blvd Unit 204
- 403 SE 43rd Terrace Unit 1
- 4610 SE 5th Place Unit 302
- 4610 SE 5th Place Unit 201
- 4608 SE 6th Ave Unit 1D
- 4202 SE 4th Place Unit 3
- 4212 SE 8th Place






