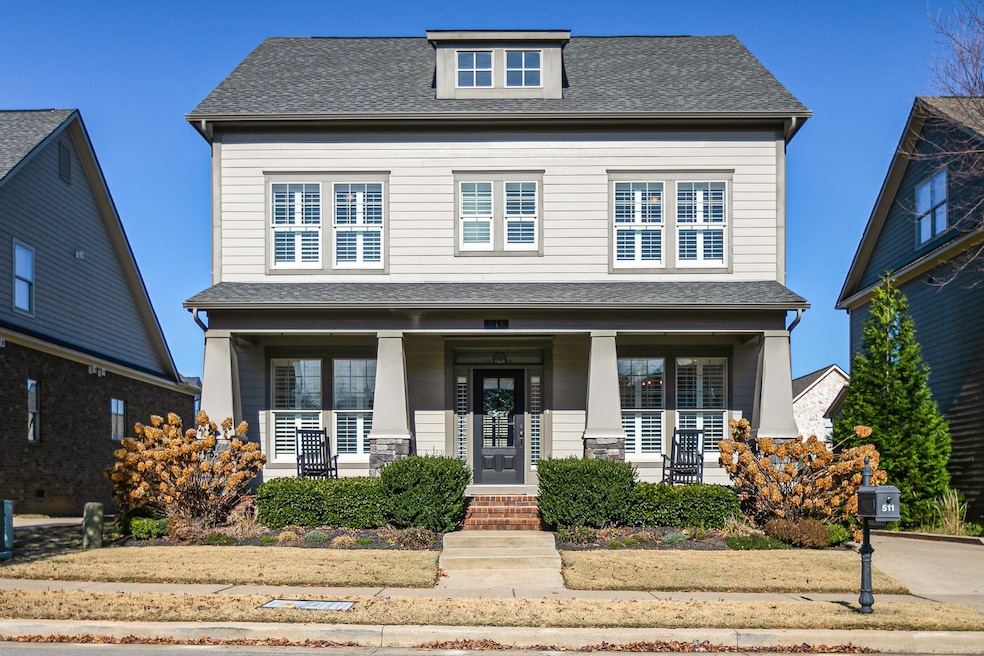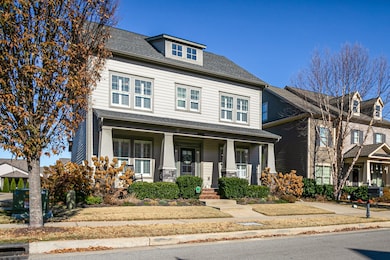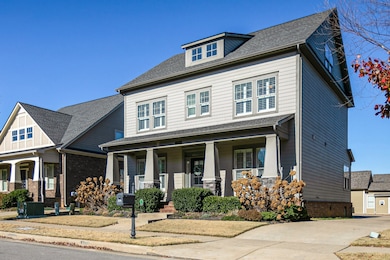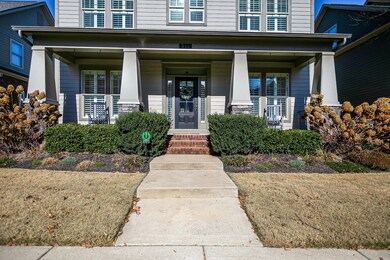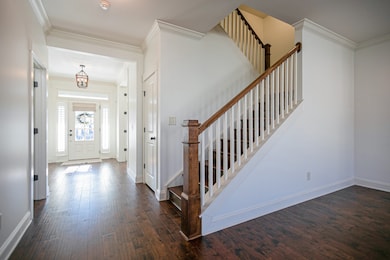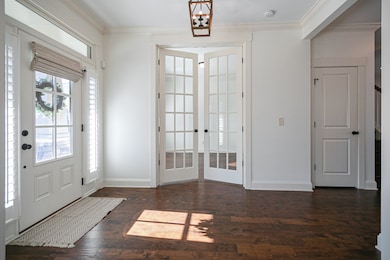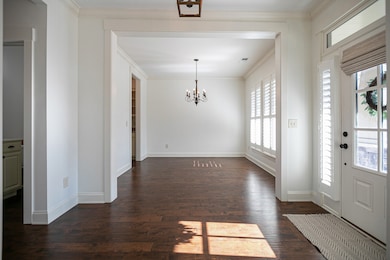511 Tywater Crossing Blvd Franklin, TN 37064
West Harpeth NeighborhoodHighlights
- No HOA
- Walk-In Closet
- No Heating
- Pearre Creek Elementary School Rated A
- 2 Car Garage
- Gas Fireplace
About This Home
Beautiful and spacious, this classic Craftsman Cottage offers a unique opportunity to live in style and comfort. Featuring 4 bedrooms and 3.5 bathrooms, the home is filled with abundant natural light and a cozy fireplace to enhance your living experience. The well-equipped kitchen boasts a generous island along with a refrigerator, stove, microwave, and dishwasher—ideal for both entertaining and everyday meals. Located just minutes from Historic Downtown Franklin, this property perfectly blends timeless charm with modern amenities in a prime location. Don't miss this opportunity to call it home! Pets are accepted on case by case by the property owner. Our standard pet policy is $25 a month in pet rent, and $500 up front, PER PET all nonrefundable. This could change based on the animal and the property owner's discretion.
Listing Agent
Gemstone Solutions Property Management and Realty License #365421 Listed on: 06/04/2025
Home Details
Home Type
- Single Family
Year Built
- Built in 2014
Parking
- 2 Car Garage
- Driveway
- On-Street Parking
Interior Spaces
- 3,009 Sq Ft Home
- Property has 1 Level
- Furnished or left unfurnished upon request
- Gas Fireplace
- Fire and Smoke Detector
Kitchen
- Oven or Range
- <<microwave>>
- Dishwasher
Bedrooms and Bathrooms
- 4 Main Level Bedrooms
- Walk-In Closet
Laundry
- Dryer
- Washer
Schools
- Pearre Creek Elementary School
- Heritage Middle School
- Independence High School
Utilities
- No Cooling
- No Heating
Community Details
- No Home Owners Association
- Tywater Crossing Sec1 Subdivision
Listing and Financial Details
- Property Available on 7/1/25
- Assessor Parcel Number 094077L K 02500 00005077L
Map
Source: Realtracs
MLS Number: 2901796
APN: 077L-K-025.00
- 804 Charming Ct
- 606 Tywater Crossing Blvd
- 600 Tywater Crossing Blvd
- 2001 Barclay Ln
- 410 Dabney Dr
- 3164 Winberry Dr
- 1315 Robin Hill Rd
- 1503 Birchwood Cir
- 1101 Downs Blvd Unit 277
- 1101 Downs Blvd Unit 112
- 1101 Downs Blvd Unit 295
- 1101 Downs Blvd Unit 312
- 1101 Downs Blvd Unit 160
- 1101 Downs Blvd Unit K101
- 1101 Downs Blvd Unit 147
- 1589 Birchwood Cir
- 105 Rucker Ave
- 5517 Dana Ln
- 5509 Dana Ln
- 5521 Duquette Dr
- 1101 Downs Blvd Unit 151
- 1101 Downs Blvd Unit J102
- 1101 Downs Blvd Unit 265
- 1101 Downs Blvd Unit 77
- 1101 Downs Blvd Unit F106
- 665 Springlake Dr
- 5509 Dana Ln
- 7209 Bonterra Dr
- 2056 Township Dr
- 1422 W Main St
- 3140 Langley Dr
- 601 Boyd Mill Ave Unit Q6
- 601 Boyd Mill Ave
- 5126 Donovan St
- 6025 Donovan St
- 418 Boyd Mill Ave
- 207 Fairground St Unit 103
- 333 11th Ave N
- 318 11th Ave N
- 1315 Jewell Ave
