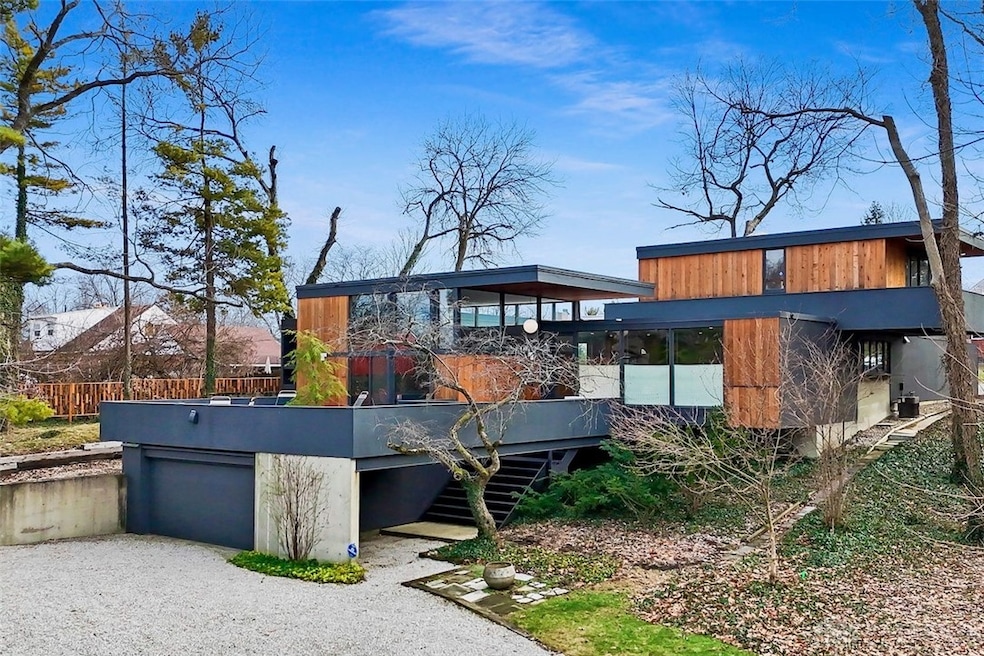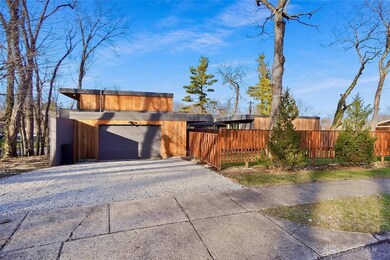
511 Valewood Ln Dayton, OH 45405
Fort McKinley NeighborhoodHighlights
- Spa
- Midcentury Modern Architecture
- Granite Countertops
- 0.45 Acre Lot
- Deck
- No HOA
About This Home
As of April 2025Midcentury Modern Masterpiece by Architect William Morris. Cantilevered balconies off ea BR & lg LR terrace add private outdoor living spaces & dramatic curb appeal. Stunning sunken LR w/soaring ceiling & views, DR w/orig black terrazzo tile floor & built-ins, skylights, clerestory windows & extensive primary suite. Genius floor plan includes lg kitchen w/walk in pantry & walkout to private courtyard, adjacent laundry room & handy 1.5 car main level garage, plus 2 car garage on lower level (home accessible from 2 streets). Current designer owners have enhanced this showplace w/Heath Tile stair risers, new California Clear heart redwood siding, overhangs & custom privacy fencing + pecky cedar retaining wall. Upgrades include new electric panels, evergreen trees, lighting, exterior paint, wet bar in FR. Passive solar by design, home features multi zoned boiler heat, central air & insulated windows for maximum comfort & efficiency. In Dayton modern enclave adjacent to Catalpa Woods.
Last Agent to Sell the Property
Keller Williams Advisors Rlty Brokerage Phone: (513) 766-9200 License #2003019570 Listed on: 02/26/2025

Home Details
Home Type
- Single Family
Est. Annual Taxes
- $6,581
Year Built
- 1968
Lot Details
- 0.45 Acre Lot
- Fenced
Parking
- 3 Car Garage
Home Design
- Midcentury Modern Architecture
- Brick Exterior Construction
- Wood Siding
Interior Spaces
- 3,143 Sq Ft Home
- 2-Story Property
- Skylights
- Insulated Windows
- Casement Windows
- Unfinished Basement
- Partial Basement
- Fire and Smoke Detector
Kitchen
- Range<<rangeHoodToken>>
- <<microwave>>
- Dishwasher
- Kitchen Island
- Granite Countertops
Bedrooms and Bathrooms
- 3 Bedrooms
- Walk-In Closet
- Bathroom on Main Level
Laundry
- Dryer
- Washer
Outdoor Features
- Spa
- Deck
- Patio
Utilities
- Central Air
- Heating System Uses Natural Gas
- Baseboard Heating
- Heating System Uses Steam
Community Details
- No Home Owners Association
- Valewoods Subdivision
Listing and Financial Details
- Assessor Parcel Number E20-24212-0006
Ownership History
Purchase Details
Home Financials for this Owner
Home Financials are based on the most recent Mortgage that was taken out on this home.Purchase Details
Purchase Details
Home Financials for this Owner
Home Financials are based on the most recent Mortgage that was taken out on this home.Purchase Details
Home Financials for this Owner
Home Financials are based on the most recent Mortgage that was taken out on this home.Purchase Details
Home Financials for this Owner
Home Financials are based on the most recent Mortgage that was taken out on this home.Similar Homes in Dayton, OH
Home Values in the Area
Average Home Value in this Area
Purchase History
| Date | Type | Sale Price | Title Company |
|---|---|---|---|
| Warranty Deed | $455,000 | None Listed On Document | |
| Warranty Deed | -- | None Listed On Document | |
| Warranty Deed | -- | Taylor Anne E Ross | |
| Warranty Deed | $200,000 | Sojourners Title Agency Llc | |
| Survivorship Deed | $208,000 | -- | |
| Warranty Deed | $190,000 | Landmark Title Agency Inc |
Mortgage History
| Date | Status | Loan Amount | Loan Type |
|---|---|---|---|
| Open | $455,000 | VA | |
| Previous Owner | $190,000 | New Conventional | |
| Previous Owner | $120,400 | Future Advance Clause Open End Mortgage | |
| Previous Owner | $72,000 | Unknown | |
| Previous Owner | $100,000 | Purchase Money Mortgage | |
| Previous Owner | $27,700 | Unknown | |
| Previous Owner | $152,000 | No Value Available |
Property History
| Date | Event | Price | Change | Sq Ft Price |
|---|---|---|---|---|
| 04/11/2025 04/11/25 | Sold | $455,000 | -4.2% | $145 / Sq Ft |
| 02/26/2025 02/26/25 | For Sale | $475,000 | -- | $151 / Sq Ft |
Tax History Compared to Growth
Tax History
| Year | Tax Paid | Tax Assessment Tax Assessment Total Assessment is a certain percentage of the fair market value that is determined by local assessors to be the total taxable value of land and additions on the property. | Land | Improvement |
|---|---|---|---|---|
| 2024 | $6,581 | $89,970 | $20,160 | $69,810 |
| 2023 | $6,581 | $89,970 | $20,160 | $69,810 |
| 2022 | $6,182 | $62,480 | $14,000 | $48,480 |
| 2021 | $6,107 | $62,480 | $14,000 | $48,480 |
| 2020 | $6,144 | $62,480 | $14,000 | $48,480 |
| 2019 | $6,010 | $54,830 | $13,300 | $41,530 |
| 2018 | $6,016 | $54,830 | $13,300 | $41,530 |
| 2017 | $5,038 | $54,830 | $13,300 | $41,530 |
| 2016 | $5,504 | $57,350 | $14,000 | $43,350 |
| 2015 | $4,799 | $57,350 | $14,000 | $43,350 |
| 2014 | $4,799 | $57,350 | $14,000 | $43,350 |
| 2012 | -- | $53,740 | $15,400 | $38,340 |
Agents Affiliated with this Home
-
Susan Rissover

Seller's Agent in 2025
Susan Rissover
Keller Williams Advisors Rlty
(513) 886-7841
1 in this area
113 Total Sales
-
David Maas
D
Buyer's Agent in 2025
David Maas
Plum Tree Realty
(937) 623-5390
1 in this area
13 Total Sales
Map
Source: Dayton REALTORS®
MLS Number: 928628
APN: E20-24212-0006
- 540 Heather #7 Dr
- 519 Heather Dr
- 105 W Siebenthaler Ave
- 19 W Siebenthaler Ave
- 30 W Siebenthaler Ave
- 25 Redwood Ave
- 619 Daleview Ave
- 200 E Siebenthaler Ave
- 725 Sunnyview Ave
- 225 E Siebenthaler Ave
- 2455 Catalpa Dr
- 43 Knecht Dr
- 201 Ashwood Ave
- 2401 Rugby Rd
- 50 Knecht Dr
- 111 Folsom Dr
- 3100 Valerie Arms Dr
- 25 Cliff St Unit 23
- 333 E Nottingham Rd
- 57 W Maplewood Ave






