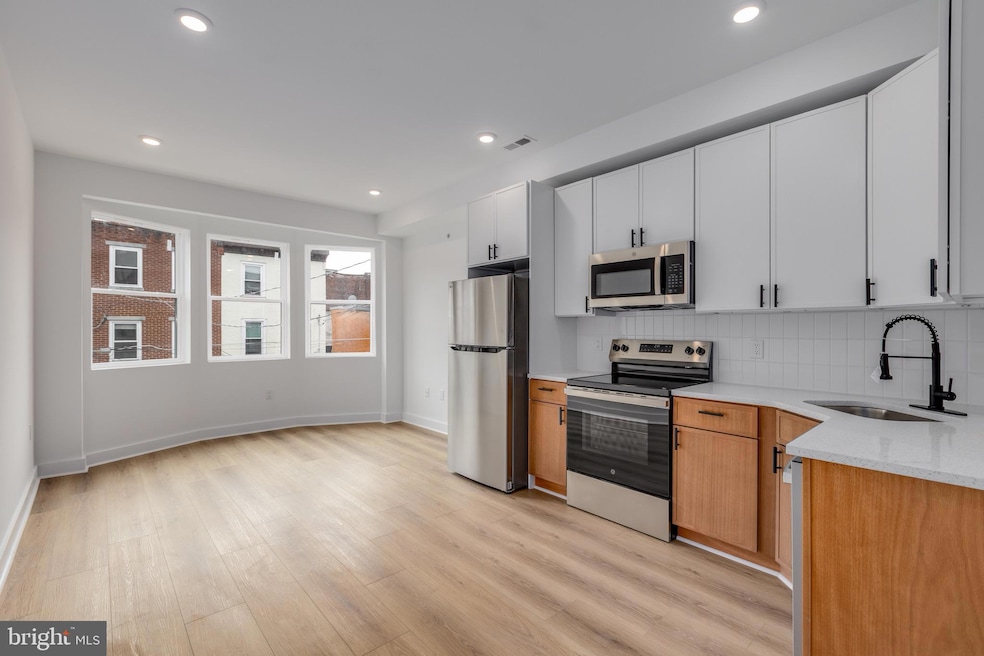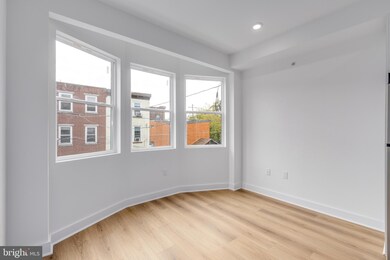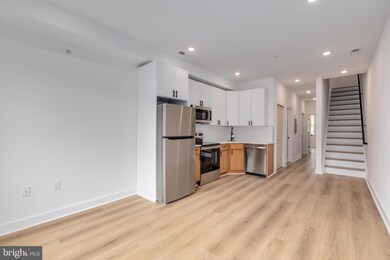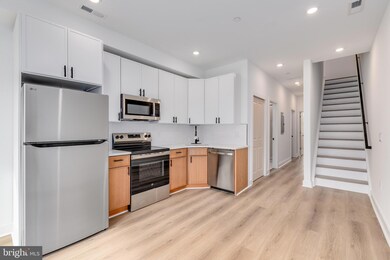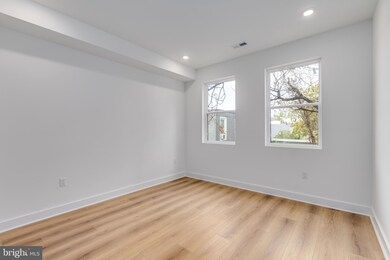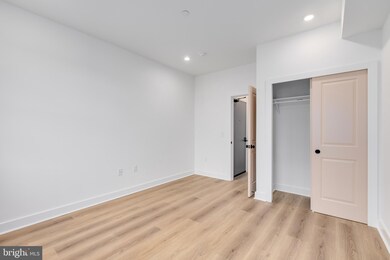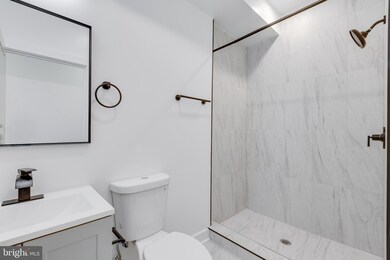511 W York St Unit 2 Philadelphia, PA 19133
Norris Square NeighborhoodHighlights
- New Construction
- 90% Forced Air Heating and Cooling System
- 5-minute walk to Nelson Playground
- A-Frame Home
- Property is in excellent condition
About This Home
Welcome to your new home in this stunning, newly constructed building! This modern and thoughtfully designed residence features: 3 Beds/ 3 Baths. PRIVATE ROOF DECK. Designer Kitchen – Cook in style with brand new sleek stainless steel appliances, quartz countertops and ample cabinetry. Bright & Spacious Layout – Oversized windows flood the home with natural light, highlighting high-end finishes and an open floor plan.
In unit washer and dryer for convenience. Don’t miss the opportunity to live in a fresh, upscale space that combines modern amenities with standout style. Tenants are responsible for the following utilities: Water $50/mo flat fee (up to 2 people, rate will change depending on number of tenants)
All Electric unit (based on usage) NO GAS
Internet Text the listing agent for a video tour!
Listing Agent
(302) 359-6972 jerome@unlockedteam.com Keller Williams Main Line Listed on: 11/11/2025

Townhouse Details
Home Type
- Townhome
Year Built
- Built in 2025 | New Construction
Lot Details
- 970 Sq Ft Lot
- Lot Dimensions are 14.00 x 70.00
- Property is in excellent condition
Parking
- On-Street Parking
Home Design
- A-Frame Home
- Brick Exterior Construction
- Brick Foundation
Interior Spaces
- Property has 2 Levels
Bedrooms and Bathrooms
- 3 Main Level Bedrooms
- 3 Full Bathrooms
Utilities
- 90% Forced Air Heating and Cooling System
- Electric Water Heater
Listing and Financial Details
- Residential Lease
- Security Deposit $1,900
- 12-Month Min and 24-Month Max Lease Term
- Available 11/11/25
- $65 Application Fee
- Assessor Parcel Number 191441000
Community Details
Overview
- Fairhill Subdivision
Pet Policy
- Pets Allowed
- Pet Deposit Required
Map
Source: Bright MLS
MLS Number: PAPH2558146
- 2351-53 N Reese St
- 2419 N 5th St
- 2353 N Fairhill St
- 2346 N Orkney St
- 2335 N 5th St
- 426 W York St
- 2444 N Reese St
- 2454 N 5th St
- 2456 N 5th St
- 419 W York St
- 502 W Cumberland St
- 417 W York St
- 2319 N Fairhill St
- 2421 N Leithgow St
- 2453 N 6th St
- 2431 N Leithgow St
- 2362 N 4th St
- 2417 N 4th St
- 2361-65 N Leithgow St
- 2950 N Leithgow St
- 511 W York St Unit 1
- 2420 N Reese St
- 2441 N 5th St
- 2360 N 6th St Unit 3
- 2319 N 6th St Unit Studio for rent
- 611 W York St
- 2306 N Fairhill St Unit 5
- 635 W York St Unit 3
- 301 W York St
- 153 W Cumberland St Unit 1
- 2201 N 5th St
- 2219 21 N 4th St Unit 5
- 2219 21 N 4th St Unit 3
- 2219 21 N 4th St Unit 1
- 2218 N Marshall St Unit 10
- 520 W Susquehanna Ave Unit 2
- 520 W Susquehanna Ave Unit 1
- 2212 N Marshall St Unit 10
- 2546 N 7th St Unit 2
- 2215 N 7th St Unit 122
