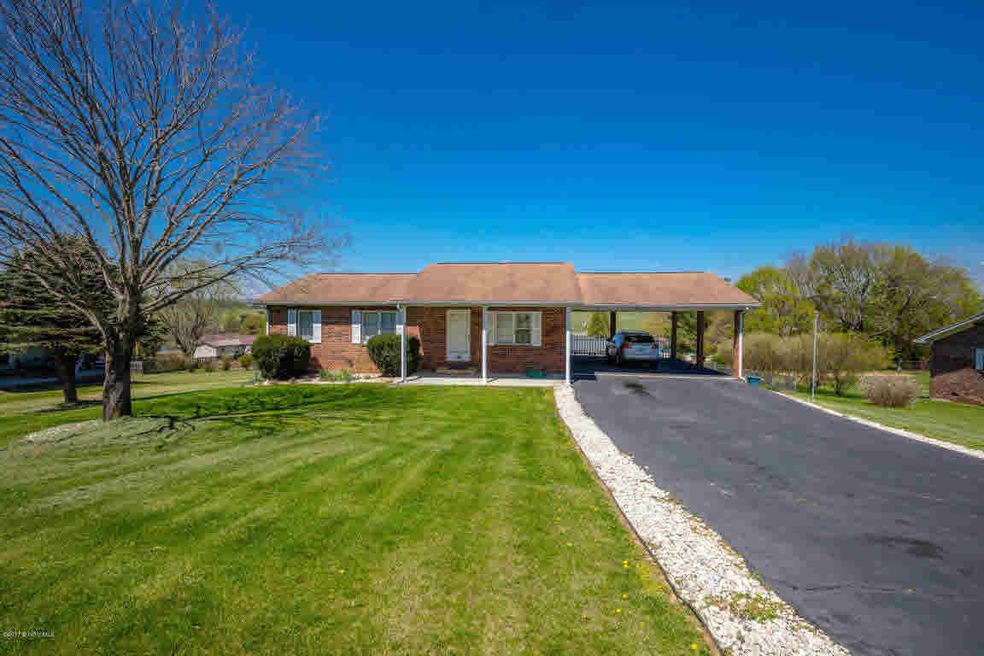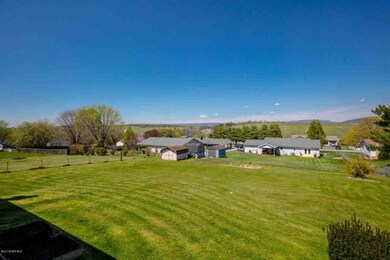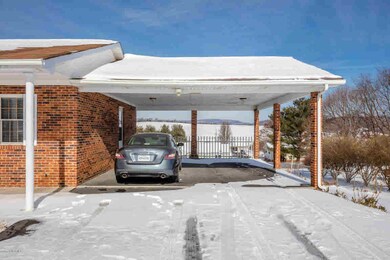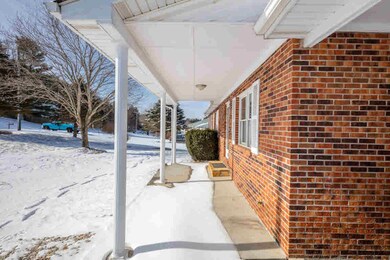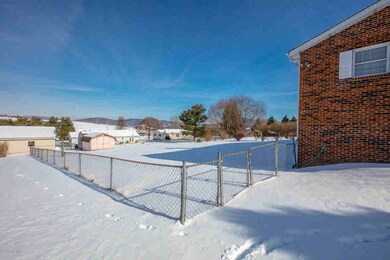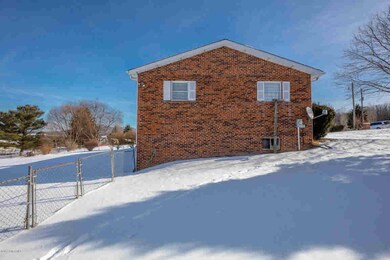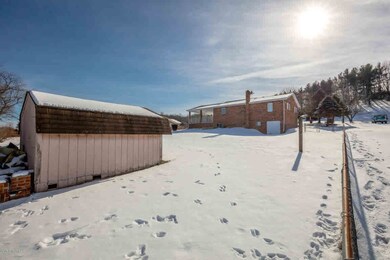
511 Whispering Pines Rd Max Meadows, VA 24360
Highlights
- Ranch Style House
- Walk-In Closet
- Electric Baseboard Heater
- Fenced Yard
- Ceiling Fan
- Concrete Flooring
About This Home
As of May 2021This is a very nice home and in very good condition.WHAT A STEAL YOU CAN NOW GET THIS FINE BRICK HOME FOR LESS THAN $80. SF NO WAY CAN YOU REBUILD THIS HOME FOR THIS AMOUNT $$ Lot of upgrades with new appliances in kitchen in 2015. There is a washer & dryer that was new in 2016 and HVAC system that was new in 2011. There are hardwood floors & tile that was new in 2010 and a new roof in 2009! All of the bedrooms are on the main level and each BR has nice closets. There is a large pantry in the kitchen with open floor plan flowing from the kitchen to the living room. A very large family/den has been finished in the basement with nice carpet and large double doors to outside. Laundry area is in the unfinished basement and very nice. Home is on public sewer and has a private well.
Last Agent to Sell the Property
Berkshire Hathaway Home Services Mountain Sky Properties-Hillsv License #0225041863 Listed on: 01/11/2017

Last Buyer's Agent
Berkshire Hathaway Home Services Mountain Sky Properties-Wythev License #0225226361

Home Details
Home Type
- Single Family
Est. Annual Taxes
- $1,032
Year Built
- Built in 1987
Lot Details
- Fenced Yard
- Property is in very good condition
Home Design
- Ranch Style House
- Brick Exterior Construction
- Fire Rated Drywall
- Shingle Roof
Interior Spaces
- 1,960 Sq Ft Home
- Ceiling Fan
- Attic Access Panel
Kitchen
- Electric Range
- <<microwave>>
- Dishwasher
- Disposal
Flooring
- Parquet
- Carpet
- Concrete
Bedrooms and Bathrooms
- 3 Bedrooms
- Walk-In Closet
- 2 Full Bathrooms
Laundry
- Electric Dryer
- Washer
Partially Finished Basement
- Walk-Out Basement
- Exterior Basement Entry
- Recreation or Family Area in Basement
- Laundry in Basement
Outdoor Features
- Storage Shed
Utilities
- Heat Pump System
- Electric Baseboard Heater
- Well
- Electric Water Heater
Listing and Financial Details
- Assessor Parcel Number 044-C-001-0000-0135,136,137,138
Ownership History
Purchase Details
Home Financials for this Owner
Home Financials are based on the most recent Mortgage that was taken out on this home.Purchase Details
Home Financials for this Owner
Home Financials are based on the most recent Mortgage that was taken out on this home.Purchase Details
Home Financials for this Owner
Home Financials are based on the most recent Mortgage that was taken out on this home.Purchase Details
Home Financials for this Owner
Home Financials are based on the most recent Mortgage that was taken out on this home.Purchase Details
Home Financials for this Owner
Home Financials are based on the most recent Mortgage that was taken out on this home.Purchase Details
Home Financials for this Owner
Home Financials are based on the most recent Mortgage that was taken out on this home.Similar Homes in Max Meadows, VA
Home Values in the Area
Average Home Value in this Area
Purchase History
| Date | Type | Sale Price | Title Company |
|---|---|---|---|
| Warranty Deed | $190,000 | New Century Title & Stlmnt | |
| Warranty Deed | $142,500 | New Century Title & Stlmnt | |
| Gift Deed | -- | -- | |
| Deed | -- | -- | |
| Deed | -- | -- | |
| Gift Deed | -- | -- |
Mortgage History
| Date | Status | Loan Amount | Loan Type |
|---|---|---|---|
| Open | $171,000 | New Conventional | |
| Previous Owner | $20,000 | Credit Line Revolving | |
| Previous Owner | $150,490 | FHA | |
| Previous Owner | $152,000 | No Value Available | |
| Previous Owner | $123,200 | New Conventional | |
| Previous Owner | $120,000 | No Value Available |
Property History
| Date | Event | Price | Change | Sq Ft Price |
|---|---|---|---|---|
| 05/06/2021 05/06/21 | Sold | $190,000 | -4.5% | $108 / Sq Ft |
| 04/12/2021 04/12/21 | Pending | -- | -- | -- |
| 04/05/2021 04/05/21 | For Sale | $199,000 | +39.6% | $113 / Sq Ft |
| 08/28/2017 08/28/17 | Sold | $142,500 | -15.7% | $73 / Sq Ft |
| 08/02/2017 08/02/17 | Pending | -- | -- | -- |
| 01/11/2017 01/11/17 | For Sale | $169,000 | -- | $86 / Sq Ft |
Tax History Compared to Growth
Tax History
| Year | Tax Paid | Tax Assessment Tax Assessment Total Assessment is a certain percentage of the fair market value that is determined by local assessors to be the total taxable value of land and additions on the property. | Land | Improvement |
|---|---|---|---|---|
| 2024 | $1,032 | $202,400 | $26,500 | $175,900 |
| 2023 | $1,032 | $201,300 | $26,500 | $174,800 |
| 2022 | $1,032 | $202,400 | $26,500 | $175,900 |
| 2021 | $794 | $147,000 | $26,500 | $120,500 |
| 2020 | $794 | $147,000 | $26,500 | $120,500 |
| 2019 | $794 | $147,000 | $26,500 | $120,500 |
| 2018 | $794 | $147,000 | $26,500 | $120,500 |
| 2017 | $720 | $0 | $0 | $0 |
| 2016 | $708 | $0 | $0 | $0 |
| 2015 | -- | $144,400 | $0 | $0 |
| 2014 | -- | $0 | $0 | $0 |
| 2012 | -- | $0 | $0 | $0 |
Agents Affiliated with this Home
-
Bonnie Coffey
B
Seller's Agent in 2021
Bonnie Coffey
Wythe County Real Estate
(276) 637-4663
13 in this area
98 Total Sales
-
Tad Phipps

Buyer's Agent in 2021
Tad Phipps
RE/MAX
(276) 620-3711
19 in this area
75 Total Sales
-
Judy Wagner

Seller's Agent in 2017
Judy Wagner
Berkshire Hathaway Home Services Mountain Sky Properties-Hillsv
(276) 728-9500
59 Total Sales
-
Junior Dunford

Buyer's Agent in 2017
Junior Dunford
Berkshire Hathaway Home Services Mountain Sky Properties-Wythev
(276) 620-6063
14 in this area
47 Total Sales
Map
Source: New River Valley Association of REALTORS®
MLS Number: 326633
APN: 044C-001-0000-0135
- 325 Factory Outlet Dr
- Lot 38 E Lee Hwy
- TBD Cox Ln
- 119 Ferby Way
- 0 Breezy Estates Dr Unit LotWP001
- TBD Breezy Estates Dr
- TBD E Lee Hwy
- 1714 Fort Chiswell Rd
- 146 Martin Rd
- 5280 Peppers Ferry Rd
- TBD Carterville Heights Rd
- 199 Felts Ln
- 6.02 AC Alleghany Rd
- 326 Carterville Heights Rd
- 142 Frog Leap Ln
- Lot 3 Walton Furnace Rd
- 95F Walton Furnace Rd
- 465 Blue Sky Dr
- 0 Major Grahams Rd
- 906 Sanders Mines Rd
