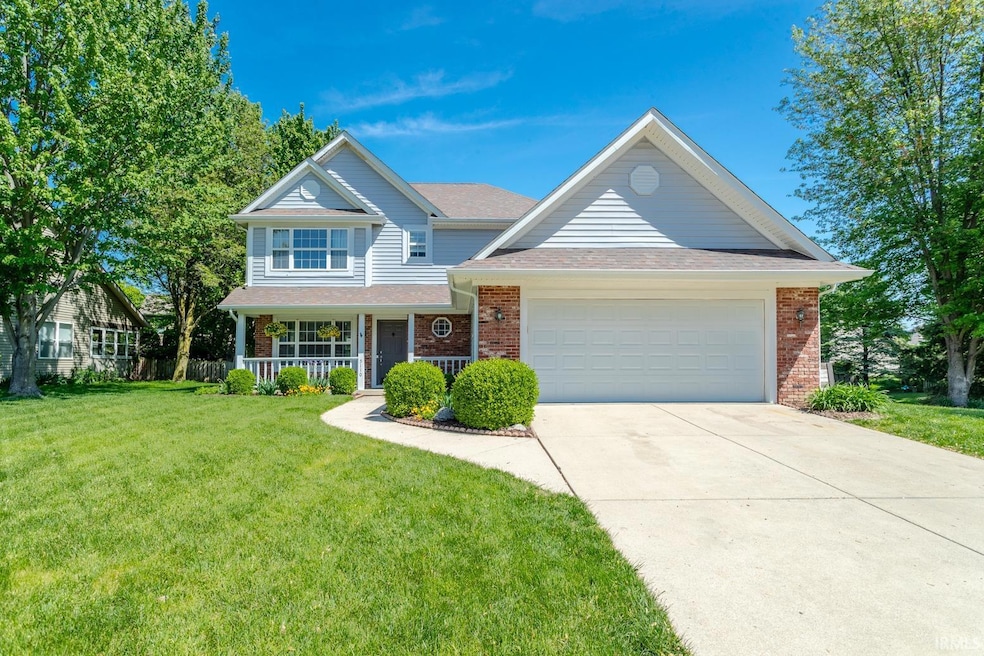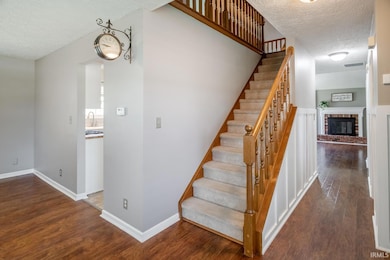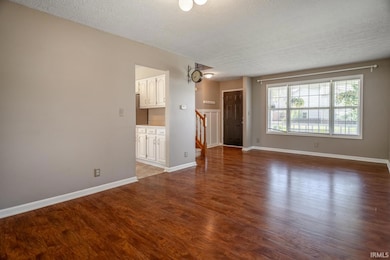
5110 Checkers Ln Lafayette, IN 47905
Highlights
- Vaulted Ceiling
- Traditional Architecture
- Formal Dining Room
- Wyandotte Elementary School Rated A-
- Covered patio or porch
- 2 Car Attached Garage
About This Home
As of July 2025Welcome to 5110 Checkers Lane in Lafayette. Conveniently located in Brookfield Heights, this home boasts 1840 sq ft, with 3 bedrooms & 2 1/2 baths. The main level features separate living spaces, including a spacious family room with beautiful vaulted ceilings & a fireplace. Tastefully decorated, & well-maintained, you'll find this home very welcoming as you walk in the front door. 2-car attached garage, a fully fenced backyard with mature trees & privacy. In the back, a large deck for your outdoor entertaining needs. Recent upgrades include new windows, roof, HVAC, flooring, new refrigerator, new water softener & newer gas range. Upgraded master bath with new shower & new flooring. This home is tucked away in a quiet neighborhood, yet close to shopping, restaurants, and Interstate 65. The neighborhood includes a community playground with tennis & basketball courts. All appliances stay with the sale. Convenient location to desired schools of Faith, Hershey, & Wyandotte. Please allow minimum of 24 hours for offers.
Last Agent to Sell the Property
Keller Williams Lafayette Brokerage Phone: 765-414-3100 Listed on: 05/15/2025

Home Details
Home Type
- Single Family
Est. Annual Taxes
- $1,843
Year Built
- Built in 1992
Lot Details
- 0.3 Acre Lot
- Lot Dimensions are 110x120
- Property is Fully Fenced
- Wood Fence
- Landscaped
- Level Lot
HOA Fees
- $12 Monthly HOA Fees
Parking
- 2 Car Attached Garage
- Garage Door Opener
- Driveway
- Off-Street Parking
Home Design
- Traditional Architecture
- Brick Exterior Construction
- Slab Foundation
- Shingle Roof
- Asphalt Roof
- Vinyl Construction Material
Interior Spaces
- 2-Story Property
- Vaulted Ceiling
- Wood Burning Fireplace
- Screen For Fireplace
- Living Room with Fireplace
- Formal Dining Room
- Block Basement Construction
- Fire and Smoke Detector
Kitchen
- Gas Oven or Range
- Laminate Countertops
- Disposal
Flooring
- Carpet
- Vinyl
Bedrooms and Bathrooms
- 3 Bedrooms
- Walk-In Closet
- Bathtub with Shower
- Separate Shower
Laundry
- Laundry on main level
- Washer and Electric Dryer Hookup
Attic
- Storage In Attic
- Pull Down Stairs to Attic
Schools
- Wyandotte Elementary School
- East Tippecanoe Middle School
- William Henry Harrison High School
Utilities
- Forced Air Heating and Cooling System
- Heating System Uses Gas
- Cable TV Available
Additional Features
- Covered patio or porch
- Suburban Location
Community Details
- Brookfield Heights Subdivision
Listing and Financial Details
- Assessor Parcel Number 79-08-19-353-044.000-010
Ownership History
Purchase Details
Home Financials for this Owner
Home Financials are based on the most recent Mortgage that was taken out on this home.Purchase Details
Home Financials for this Owner
Home Financials are based on the most recent Mortgage that was taken out on this home.Purchase Details
Home Financials for this Owner
Home Financials are based on the most recent Mortgage that was taken out on this home.Purchase Details
Home Financials for this Owner
Home Financials are based on the most recent Mortgage that was taken out on this home.Purchase Details
Similar Homes in Lafayette, IN
Home Values in the Area
Average Home Value in this Area
Purchase History
| Date | Type | Sale Price | Title Company |
|---|---|---|---|
| Warranty Deed | -- | None Listed On Document | |
| Warranty Deed | -- | None Available | |
| Warranty Deed | -- | -- | |
| Special Warranty Deed | -- | Security Title Services Llc | |
| Sheriffs Deed | $94,544 | None Available |
Mortgage History
| Date | Status | Loan Amount | Loan Type |
|---|---|---|---|
| Open | $297,527 | FHA | |
| Previous Owner | $170,010 | Adjustable Rate Mortgage/ARM | |
| Previous Owner | $135,835 | New Conventional | |
| Previous Owner | $127,546 | FHA |
Property History
| Date | Event | Price | Change | Sq Ft Price |
|---|---|---|---|---|
| 07/07/2025 07/07/25 | Sold | $324,900 | 0.0% | $177 / Sq Ft |
| 05/24/2025 05/24/25 | Pending | -- | -- | -- |
| 05/15/2025 05/15/25 | For Sale | $324,900 | +72.0% | $177 / Sq Ft |
| 05/31/2018 05/31/18 | Sold | $188,900 | +2.1% | $103 / Sq Ft |
| 04/22/2018 04/22/18 | Pending | -- | -- | -- |
| 03/09/2018 03/09/18 | For Sale | $185,000 | +24.2% | $101 / Sq Ft |
| 03/13/2015 03/13/15 | Sold | $149,000 | -0.6% | $81 / Sq Ft |
| 02/12/2015 02/12/15 | Pending | -- | -- | -- |
| 01/22/2015 01/22/15 | For Sale | $149,900 | -- | $81 / Sq Ft |
Tax History Compared to Growth
Tax History
| Year | Tax Paid | Tax Assessment Tax Assessment Total Assessment is a certain percentage of the fair market value that is determined by local assessors to be the total taxable value of land and additions on the property. | Land | Improvement |
|---|---|---|---|---|
| 2024 | $1,843 | $277,900 | $60,000 | $217,900 |
| 2023 | $1,536 | $241,900 | $35,600 | $206,300 |
| 2022 | $1,539 | $223,500 | $35,600 | $187,900 |
| 2021 | $1,319 | $198,600 | $35,600 | $163,000 |
| 2020 | $1,093 | $177,100 | $35,600 | $141,500 |
| 2019 | $1,023 | $166,900 | $35,600 | $131,300 |
| 2018 | $903 | $157,900 | $35,600 | $122,300 |
| 2017 | $907 | $157,100 | $35,600 | $121,500 |
| 2016 | $893 | $153,700 | $35,600 | $118,100 |
| 2014 | $803 | $146,400 | $35,600 | $110,800 |
| 2013 | $822 | $144,100 | $35,600 | $108,500 |
Agents Affiliated with this Home
-

Seller's Agent in 2025
Paul Bunch
Keller Williams Lafayette
(765) 414-3100
90 Total Sales
-

Buyer's Agent in 2025
Chad Nagel
Trueblood Real Estate
(219) 868-3478
43 Total Sales
-

Seller's Agent in 2018
Hayley Wheeler
Raeco Realty
(765) 418-1842
15 Total Sales
-
V
Buyer's Agent in 2018
Valerie McCammon
Keller Williams Lafayette
-

Seller's Agent in 2015
Brett Lueken
Century 21 The Lueken Group
(765) 586-8524
120 Total Sales
-
G
Buyer's Agent in 2015
Greg Wheeler
RE/MAX Ability Plus
Map
Source: Indiana Regional MLS
MLS Number: 202517802
APN: 79-08-19-353-044.000-010
- 44 Churchill Ct
- 54 Churchill Ct
- 44 Fairfieldview Ct
- 5480 Heritage Dr
- 209 N Wilmington Ln
- 5116 Stable Dr
- 326 Double Tree Dr
- 379 Chapelhill Dr
- Lot #2 8961 Firefly Ln
- Lot #6 8881 Firefly Ln
- Lot #1 8981 Firefly Ln
- 397 Bluegrass Dr
- TBD E 500 N
- 6112 Helmsdale Dr
- 457 Elbridge Ln
- 883 Belgian Ln
- 570 Golden Place
- 323 Haddington Ln
- 3918 Rome Dr
- 197 Folkston Way






