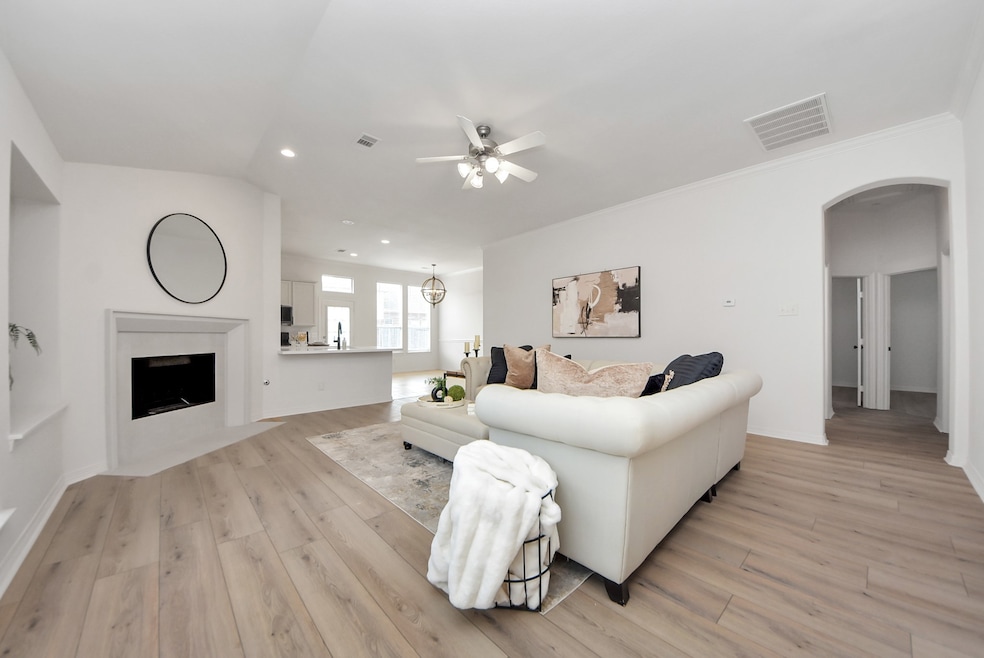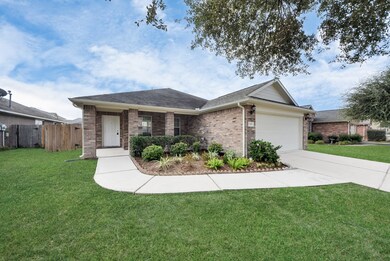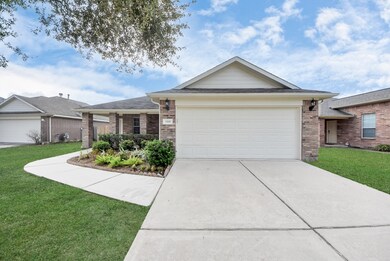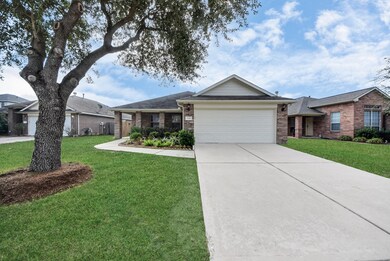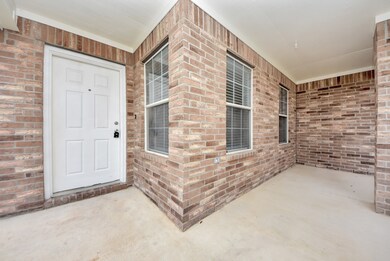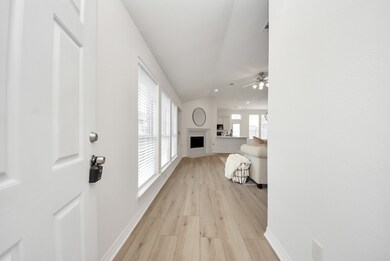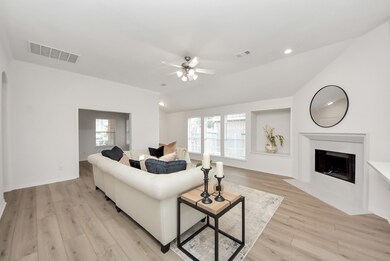5110 Misty Village Ct Spring, TX 77373
Highlights
- 1 Fireplace
- 2 Car Attached Garage
- 1-Story Property
- Cul-De-Sac
- Central Heating and Cooling System
About This Home
Beautifully remodeled 3–4 bedroom, 2-bath one-story home located on a quiet cul-de-sac in the desirable Villages of Spring Oaks. This home offers a bright open layout with a spacious living area and an island kitchen featuring quartz countertops and modern fixtures. Both bathrooms have been fully updated with elegant finishes, and the home features brand-new flooring throughout with no carpet. The versatile study can serve as a fourth bedroom or home office. Enjoy the convenience of nearby Hardy Toll Rd, Grand Parkway (99), I-45, and FM-1960, with shopping, dining, and schools just minutes away. Move-in ready and beautifully refreshed—this is one you don’t want to miss!
Home Details
Home Type
- Single Family
Est. Annual Taxes
- $5,526
Year Built
- Built in 2005
Lot Details
- 6,635 Sq Ft Lot
- Cul-De-Sac
- Cleared Lot
Parking
- 2 Car Attached Garage
Interior Spaces
- 1,704 Sq Ft Home
- 1-Story Property
- 1 Fireplace
Bedrooms and Bathrooms
- 4 Bedrooms
- 2 Full Bathrooms
Schools
- Chet Burchett Elementary School
- Dueitt Middle School
- Spring High School
Utilities
- Central Heating and Cooling System
- Heating System Uses Gas
Listing and Financial Details
- Property Available on 10/25/25
- 12 Month Lease Term
Community Details
Overview
- Villages/Spg Oaks Sec 03 Subdivision
Pet Policy
- Call for details about the types of pets allowed
- Pet Deposit Required
Map
Source: Houston Association of REALTORS®
MLS Number: 74676930
APN: 1250720020023
- 23646 Goodfellow Dr
- 23659 Goodfellow Dr
- 23643 Buttress Root Dr
- 4923 Blue Jacaranda Way
- 23911 Goodfellow Dr
- 4831 Blue Jacaranda Way
- 5403 Magnolia Heath Ln
- 5430 Magnolia Heath Ln
- 4803 Blue Jacaranda Way
- Hanna Plan at Breckenridge Forest
- Diana Plan at Breckenridge Forest
- Samuel Plan at Breckenridge Forest
- Amber Plan at Breckenridge Forest
- 5439 Magnolia Heath Ln
- Brooke Plan at Breckenridge Forest
- Brighton Plan at Breckenridge Forest
- Justin Plan at Breckenridge Forest
- Florence Plan at Breckenridge Forest
- Olivia Plan at Breckenridge Forest
- Caroline Plan at Breckenridge Forest
- 5311 Lost Cove Ln
- 5011 Blue Jacaranda Way
- 4923 Blue Jacaranda Way
- 4910 Sweet Chestnut Ln
- 5107 Light Bluff Ct
- 4915 Purple Wisteria Ln
- 4918 Quailgate Dr
- 5211 Clipper Hill Ct
- 4814 Blue Jacaranda Way
- 24018 Blossom Crest Ln
- 4931 Tealgate Dr
- 4830 Hickorygate Dr
- 4939 Banyan Tree Trail
- 23546 Wrexham St
- 5306 Mossgrey Ln
- 5507 Broad Spruce St
- 5207 Sweetwind Ln
- 5522 Broad Spruce St
- 4927 Adonis Dr
- 5323 Pinecliff Grove Ct
