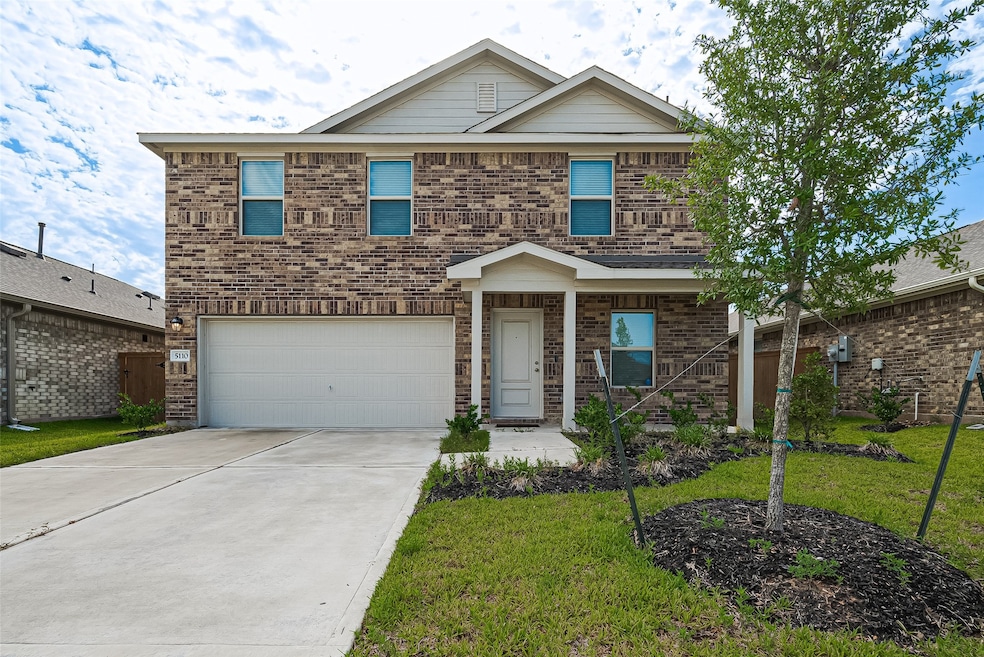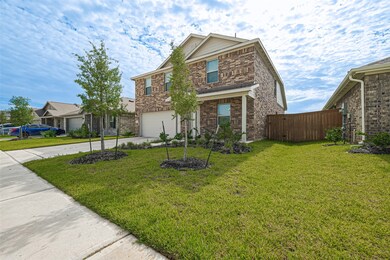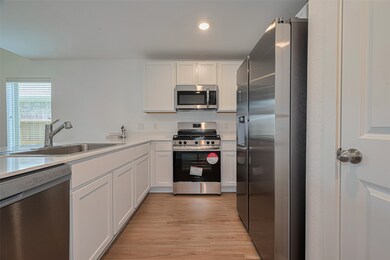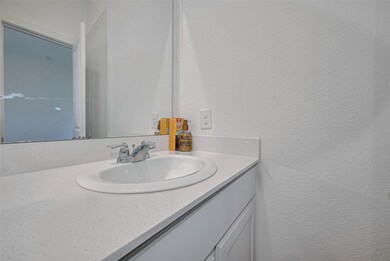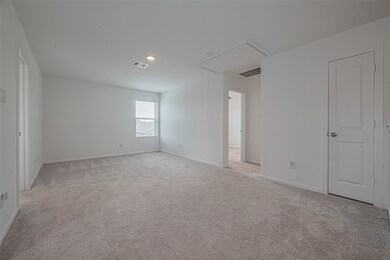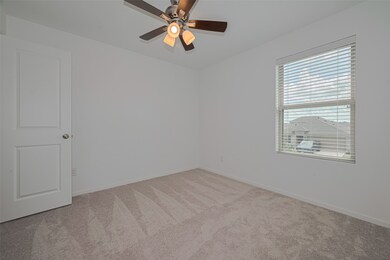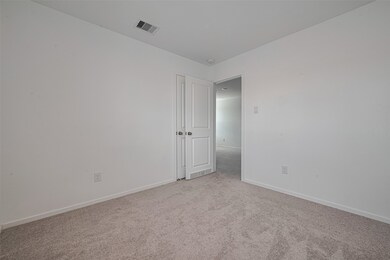Highlights
- Green Roof
- Clubhouse
- Traditional Architecture
- Katy High School Rated A
- Pond
- High Ceiling
About This Home
Well maintained, spacious two story home located in master plan community of Sunterra. This house features 4 big size bedrooms, Primary bedroom is located in the First floor, with huge Game Room, Formal Dinning and a spacious backyard for all your outdoor entertainment. SUNTERRA offers amenities including trails, lakes, parks, fitness center, a resort style lazy river, pool, 3.5 acre of crystal blue lagoon with white sand beaches, cabanas and more, all within the walking distance. This beautiful house is MOVE-IN ready and available for immediate move in. The rent includes Washer, Dryer and Refrigerator. Book your appointments to view today.
Listing Agent
REALM Real Estate Professionals - Sugar Land License #0664030 Listed on: 06/10/2025

Home Details
Home Type
- Single Family
Year Built
- Built in 2023
Parking
- 2 Car Attached Garage
- Garage Door Opener
- Driveway
Home Design
- Traditional Architecture
Interior Spaces
- 2,103 Sq Ft Home
- 2-Story Property
- High Ceiling
- Ceiling Fan
- Insulated Doors
- Entrance Foyer
- Family Room Off Kitchen
- Living Room
- Breakfast Room
- Dining Room
- Game Room
- Utility Room
- Attic Fan
Kitchen
- Breakfast Bar
- Walk-In Pantry
- Gas Oven
- Gas Cooktop
- Microwave
- Dishwasher
- Kitchen Island
- Disposal
Bedrooms and Bathrooms
- 4 Bedrooms
- En-Suite Primary Bedroom
- Double Vanity
- Single Vanity
- Soaking Tub
- Separate Shower
Laundry
- Dryer
- Washer
Home Security
- Security System Leased
- Fire and Smoke Detector
Eco-Friendly Details
- Green Roof
- ENERGY STAR Qualified Appliances
- Energy-Efficient Windows with Low Emissivity
- Energy-Efficient HVAC
- Energy-Efficient Doors
- Energy-Efficient Thermostat
- Ventilation
Schools
- Youngblood Elementary School
- Nelson Junior High
- Freeman High School
Utilities
- Forced Air Zoned Heating and Cooling System
- Programmable Thermostat
- No Utilities
Additional Features
- Pond
- 5,459 Sq Ft Lot
Listing and Financial Details
- Property Available on 6/10/25
- Long Term Lease
Community Details
Overview
- Sunterra Sec 37 Subdivision
Amenities
- Picnic Area
- Clubhouse
- Meeting Room
- Party Room
- Laundry Facilities
Recreation
- Community Basketball Court
- Community Playground
- Community Pool
- Trails
Pet Policy
- Call for details about the types of pets allowed
- Pet Deposit Required
Map
Source: Houston Association of REALTORS®
MLS Number: 82147576
- 1516 Twilight Green Dr
- 1536 Twilight Green Dr
- 1452 Sundown Glen Ln
- 1464 Sundown Glen Ln
- 1472 Sundown Glen Ln
- 1425 Sundown Glen Ln
- 4953 Blue Beetle Ridge Dr
- 1685 Daylight Lake Dr
- 1468 Sundown Glen Ln
- 4955 Tan Briar Dr
- 6411 Symphony Wave Dr
- 6415 Symphony Wave Dr
- 6306 Symphony Wave Dr
- 3024 Merganser Ridge Dr
- 3036 Wild Dunes Dr
- 3072 Wild Dunes Dr
- 3045 Merganser Ridge Dr
- 27655 Spearmint Ridge Dr
- 6407 Symphony Wave Dr
- 6419 Symphony Wave Dr
- 6303 Marigold Blaze Dr
- 27123 River Birch Ridge Dr
- 1524 Sunrise Gables Dr
- 1417 Sundown Glen Ln
- 4953 Almond Ter Dr
- 4968 Pismo Ray Dr
- 5119 Whispering River Dr
- 6314 Laguna Terra Dr
- 2080 Terra Rose Dr
- 4656 Peony Green Dr
- 27602 Mazlin Ridge Ct
- 27531 Clear Breeze Dr
- 3052 Dawn Sound Dr
- 6431 Geyser Starish Dr
- 6318 Marigold Blaze Dr
- 6323 Geyser Starish Dr
- 1001 Laguna Cove Dr
- 3064 Dawn Sound Dr
- 27707 Seascape Village Dr
- 6311 Serenity Terrace Dr
