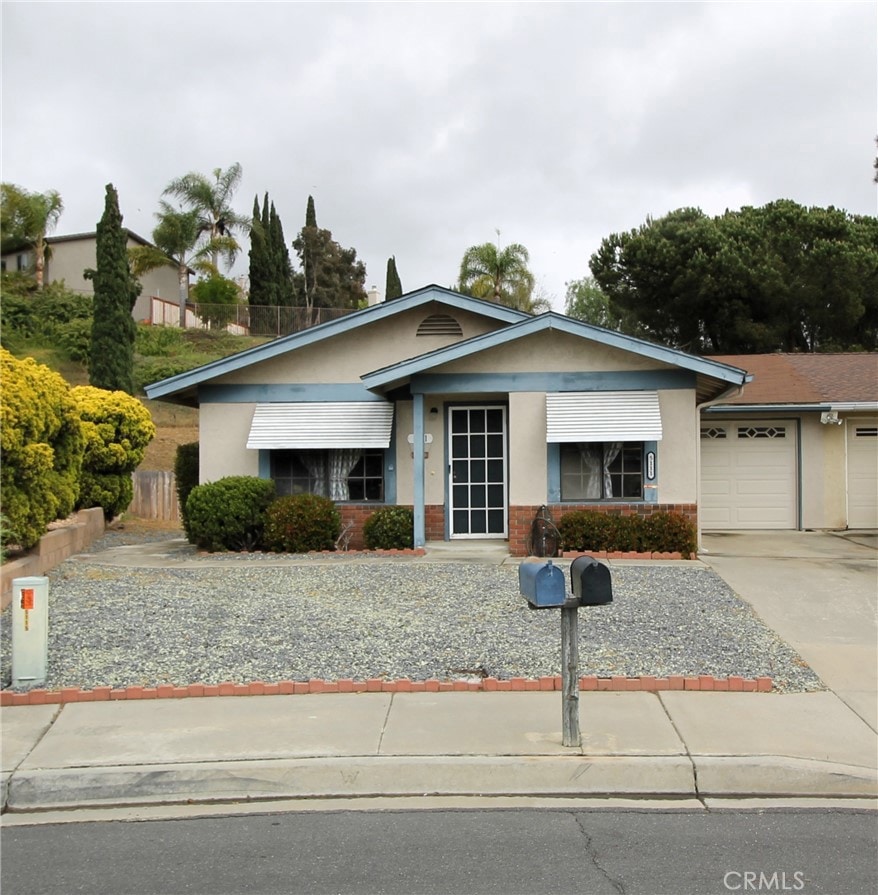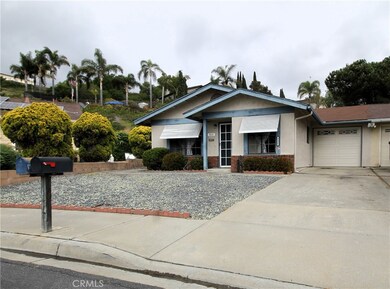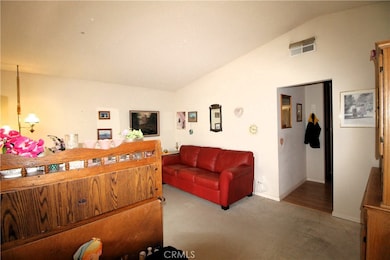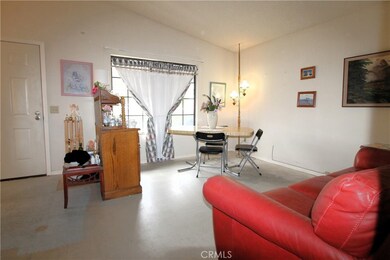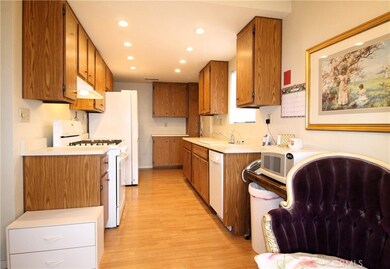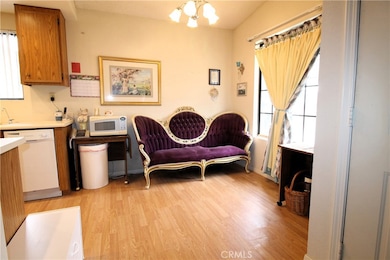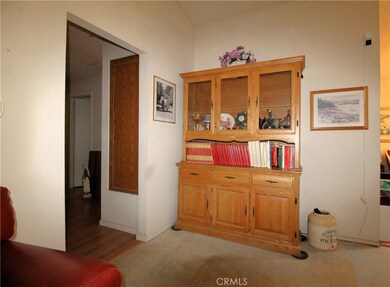
5111 El Circulo Oceanside, CA 92056
Guajome NeighborhoodHighlights
- Primary Bedroom Suite
- Community Lake
- High Ceiling
- Alamosa Park Elementary School Rated A-
- Property is near a park
- Private Yard
About This Home
As of June 2025Welcome to this delightful single-story home, ideally situated on a tranquil cul-de-sac. Step into the inviting living room, where soaring ceilings and abundant natural light create a bright and airy atmosphere. The kitchen, featuring updated cabinets, seamlessly connects to the dining area, featuring a pleasant view of the cul-de-sac. Both bedrooms feature sliding glass doors that open to a spacious backyard—offering a blank canvas ready for your personal touch. The primary suite includes a private ensuite bathroom, while the hallway hosts a second full bathroom illuminated by a tubular skylight. Recent upgrades include a new furnace, water heater, and installed soft water tanks. Carpet has been removed from the primary bedroom, living room, and bathrooms, revealing smooth concrete floors ready for your choice of flooring. The kitchen, dining area, hallway, and second bedroom feature easy-care linoleum flooring. Additional amenities include a 1-car garage with an automatic door, drywalled interior, washer and dryer hookups, and direct access to both the kitchen and backyard. Located in a wonderful community with no HOA or Mello Roos fees, this home is close to Guajome Regional Park, offering lake access, hiking, and biking trails. This property presents incredible potential in a prime location—don't miss the opportunity to make it your own!
Last Agent to Sell the Property
Century 21 Union Realty Brokerage Phone: 310-420-0389 License #01958916 Listed on: 05/08/2025

Home Details
Home Type
- Single Family
Est. Annual Taxes
- $2,324
Year Built
- Built in 1987
Lot Details
- 8,178 Sq Ft Lot
- Cul-De-Sac
- Wood Fence
- Block Wall Fence
- Chain Link Fence
- Private Yard
- Back and Front Yard
- Property is zoned R1
Parking
- 1 Car Attached Garage
- Parking Available
- Single Garage Door
- Garage Door Opener
- Driveway
- On-Street Parking
Home Design
- Composition Roof
Interior Spaces
- 977 Sq Ft Home
- 1-Story Property
- High Ceiling
- Recessed Lighting
- Living Room
Kitchen
- Eat-In Galley Kitchen
- Gas Oven
- Gas Range
- Dishwasher
- Formica Countertops
Flooring
- Laminate
- Concrete
Bedrooms and Bathrooms
- 2 Main Level Bedrooms
- Primary Bedroom Suite
- Walk-In Closet
- <<tubWithShowerToken>>
- Walk-in Shower
Laundry
- Laundry Room
- Laundry in Garage
Outdoor Features
- Concrete Porch or Patio
- Exterior Lighting
- Rain Gutters
Location
- Property is near a park
Schools
- Vista High School
Utilities
- Central Air
- Water Heater
Listing and Financial Details
- Tax Lot 46
- Tax Tract Number 11416
- Assessor Parcel Number 1584620400
Community Details
Overview
- No Home Owners Association
- Oceanside Subdivision
- Community Lake
- Near a National Forest
Recreation
- Park
- Hiking Trails
- Bike Trail
Ownership History
Purchase Details
Home Financials for this Owner
Home Financials are based on the most recent Mortgage that was taken out on this home.Purchase Details
Purchase Details
Purchase Details
Purchase Details
Similar Homes in Oceanside, CA
Home Values in the Area
Average Home Value in this Area
Purchase History
| Date | Type | Sale Price | Title Company |
|---|---|---|---|
| Grant Deed | $650,000 | Priority Title | |
| Deed | -- | None Listed On Document | |
| Interfamily Deed Transfer | -- | -- | |
| Grant Deed | $143,500 | Fidelity National Title | |
| Deed | $76,900 | -- |
Mortgage History
| Date | Status | Loan Amount | Loan Type |
|---|---|---|---|
| Open | $325,000 | New Conventional |
Property History
| Date | Event | Price | Change | Sq Ft Price |
|---|---|---|---|---|
| 07/17/2025 07/17/25 | For Rent | $3,000 | 0.0% | -- |
| 06/10/2025 06/10/25 | Sold | $650,000 | -6.5% | $665 / Sq Ft |
| 05/14/2025 05/14/25 | Pending | -- | -- | -- |
| 05/08/2025 05/08/25 | For Sale | $695,000 | -- | $711 / Sq Ft |
Tax History Compared to Growth
Tax History
| Year | Tax Paid | Tax Assessment Tax Assessment Total Assessment is a certain percentage of the fair market value that is determined by local assessors to be the total taxable value of land and additions on the property. | Land | Improvement |
|---|---|---|---|---|
| 2024 | $2,324 | $216,209 | $120,537 | $95,672 |
| 2023 | $2,266 | $211,971 | $118,174 | $93,797 |
| 2022 | $2,259 | $207,815 | $115,857 | $91,958 |
| 2021 | $2,207 | $203,741 | $113,586 | $90,155 |
| 2020 | $2,199 | $201,653 | $112,422 | $89,231 |
| 2019 | $2,166 | $197,700 | $110,218 | $87,482 |
| 2018 | $2,058 | $193,824 | $108,057 | $85,767 |
| 2017 | $70 | $190,025 | $105,939 | $84,086 |
| 2016 | $1,969 | $186,300 | $103,862 | $82,438 |
| 2015 | $1,961 | $183,502 | $102,302 | $81,200 |
| 2014 | $1,912 | $179,909 | $100,299 | $79,610 |
Agents Affiliated with this Home
-
Eva Zhang

Seller's Agent in 2025
Eva Zhang
Signature One Realty Grp, Inc
(626) 235-2427
1 in this area
12 Total Sales
-
Tennille Allerheiligen

Seller's Agent in 2025
Tennille Allerheiligen
Century 21 Union Realty
(310) 420-0389
1 in this area
32 Total Sales
Map
Source: California Regional Multiple Listing Service (CRMLS)
MLS Number: SB25101845
APN: 158-462-04
- 1219 Paseo Hermosa
- 5232 Palmera Dr
- 1203 Paseo Hermosa
- 5149 Maplewood Cir
- 1314 Woodview Dr
- 5071 Palmera Dr
- 1771 Laurelwood Way
- 4706 Crestmont Place
- 4888 Northerly St
- 5261 Hubbert St
- 1208 Sunglow Dr
- 718 Lockwood Place
- 1398 Panorama Ridge Rd
- 5163 Alamosa Park Dr
- 1513 Powell Rd
- 712 Palette Ct
- 1340 Sunglow Dr
- 1405 Highridge Dr
- 856 Oro Grande St
- 4616 Arrowhead Ct
