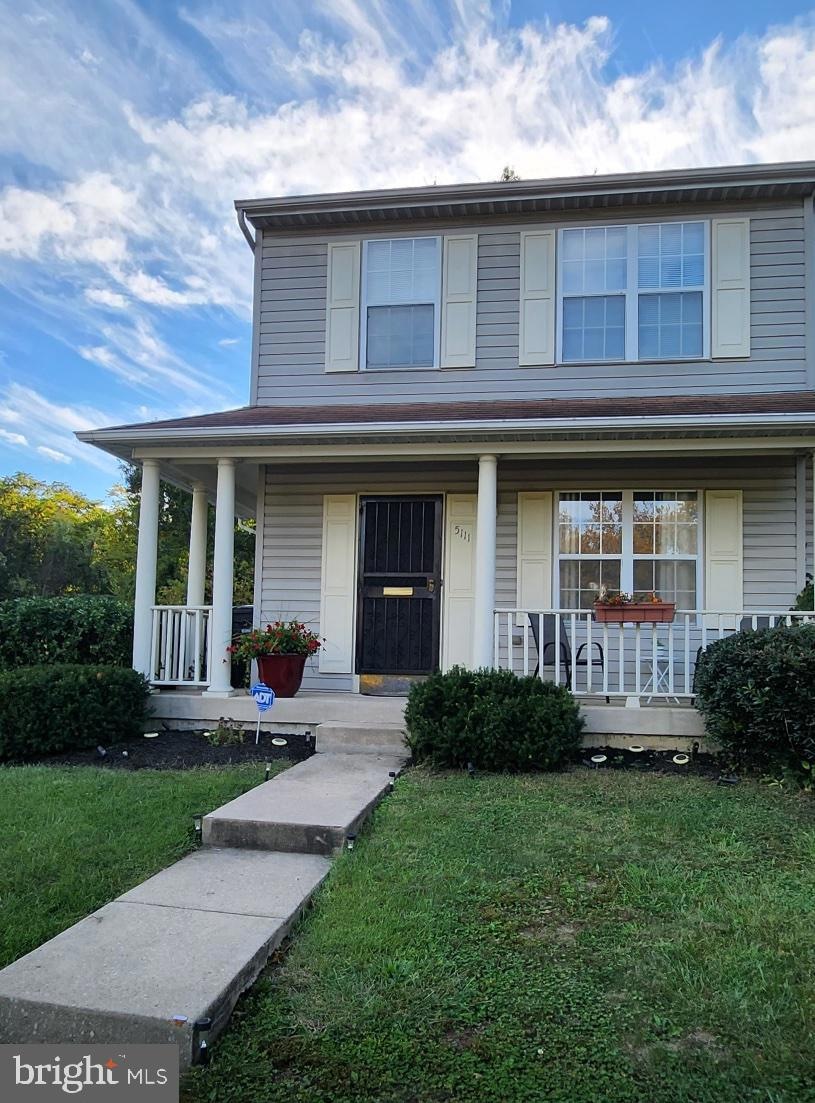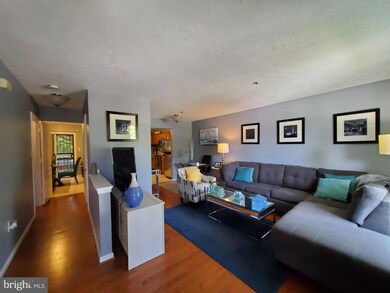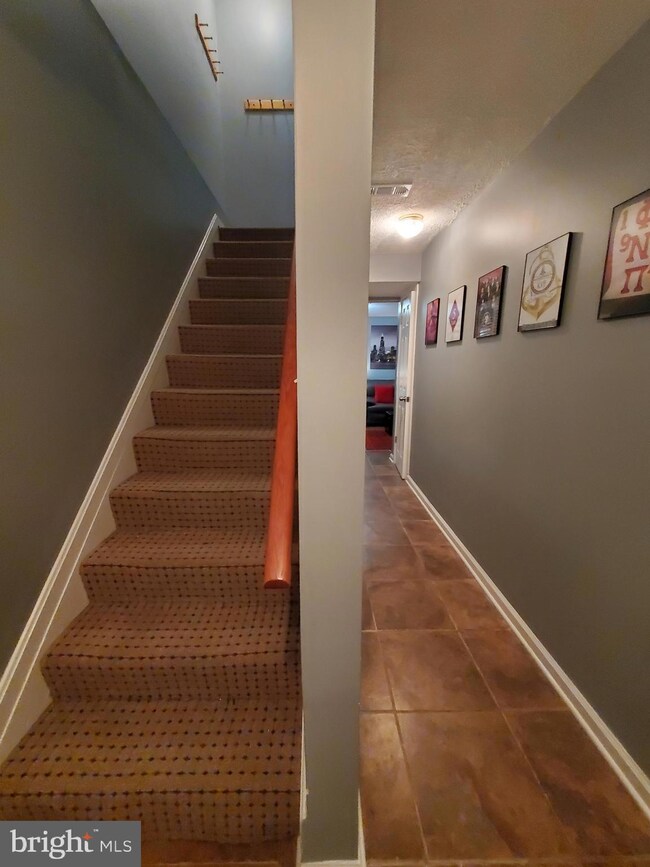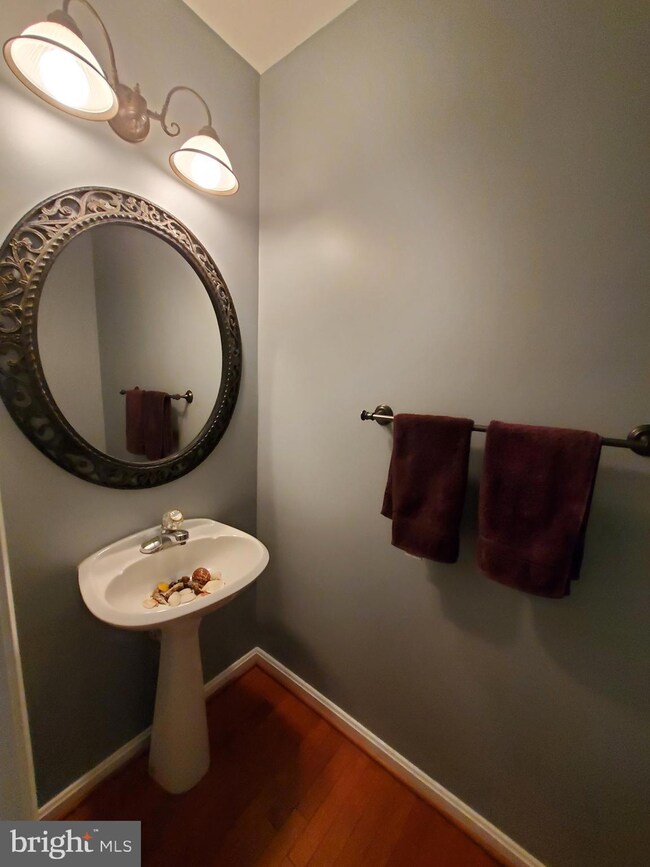
5111 Toddsbury Place District Heights, MD 20747
Suitland - Silver Hill NeighborhoodHighlights
- Colonial Architecture
- Eat-In Kitchen
- Combination Kitchen and Dining Room
- Stainless Steel Appliances
- Forced Air Heating and Cooling System
- Ceiling Fan
About This Home
As of November 2022Beautiful 3 Level townhome that backs to woods, with wraparound porch. Home consists of two Master bedrooms and 2 Full Baths & 2 Half Baths. Rec Room in Lower Level could easily be a 3rd bedroom. Spacious Country Eat-In Kitchen with large pantry. Two assigned parking spaces. Relax and entertain your guests on your spacious deck in your fenced in backyard. You’re conveniently located near DC, a Metro Station, Census Bureau, and major highways (495/295/Suitland Parkway), public transportation, shopping centers, and more. Come make this gem yours. See you at the Open House this Saturday, October 1, 2022, from 11am to 2pm.
Townhouse Details
Home Type
- Townhome
Est. Annual Taxes
- $3,906
Year Built
- Built in 1992
Lot Details
- 2,250 Sq Ft Lot
HOA Fees
- $52 Monthly HOA Fees
Parking
- Parking Lot
Home Design
- Colonial Architecture
- Frame Construction
- Concrete Perimeter Foundation
Interior Spaces
- Property has 3 Levels
- Ceiling Fan
- Combination Kitchen and Dining Room
- Carpet
- Finished Basement
Kitchen
- Eat-In Kitchen
- Electric Oven or Range
- Cooktop<<rangeHoodToken>>
- <<microwave>>
- Dishwasher
- Stainless Steel Appliances
- Disposal
Bedrooms and Bathrooms
Laundry
- Dryer
- Washer
Utilities
- Forced Air Heating and Cooling System
- Electric Water Heater
- Public Septic
Community Details
- Royal Plaza Subdivision
Listing and Financial Details
- Tax Lot 6
- Assessor Parcel Number 17060426924
Ownership History
Purchase Details
Home Financials for this Owner
Home Financials are based on the most recent Mortgage that was taken out on this home.Purchase Details
Home Financials for this Owner
Home Financials are based on the most recent Mortgage that was taken out on this home.Purchase Details
Home Financials for this Owner
Home Financials are based on the most recent Mortgage that was taken out on this home.Purchase Details
Similar Homes in District Heights, MD
Home Values in the Area
Average Home Value in this Area
Purchase History
| Date | Type | Sale Price | Title Company |
|---|---|---|---|
| Deed | $335,000 | Old Republic National Title | |
| Deed | $292,000 | -- | |
| Deed | $292,000 | -- | |
| Deed | -- | -- |
Mortgage History
| Date | Status | Loan Amount | Loan Type |
|---|---|---|---|
| Open | $342,705 | VA | |
| Closed | $342,705 | VA | |
| Previous Owner | $219,600 | Stand Alone Second | |
| Previous Owner | $58,400 | Stand Alone Second | |
| Previous Owner | $233,600 | Purchase Money Mortgage | |
| Previous Owner | $233,600 | Purchase Money Mortgage | |
| Previous Owner | $85,000 | Stand Alone Second |
Property History
| Date | Event | Price | Change | Sq Ft Price |
|---|---|---|---|---|
| 11/16/2022 11/16/22 | Sold | $335,000 | 0.0% | $254 / Sq Ft |
| 10/29/2022 10/29/22 | Pending | -- | -- | -- |
| 10/29/2022 10/29/22 | Off Market | $335,000 | -- | -- |
| 10/01/2022 10/01/22 | For Sale | $342,500 | -- | $259 / Sq Ft |
Tax History Compared to Growth
Tax History
| Year | Tax Paid | Tax Assessment Tax Assessment Total Assessment is a certain percentage of the fair market value that is determined by local assessors to be the total taxable value of land and additions on the property. | Land | Improvement |
|---|---|---|---|---|
| 2024 | $4,251 | $272,500 | $0 | $0 |
| 2023 | $4,055 | $246,700 | $60,000 | $186,700 |
| 2022 | $2,632 | $236,667 | $0 | $0 |
| 2021 | $3,757 | $226,633 | $0 | $0 |
| 2020 | $3,441 | $216,600 | $60,000 | $156,600 |
| 2019 | $2,924 | $204,200 | $0 | $0 |
| 2018 | $3,147 | $191,800 | $0 | $0 |
| 2017 | $3,055 | $179,400 | $0 | $0 |
| 2016 | -- | $171,100 | $0 | $0 |
| 2015 | $4,038 | $162,800 | $0 | $0 |
| 2014 | $4,038 | $154,500 | $0 | $0 |
Agents Affiliated with this Home
-
Larry Poteat Jr
L
Seller's Agent in 2022
Larry Poteat Jr
Fairfax Realty Premier
(301) 802-3446
1 in this area
23 Total Sales
-
Lakeisha Davis

Buyer's Agent in 2022
Lakeisha Davis
Real Living at Home
(443) 880-6064
1 in this area
43 Total Sales
Map
Source: Bright MLS
MLS Number: MDPG2058056
APN: 06-0426924
- 5242 Daventry Terrace
- 5236 Daventry Terrace
- 2722 Sweetwater Ct
- 2712 Crestwick Place
- 5012 Silver Hill Rd
- 3128 Irma Ct
- 2705 Porter Ave
- 3032 Bellamy Way Unit 5
- 4770 Towne Park Rd
- 3108 Irma Ct
- 3004 Great Oak Dr
- 5505 Old Silver Hill Rd
- 2809 East Ave
- 2821 Toles Park Dr
- 3015 Logan St
- 2404 Old Brooks Dr
- 2509 Lewis Ave
- 3409 Wood Creek Dr
- 2319 Barkley Place
- 3215 Prince Ranier Place






