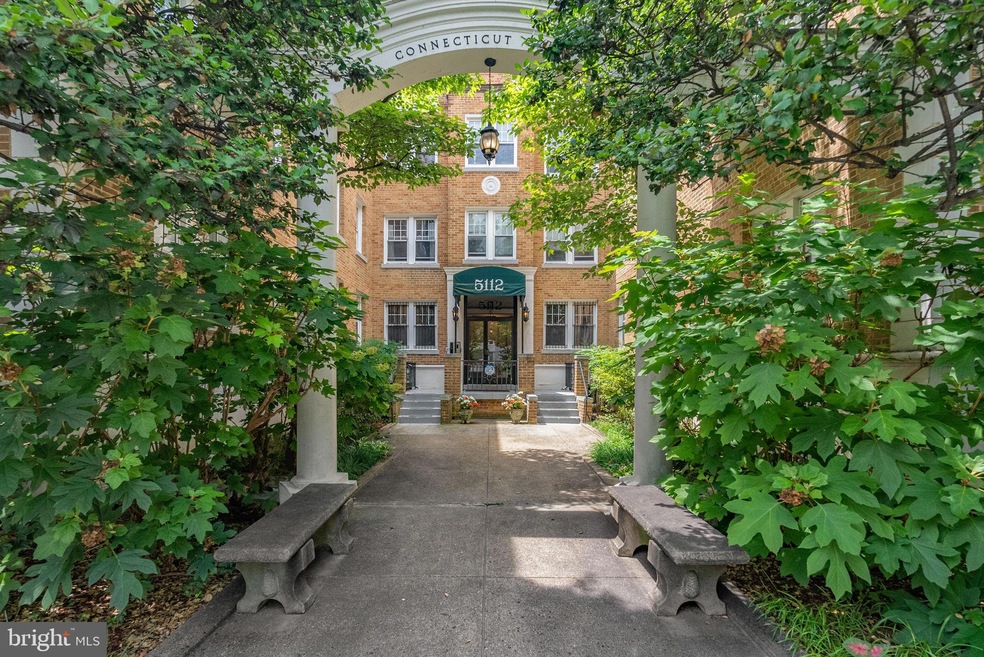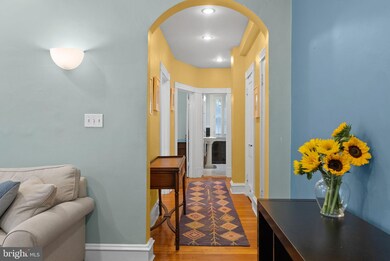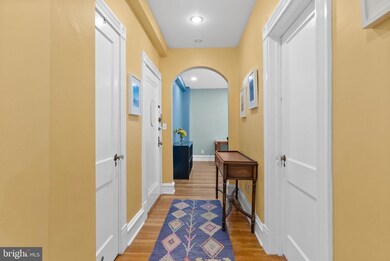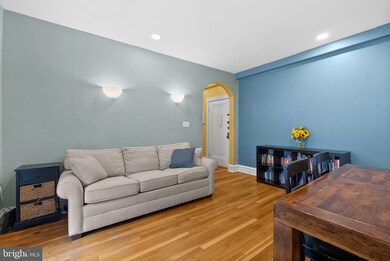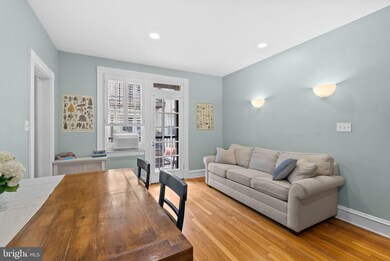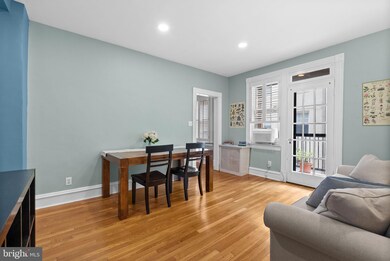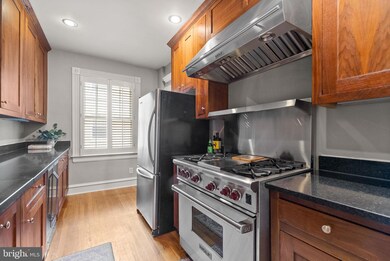
5112 Connecticut Ave NW Unit 205 Washington, DC 20008
Chevy Chase NeighborhoodEstimated payment $3,324/month
Highlights
- Art Deco Architecture
- Wood Flooring
- Intercom
- Ben Murch Elementary School Rated A-
- Upgraded Countertops
- Combination Dining and Living Room
About This Home
Welcome home to your beautiful, sunlit two bedroom/one bath coop home located in DC’s exclusive Chevy Chase District. As you enter this model you’ll be captivated by the ample hallway, the wood floors throughout, and the charming balcony overlooking the beautiful inner courtyard. Imagine yourself in this peaceful retreat with cheerful morning sunlight relaxing with the paper while having your morning coffee. Wander into the spacious kitchen to find generous cabinet space, a state of the art stove and range, a wine refrigerator, and an eat-in kitchen area. Natural light streams through the large windows illuminating the entire space all day. There are plantation shutters throughout the unit, and black-out shades in one bedroom. Special quiet window units mean that the AC is virtually silent, and the unit is contained within the courtyard and away from street noise. The ample closet space means that you’ll have storage for your wardrobe, and the allocated storage space in the basement guarantees a place for everything. Coop fee includes all amenities plus property taxes, water, gas, and heat.
There’s always something to do in this vibrant DC neighborhood. Enjoy a variety of restaurants and retailers, with Rock Creek Park just blocks away. Blocks from the Tenleytown metro, and the L1/L2 bus stop in front of the building, makes traveling around the city a breeze.
Open House Schedule
-
Saturday, July 19, 20252:00 to 4:00 pm7/19/2025 2:00:00 PM +00:007/19/2025 4:00:00 PM +00:00Add to Calendar
-
Sunday, July 20, 20251:00 to 3:00 pm7/20/2025 1:00:00 PM +00:007/20/2025 3:00:00 PM +00:00Add to Calendar
Property Details
Home Type
- Co-Op
Year Built
- Built in 1927
HOA Fees
- $709 Monthly HOA Fees
Parking
- On-Street Parking
Home Design
- Art Deco Architecture
- Brick Exterior Construction
- Block Foundation
- Plaster Walls
- Tar and Gravel Roof
Interior Spaces
- 800 Sq Ft Home
- Property has 1 Level
- Double Hung Windows
- Combination Dining and Living Room
- Wood Flooring
Kitchen
- Gas Oven or Range
- Dishwasher
- Upgraded Countertops
Bedrooms and Bathrooms
- 2 Main Level Bedrooms
- 1 Full Bathroom
Home Security
- Intercom
- Carbon Monoxide Detectors
- Fire and Smoke Detector
Schools
- Murch Elementary School
- Deal Middle School
- Jackson-Reed High School
Utilities
- Window Unit Cooling System
- Radiator
- Vented Exhaust Fan
- Natural Gas Water Heater
- Cable TV Available
Additional Features
- Exterior Lighting
- Property is in very good condition
Listing and Financial Details
- Tax Lot 47
- Assessor Parcel Number 1847/0047
Community Details
Overview
- Association fees include custodial services maintenance, exterior building maintenance, gas, heat, management, insurance, reserve funds, sewer, snow removal, taxes, trash, water
- 35 Units
- Low-Rise Condominium
- 5112 Connecticut Ave Nw Coop Community
- Chevy Chase Subdivision
- Property Manager
Amenities
- Common Area
- Laundry Facilities
- Community Storage Space
Pet Policy
- Cats Allowed
Map
Home Values in the Area
Average Home Value in this Area
Property History
| Date | Event | Price | Change | Sq Ft Price |
|---|---|---|---|---|
| 07/19/2025 07/19/25 | For Sale | $399,900 | +12.6% | $500 / Sq Ft |
| 03/18/2022 03/18/22 | For Sale | $355,000 | 0.0% | $444 / Sq Ft |
| 03/17/2022 03/17/22 | Sold | $355,000 | +1.4% | $444 / Sq Ft |
| 02/13/2022 02/13/22 | Pending | -- | -- | -- |
| 04/14/2016 04/14/16 | Sold | $350,000 | -1.4% | $438 / Sq Ft |
| 02/26/2016 02/26/16 | Pending | -- | -- | -- |
| 02/11/2016 02/11/16 | For Sale | $355,000 | -- | $444 / Sq Ft |
Similar Homes in Washington, DC
Source: Bright MLS
MLS Number: DCDC2211462
APN: 1879- -0047
- 5112 Connecticut Ave NW Unit 201
- 3709 Huntington St NW
- 5011 Chevy Chase Pkwy NW
- 3718 Harrison St NW
- 5230 Chevy Chase Pkwy NW
- 5231 Connecticut Ave NW Unit 102
- 5231 Connecticut Ave NW Unit 202
- 3407 Fessenden St NW
- 3713 Jenifer St NW
- 3726 Jocelyn St NW
- 5173 Linnean Terrace NW
- 5315 Connecticut Ave NW Unit 610
- 5315 Connecticut Ave NW Unit 406
- 3740 Kanawha St NW
- 5310 Connecticut Ave NW Unit 4
- 3233 Ellicott St NW
- 3749 1/2 Kanawha St NW
- 4740 Connecticut Ave NW Unit 107
- 4740 Connecticut Ave NW Unit 417
- 4740 Connecticut Ave NW Unit 204
- 5100 Connecticut Ave NW
- 3721 Huntington St NW
- 4850 Connecticut Ave NW
- 5323 Connecticut Ave NW
- 4849 Connecticut Ave NW
- 5333 Connecticut Ave NW
- 3524 Davenport St NW
- 3627 Cumberland St NW Unit basement
- 5406 Connecticut Ave NW Unit 705
- 3717 Legation St NW
- 5410 Connecticut Ave NW Unit 517
- 5425 Connecticut Ave NW
- 4600 Connecticut Ave NW Unit 517
- 4600 Connecticut Ave NW Unit 320
- 4600 Connecticut Ave NW Unit 809
- 4601 Connecticut Ave NW
- 4550 Connecticut Ave NW
- 4530 Connecticut Ave NW
- 4545 Connecticut Ave NW
- 4806 41st St NW
