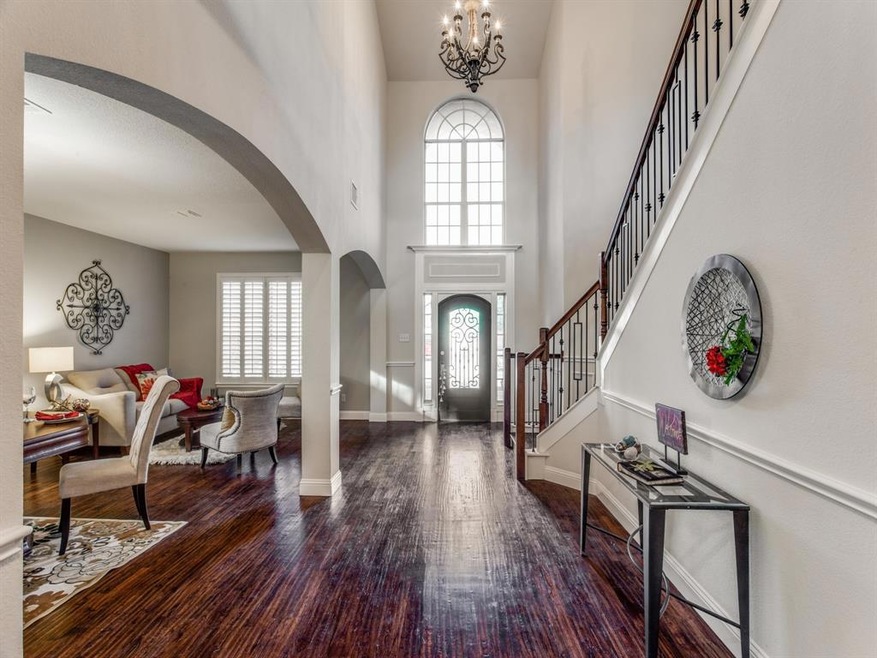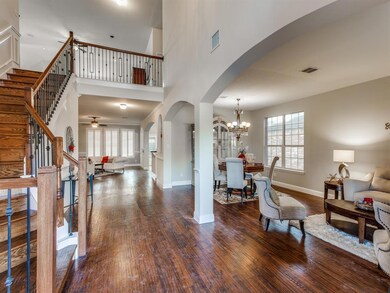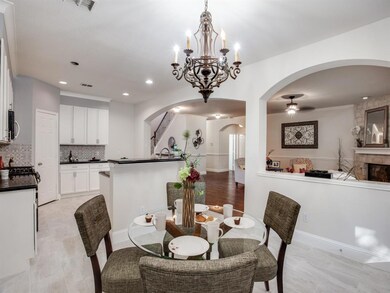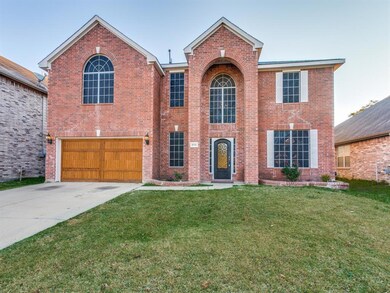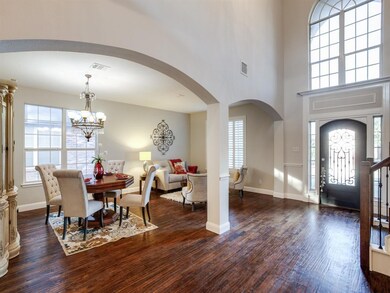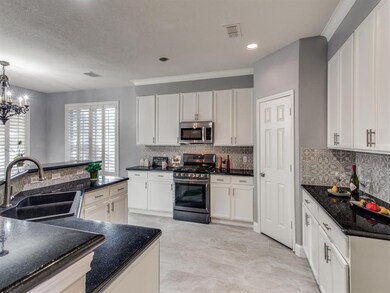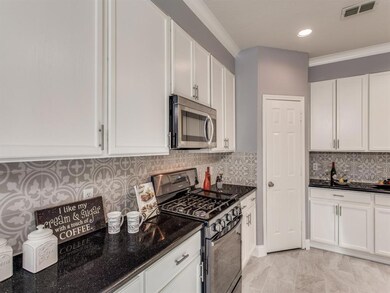
5112 Showdown Ln Grand Prairie, TX 75052
Westchester NeighborhoodHighlights
- Traditional Architecture
- Wood Flooring
- Plantation Shutters
- Colin Powell Elementary School Rated A
- Covered patio or porch
- 2 Car Attached Garage
About This Home
As of January 2021Wow, Beautifully updated 5 bedrooms 3.5 baths, 5054 sqft home with a grand entry feelling; At only $81 per sqft, you get oversized bedrooms, real handscraped wood floors throughout, granite countertop in kitchen and all bathrooms, fresh interior paint, attractive wrought iron front door as well as stairs and so much more; master suite plus study is downstairs while upstairs, you have 4 large size bedrooms with walk in closets and a huge gameroom plus sitting area; kitchen has new tiled floors, SS appliances and breakfast bar; gorgeous master bath, nicely remodeled and has a big walk-in closet; exterior features a big covered patio and solar screens; Truly a pleasure to show!
Last Buyer's Agent
Nancy Granby
Redfin Corporation License #0499504

Home Details
Home Type
- Single Family
Est. Annual Taxes
- $12,601
Year Built
- Built in 2002
Lot Details
- 6,708 Sq Ft Lot
- Wood Fence
- Landscaped
- Interior Lot
Parking
- 2 Car Attached Garage
- Front Facing Garage
- Garage Door Opener
Home Design
- Traditional Architecture
- Brick Exterior Construction
- Slab Foundation
- Composition Roof
- Siding
Interior Spaces
- 5,054 Sq Ft Home
- 2-Story Property
- Decorative Lighting
- Fireplace With Gas Starter
- Plantation Shutters
- Fire and Smoke Detector
Kitchen
- Gas Range
- <<microwave>>
- Dishwasher
- Disposal
Flooring
- Wood
- Carpet
- Ceramic Tile
Bedrooms and Bathrooms
- 5 Bedrooms
Outdoor Features
- Covered patio or porch
Schools
- Powell Elementary School
- Reagan Middle School
- Grand Prairie High School
Utilities
- Central Heating and Cooling System
- Heating System Uses Natural Gas
- Underground Utilities
- Individual Gas Meter
Community Details
- Association fees include maintenance structure, management fees
- Westchester Valley Ph 03 Subdivision
Listing and Financial Details
- Legal Lot and Block 27 / L
- Assessor Parcel Number 282422500L0270000
- $10,955 per year unexempt tax
Ownership History
Purchase Details
Home Financials for this Owner
Home Financials are based on the most recent Mortgage that was taken out on this home.Purchase Details
Purchase Details
Home Financials for this Owner
Home Financials are based on the most recent Mortgage that was taken out on this home.Similar Homes in Grand Prairie, TX
Home Values in the Area
Average Home Value in this Area
Purchase History
| Date | Type | Sale Price | Title Company |
|---|---|---|---|
| Vendors Lien | -- | Texas Title | |
| Warranty Deed | -- | None Available | |
| Vendors Lien | -- | -- |
Mortgage History
| Date | Status | Loan Amount | Loan Type |
|---|---|---|---|
| Open | $402,573 | FHA | |
| Previous Owner | $43,354 | FHA | |
| Previous Owner | $151,821 | FHA | |
| Previous Owner | $173,468 | FHA | |
| Previous Owner | $169,708 | FHA |
Property History
| Date | Event | Price | Change | Sq Ft Price |
|---|---|---|---|---|
| 07/16/2025 07/16/25 | Price Changed | $620,000 | -3.1% | $123 / Sq Ft |
| 05/21/2025 05/21/25 | Price Changed | $640,000 | -1.5% | $127 / Sq Ft |
| 04/11/2025 04/11/25 | Price Changed | $650,000 | -1.5% | $129 / Sq Ft |
| 03/20/2025 03/20/25 | For Sale | $660,000 | +61.0% | $131 / Sq Ft |
| 01/29/2021 01/29/21 | Sold | -- | -- | -- |
| 12/14/2020 12/14/20 | Pending | -- | -- | -- |
| 12/06/2020 12/06/20 | For Sale | $410,000 | -- | $81 / Sq Ft |
Tax History Compared to Growth
Tax History
| Year | Tax Paid | Tax Assessment Tax Assessment Total Assessment is a certain percentage of the fair market value that is determined by local assessors to be the total taxable value of land and additions on the property. | Land | Improvement |
|---|---|---|---|---|
| 2024 | $12,601 | $538,310 | $75,000 | $463,310 |
| 2023 | $12,601 | $524,010 | $65,000 | $459,010 |
| 2022 | $13,292 | $524,010 | $65,000 | $459,010 |
| 2021 | $10,830 | $407,500 | $65,000 | $342,500 |
| 2020 | $10,819 | $383,710 | $50,000 | $333,710 |
| 2019 | $11,210 | $383,710 | $50,000 | $333,710 |
| 2018 | $9,522 | $325,910 | $40,000 | $285,910 |
| 2017 | $8,678 | $297,230 | $40,000 | $257,230 |
| 2016 | $7,258 | $248,600 | $32,000 | $216,600 |
| 2015 | $5,622 | $211,650 | $30,000 | $181,650 |
| 2014 | $5,622 | $211,650 | $30,000 | $181,650 |
Agents Affiliated with this Home
-
Dawn Sumrall

Seller's Agent in 2025
Dawn Sumrall
Keller Williams Lonestar DFW
(682) 260-7453
106 Total Sales
-
Yen Vo
Y
Seller's Agent in 2021
Yen Vo
Rendon Realty, LLC
(817) 480-2278
1 in this area
30 Total Sales
-
N
Buyer's Agent in 2021
Nancy Granby
Redfin Corporation
Map
Source: North Texas Real Estate Information Systems (NTREIS)
MLS Number: 14482075
APN: 282422500L0270000
- 5107 Autumn Hill
- 5040 Showdown Ln
- 5151 Welara Dr
- 917 Sandra Ln
- 831 Fair Oaks Dr
- 527 E Sandra Ln
- 4616 Heatherbrook Ln
- 1015 Seider Ln
- 5436 Jacob Dr
- 4555 Chase Ct
- 517 Cartgate Ln
- 1132 Jamie Dr
- 920 Polo Rd
- 5427 Prairie Ln
- 4524 Rosedale Dr
- 209 Commonwealth Cir
- 506 Moorgate Ct
- 1311 Fleetwood Cove Dr
- 5451 Prairie Ln
- 1007 Boscombe Ct
