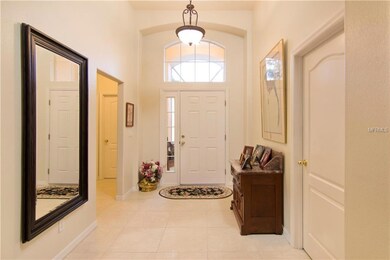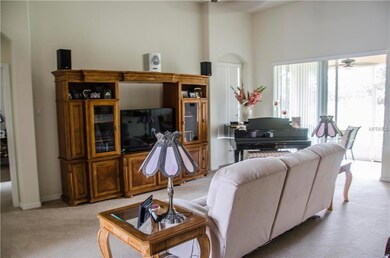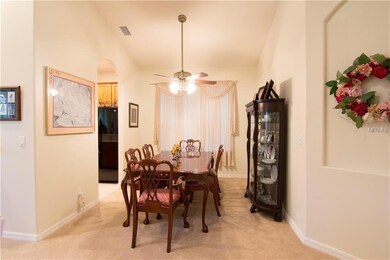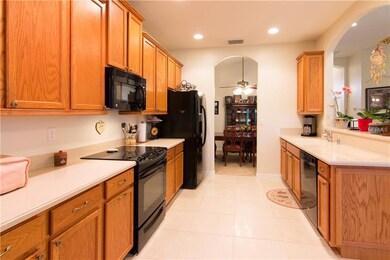
5114 60th Dr E Bradenton, FL 34203
Braden River NeighborhoodHighlights
- Gated Community
- View of Trees or Woods
- Attic
- Tara Elementary School Rated A-
- Ranch Style House
- Solid Surface Countertops
About This Home
As of April 2025Best priced home in Silverlake is back on the market. Don't miss this great opportunity! The home is Vacant and ready for a Quick Close, PLUS seller is willing to assist with your closing costs!! Located in the A-Rated school district of Braden River, get settled this summer and register the kiddos for the start of school in August! The extra wide foyer welcomes you in grand style, 12 foot ceilings throughout the communal areas makes the home spacious. The home flows easily from the great room to the kitchen, which is complete with solid surface counters, crown moulding and light rail on the 42" upper cabinets. The kitchen also offers a breakfast nook with 3 windows to look upon the preserve. For the holidays, the adjoining dining room is an ideal space to gather for a meal. The split floor plan separates the 2 spare bedrooms and full guest bath, giving everyone their own much needed space. On the opposite side, you will enjoy your large master suite, complete with an Extra Large master bath. Double vanities, separate soaking tub and walk in shower, you will look forward to beginning and ending your day here. The home has been well maintained and is super clean inside and out. The landscape itself is full and lush, yet not overdone so you get to keep your weekends free. Just minutes away from UTC world class shopping and dining, world renown beaches and the Arts District just to name a few! Call TODAY for your private tour.
Co-Listed By
Reshia Wheeler
LIMBO COMPANY SARASOTA ASSOC License #3286000
Home Details
Home Type
- Single Family
Est. Annual Taxes
- $1,420
Year Built
- Built in 2005
Lot Details
- 6,600 Sq Ft Lot
- Mature Landscaping
- Level Lot
- Property is zoned PDR/PDMU
HOA Fees
- $71 Monthly HOA Fees
Parking
- 2 Car Attached Garage
- Garage Door Opener
Home Design
- Ranch Style House
- Florida Architecture
- Slab Foundation
- Shingle Roof
- Block Exterior
- Stucco
Interior Spaces
- 1,698 Sq Ft Home
- Ceiling Fan
- Blinds
- Inside Utility
- Laundry in unit
- Views of Woods
- Attic
Kitchen
- Range<<rangeHoodToken>>
- <<microwave>>
- Dishwasher
- Solid Surface Countertops
- Solid Wood Cabinet
Flooring
- Carpet
- Ceramic Tile
Bedrooms and Bathrooms
- 3 Bedrooms
- Walk-In Closet
- 2 Full Bathrooms
Outdoor Features
- Enclosed patio or porch
Utilities
- Central Heating and Cooling System
- Electric Water Heater
- Private Sewer
- Cable TV Available
Listing and Financial Details
- Visit Down Payment Resource Website
- Tax Lot 40
- Assessor Parcel Number 1735617759
Community Details
Overview
- Silverlake Community
- Silverlake A Sub Subdivision
- The community has rules related to deed restrictions
Recreation
- Community Playground
Security
- Gated Community
Ownership History
Purchase Details
Home Financials for this Owner
Home Financials are based on the most recent Mortgage that was taken out on this home.Purchase Details
Home Financials for this Owner
Home Financials are based on the most recent Mortgage that was taken out on this home.Purchase Details
Home Financials for this Owner
Home Financials are based on the most recent Mortgage that was taken out on this home.Purchase Details
Home Financials for this Owner
Home Financials are based on the most recent Mortgage that was taken out on this home.Purchase Details
Purchase Details
Home Financials for this Owner
Home Financials are based on the most recent Mortgage that was taken out on this home.Similar Homes in the area
Home Values in the Area
Average Home Value in this Area
Purchase History
| Date | Type | Sale Price | Title Company |
|---|---|---|---|
| Warranty Deed | $375,000 | Msc Title | |
| Warranty Deed | $291,000 | Sunbelt Title Agency | |
| Warranty Deed | $259,900 | Integrity Title Services Inc | |
| Special Warranty Deed | $147,000 | Landsafe Title Florida Inc | |
| Trustee Deed | -- | Attorney | |
| Corporate Deed | $318,300 | Alday Donalson Title Agencie |
Mortgage History
| Date | Status | Loan Amount | Loan Type |
|---|---|---|---|
| Previous Owner | $284,100 | FHA | |
| Previous Owner | $283,765 | FHA | |
| Previous Owner | $255,192 | FHA | |
| Previous Owner | $145,000 | Adjustable Rate Mortgage/ARM | |
| Previous Owner | $120,000 | Adjustable Rate Mortgage/ARM | |
| Previous Owner | $132,300 | New Conventional | |
| Previous Owner | $50,000 | Unknown | |
| Previous Owner | $254,608 | New Conventional |
Property History
| Date | Event | Price | Change | Sq Ft Price |
|---|---|---|---|---|
| 04/28/2025 04/28/25 | Sold | $375,000 | -10.5% | $221 / Sq Ft |
| 03/30/2025 03/30/25 | Pending | -- | -- | -- |
| 03/21/2025 03/21/25 | Price Changed | $419,000 | -3.7% | $247 / Sq Ft |
| 01/28/2025 01/28/25 | For Sale | $435,000 | 0.0% | $256 / Sq Ft |
| 01/23/2025 01/23/25 | Pending | -- | -- | -- |
| 11/15/2024 11/15/24 | Price Changed | $435,000 | -6.5% | $256 / Sq Ft |
| 10/21/2024 10/21/24 | For Sale | $465,000 | +59.8% | $274 / Sq Ft |
| 12/10/2020 12/10/20 | Sold | $291,000 | -3.0% | $171 / Sq Ft |
| 10/29/2020 10/29/20 | Pending | -- | -- | -- |
| 10/06/2020 10/06/20 | Price Changed | $299,900 | -1.0% | $177 / Sq Ft |
| 09/22/2020 09/22/20 | For Sale | $303,000 | +16.6% | $178 / Sq Ft |
| 11/10/2017 11/10/17 | Off Market | $259,900 | -- | -- |
| 08/11/2017 08/11/17 | Sold | $259,900 | 0.0% | $153 / Sq Ft |
| 07/19/2017 07/19/17 | Pending | -- | -- | -- |
| 07/14/2017 07/14/17 | For Sale | $259,900 | -7.1% | $153 / Sq Ft |
| 06/17/2017 06/17/17 | Pending | -- | -- | -- |
| 02/23/2017 02/23/17 | For Sale | $279,900 | -- | $165 / Sq Ft |
Tax History Compared to Growth
Tax History
| Year | Tax Paid | Tax Assessment Tax Assessment Total Assessment is a certain percentage of the fair market value that is determined by local assessors to be the total taxable value of land and additions on the property. | Land | Improvement |
|---|---|---|---|---|
| 2024 | $3,328 | $247,254 | -- | -- |
| 2023 | $3,269 | $240,052 | $0 | $0 |
| 2022 | $3,139 | $230,807 | $0 | $0 |
| 2021 | $2,998 | $224,084 | $45,000 | $179,084 |
| 2020 | $2,719 | $197,698 | $0 | $0 |
| 2019 | $2,667 | $212,710 | $45,000 | $167,710 |
| 2018 | $2,633 | $189,650 | $30,000 | $159,650 |
| 2017 | $1,435 | $120,018 | $0 | $0 |
| 2016 | $1,420 | $117,549 | $0 | $0 |
| 2015 | $1,421 | $116,732 | $0 | $0 |
| 2014 | $1,421 | $115,806 | $0 | $0 |
| 2013 | $1,398 | $114,095 | $0 | $0 |
Agents Affiliated with this Home
-
Richard Hearn

Seller's Agent in 2025
Richard Hearn
Michael Saunders
(941) 313-1591
1 in this area
17 Total Sales
-
Kristine Smith

Buyer's Agent in 2025
Kristine Smith
SARABAY REAL ESTATE INC
(941) 284-8744
1 in this area
11 Total Sales
-
S
Seller's Agent in 2020
Shawn Brnovich
-
Jacob Benedict

Buyer's Agent in 2020
Jacob Benedict
BERKSHIRE HATHAWAY HOMESERVICE
(941) 729-7400
2 in this area
29 Total Sales
-
Paul Wheeler

Seller's Agent in 2017
Paul Wheeler
DALTON WADE INC
(941) 928-2708
42 Total Sales
-
R
Seller Co-Listing Agent in 2017
Reshia Wheeler
LIMBO COMPANY SARASOTA ASSOC
Map
Source: Stellar MLS
MLS Number: A4178900
APN: 17356-1775-9
- 6203 Grandview Hill Ct
- 6249 Mesa Glen
- 5224 58th Terrace E
- 5015 58th Terrace E
- 6266 Mesa Glen
- 6250 Grandview Hill Ct
- 6233 Plateau Ct
- 6290 Mesa Glen
- 6107 Mesa Glen
- 6070 Mesa Glen
- 6255 Plateau Ct
- 6308 Plateau Ct
- 5475 Summit Glen
- 5532 Summit Glen
- 5540 Summit Glen
- 5521 Summit Glen
- 6378 Grandview Hill Ct
- 5707 45th St E Unit 136
- 5707 45th St E Unit 143
- 5707 45th St E Unit 261






