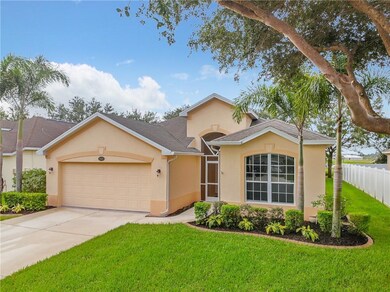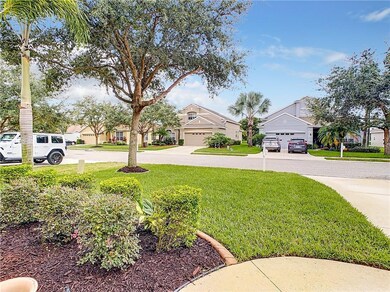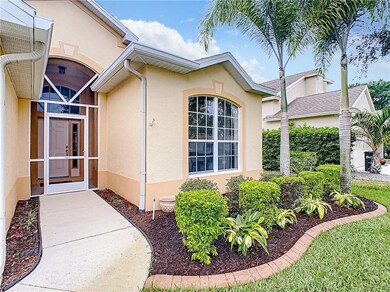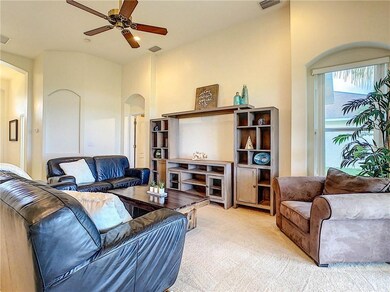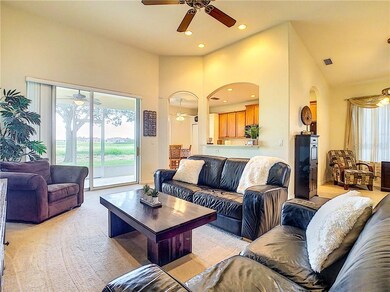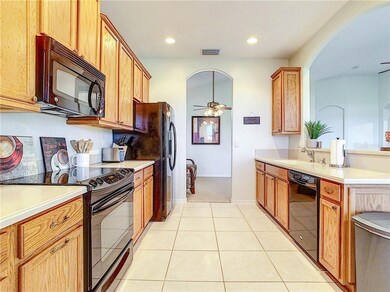
5114 60th Dr E Bradenton, FL 34203
Braden River NeighborhoodHighlights
- Gated Community
- Cathedral Ceiling
- Community Playground
- Tara Elementary School Rated A-
- 2 Car Attached Garage
- Ceramic Tile Flooring
About This Home
As of April 2025Welcome to 5114 60th Dr. East. This beautiful three-bedroom, two-bathroom home is new to the market and it won’t last long! The open floorplan with 12 foot ceilings throughout the living area, make this home feel spacious and grand. The large kitchen is complete with Corian countertops, crown molding, and a breakfast nook with lovely views of the backyard. Next to the kitchen, you will also find an adjoining dining room that makes this home the perfect spot for family gatherings and meals. The master suite includes an extra-large bath with double vanities, walk-in shower, soaking tub and walk-in closet. This home has been well maintained and recently updated with a brand new high-efficiency A/C system. This home also includes central vac, making it even easier to maintain cleanliness. Silverlake is a family orientated, gated community with low HOA dues and no CDD fees. Also, it is minutes away from all of the world class shopping and dining at UTC, beautiful gulf beaches, the Sarasota Airport, and many more exciting places to explore. Call today for your private tour!
Last Agent to Sell the Property
Shawn Brnovich
License #3090293 Listed on: 09/22/2020
Home Details
Home Type
- Single Family
Est. Annual Taxes
- $2,667
Year Built
- Built in 2005
Lot Details
- 6,599 Sq Ft Lot
- Lot Dimensions are 60x110
- North Facing Home
- Property is zoned PDR/PDMU
HOA Fees
- $83 Monthly HOA Fees
Parking
- 2 Car Attached Garage
Home Design
- Slab Foundation
- Shingle Roof
- Block Exterior
Interior Spaces
- 1,698 Sq Ft Home
- 1-Story Property
- Cathedral Ceiling
- Ceiling Fan
- Sliding Doors
Kitchen
- Cooktop<<rangeHoodToken>>
- <<microwave>>
- Ice Maker
- Dishwasher
- Disposal
Flooring
- Carpet
- Ceramic Tile
Bedrooms and Bathrooms
- 3 Bedrooms
- 2 Full Bathrooms
Laundry
- Dryer
- Washer
Schools
- Tara Elementary School
- Braden River Middle School
- Braden River High School
Utilities
- Central Heating and Cooling System
- High Speed Internet
- Cable TV Available
Listing and Financial Details
- Down Payment Assistance Available
- Homestead Exemption
- Visit Down Payment Resource Website
- Tax Lot 40
- Assessor Parcel Number 1735617759
Community Details
Overview
- Advanced Management Inc Association, Phone Number (941) 359-1134
- Silverlake Community
- Silverlake A Sub Subdivision
- Rental Restrictions
Recreation
- Community Playground
Security
- Gated Community
Ownership History
Purchase Details
Home Financials for this Owner
Home Financials are based on the most recent Mortgage that was taken out on this home.Purchase Details
Home Financials for this Owner
Home Financials are based on the most recent Mortgage that was taken out on this home.Purchase Details
Home Financials for this Owner
Home Financials are based on the most recent Mortgage that was taken out on this home.Purchase Details
Home Financials for this Owner
Home Financials are based on the most recent Mortgage that was taken out on this home.Purchase Details
Purchase Details
Home Financials for this Owner
Home Financials are based on the most recent Mortgage that was taken out on this home.Similar Homes in Bradenton, FL
Home Values in the Area
Average Home Value in this Area
Purchase History
| Date | Type | Sale Price | Title Company |
|---|---|---|---|
| Warranty Deed | $375,000 | Msc Title | |
| Warranty Deed | $291,000 | Sunbelt Title Agency | |
| Warranty Deed | $259,900 | Integrity Title Services Inc | |
| Special Warranty Deed | $147,000 | Landsafe Title Florida Inc | |
| Trustee Deed | -- | Attorney | |
| Corporate Deed | $318,300 | Alday Donalson Title Agencie |
Mortgage History
| Date | Status | Loan Amount | Loan Type |
|---|---|---|---|
| Previous Owner | $284,100 | FHA | |
| Previous Owner | $283,765 | FHA | |
| Previous Owner | $255,192 | FHA | |
| Previous Owner | $145,000 | Adjustable Rate Mortgage/ARM | |
| Previous Owner | $120,000 | Adjustable Rate Mortgage/ARM | |
| Previous Owner | $132,300 | New Conventional | |
| Previous Owner | $50,000 | Unknown | |
| Previous Owner | $254,608 | New Conventional |
Property History
| Date | Event | Price | Change | Sq Ft Price |
|---|---|---|---|---|
| 04/28/2025 04/28/25 | Sold | $375,000 | -10.5% | $221 / Sq Ft |
| 03/30/2025 03/30/25 | Pending | -- | -- | -- |
| 03/21/2025 03/21/25 | Price Changed | $419,000 | -3.7% | $247 / Sq Ft |
| 01/28/2025 01/28/25 | For Sale | $435,000 | 0.0% | $256 / Sq Ft |
| 01/23/2025 01/23/25 | Pending | -- | -- | -- |
| 11/15/2024 11/15/24 | Price Changed | $435,000 | -6.5% | $256 / Sq Ft |
| 10/21/2024 10/21/24 | For Sale | $465,000 | +59.8% | $274 / Sq Ft |
| 12/10/2020 12/10/20 | Sold | $291,000 | -3.0% | $171 / Sq Ft |
| 10/29/2020 10/29/20 | Pending | -- | -- | -- |
| 10/06/2020 10/06/20 | Price Changed | $299,900 | -1.0% | $177 / Sq Ft |
| 09/22/2020 09/22/20 | For Sale | $303,000 | +16.6% | $178 / Sq Ft |
| 11/10/2017 11/10/17 | Off Market | $259,900 | -- | -- |
| 08/11/2017 08/11/17 | Sold | $259,900 | 0.0% | $153 / Sq Ft |
| 07/19/2017 07/19/17 | Pending | -- | -- | -- |
| 07/14/2017 07/14/17 | For Sale | $259,900 | -7.1% | $153 / Sq Ft |
| 06/17/2017 06/17/17 | Pending | -- | -- | -- |
| 02/23/2017 02/23/17 | For Sale | $279,900 | -- | $165 / Sq Ft |
Tax History Compared to Growth
Tax History
| Year | Tax Paid | Tax Assessment Tax Assessment Total Assessment is a certain percentage of the fair market value that is determined by local assessors to be the total taxable value of land and additions on the property. | Land | Improvement |
|---|---|---|---|---|
| 2024 | $3,328 | $247,254 | -- | -- |
| 2023 | $3,269 | $240,052 | $0 | $0 |
| 2022 | $3,139 | $230,807 | $0 | $0 |
| 2021 | $2,998 | $224,084 | $45,000 | $179,084 |
| 2020 | $2,719 | $197,698 | $0 | $0 |
| 2019 | $2,667 | $212,710 | $45,000 | $167,710 |
| 2018 | $2,633 | $189,650 | $30,000 | $159,650 |
| 2017 | $1,435 | $120,018 | $0 | $0 |
| 2016 | $1,420 | $117,549 | $0 | $0 |
| 2015 | $1,421 | $116,732 | $0 | $0 |
| 2014 | $1,421 | $115,806 | $0 | $0 |
| 2013 | $1,398 | $114,095 | $0 | $0 |
Agents Affiliated with this Home
-
Richard Hearn

Seller's Agent in 2025
Richard Hearn
Michael Saunders
(941) 313-1591
1 in this area
17 Total Sales
-
Kristine Smith

Buyer's Agent in 2025
Kristine Smith
SARABAY REAL ESTATE INC
(941) 284-8744
1 in this area
11 Total Sales
-
S
Seller's Agent in 2020
Shawn Brnovich
-
Jacob Benedict

Buyer's Agent in 2020
Jacob Benedict
BERKSHIRE HATHAWAY HOMESERVICE
(941) 729-7400
2 in this area
29 Total Sales
-
Paul Wheeler

Seller's Agent in 2017
Paul Wheeler
DALTON WADE INC
(941) 928-2708
42 Total Sales
-
R
Seller Co-Listing Agent in 2017
Reshia Wheeler
LIMBO COMPANY SARASOTA ASSOC
Map
Source: Stellar MLS
MLS Number: D6113922
APN: 17356-1775-9
- 6203 Grandview Hill Ct
- 6249 Mesa Glen
- 5224 58th Terrace E
- 5015 58th Terrace E
- 6266 Mesa Glen
- 6250 Grandview Hill Ct
- 6233 Plateau Ct
- 6290 Mesa Glen
- 6107 Mesa Glen
- 6070 Mesa Glen
- 6255 Plateau Ct
- 6308 Plateau Ct
- 5475 Summit Glen
- 5532 Summit Glen
- 5540 Summit Glen
- 5521 Summit Glen
- 6378 Grandview Hill Ct
- 5707 45th St E Unit 136
- 5707 45th St E Unit 143
- 5707 45th St E Unit 261

