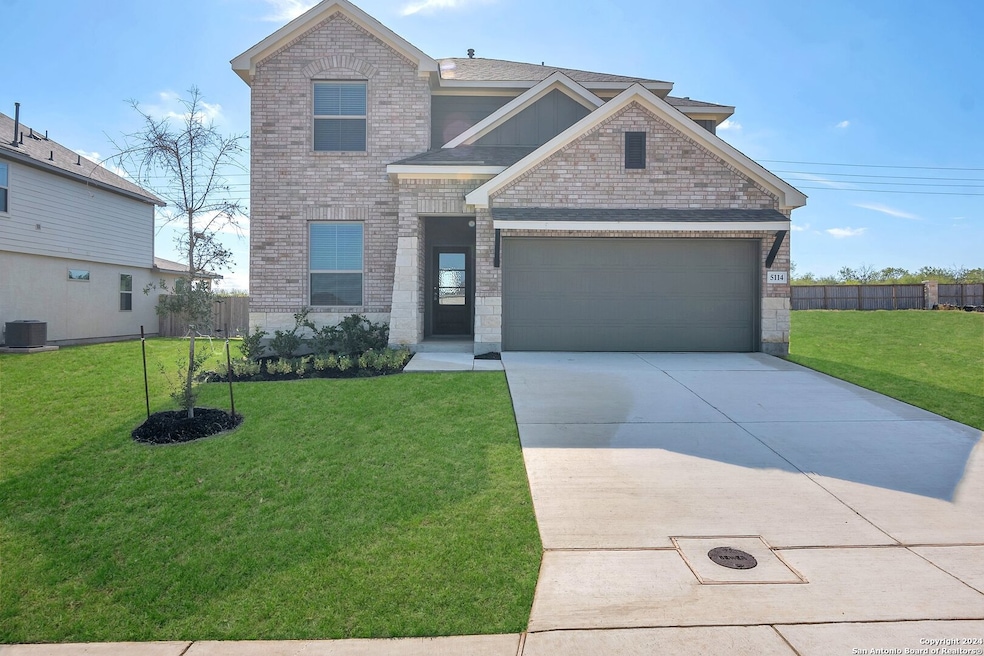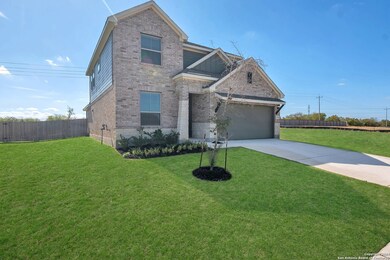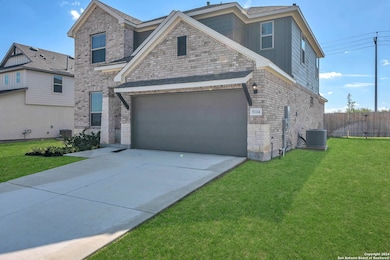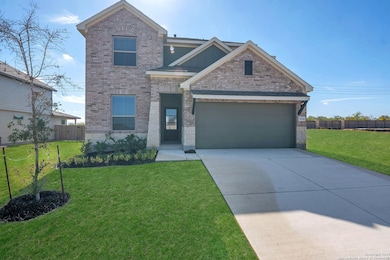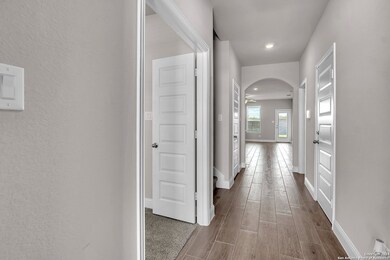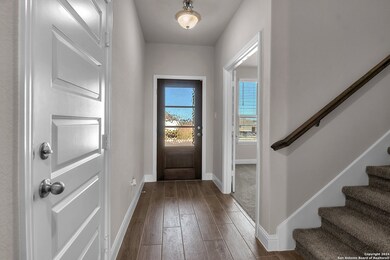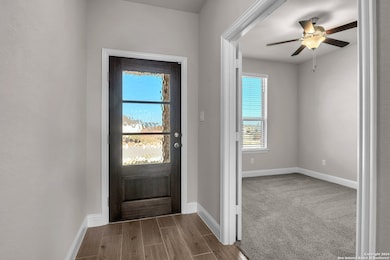
5114 Garden Field Schertz, TX 78108
Estimated payment $2,969/month
Highlights
- New Construction
- Attic
- Game Room
- Danville Middle Rated A-
- Solid Surface Countertops
- Walk-In Pantry
About This Home
Introducing the Roma Plan: A Masterpiece of Design and Functionality Discover unparalleled comfort and style with the newly completed Roma plan. This exquisite two-story home is move-in ready and thoughtfully designed to blend luxury with practical living. Perfect for both everyday enjoyment and work-from-home convenience, the Roma offers a seamless living experience. Step inside to find elegant wood-look tile flooring that extends throughout the main areas, creating a cohesive and sophisticated ambiance. The home's architecture is enhanced by high tray ceilings and tasteful decorative archways, adding a touch of grandeur to the interiors. The spacious layout includes a private backyard oasis, complete with a generous covered patio-ideal for serene relaxation or entertaining guests, all with the added privacy of having no back neighbors. Experience the perfect blend of luxury and functionality in the Roma plan, designed for those who appreciate fine living.
Listing Agent
Teresa Zepeda
Keller Williams Heritage Listed on: 09/18/2024
Home Details
Home Type
- Single Family
Year Built
- Built in 2024 | New Construction
Lot Details
- 7,405 Sq Ft Lot
- Lot Dimensions: 65
HOA Fees
- $37 Monthly HOA Fees
Home Design
- Brick Exterior Construction
- Slab Foundation
- Composition Roof
- Roof Vent Fans
- Masonry
Interior Spaces
- 2,450 Sq Ft Home
- Property has 2 Levels
- Ceiling Fan
- Double Pane Windows
- Window Treatments
- Combination Dining and Living Room
- Game Room
Kitchen
- Eat-In Kitchen
- Walk-In Pantry
- Gas Cooktop
- Stove
- Microwave
- Dishwasher
- Solid Surface Countertops
- Disposal
Flooring
- Carpet
- Ceramic Tile
Bedrooms and Bathrooms
- 4 Bedrooms
- Walk-In Closet
Laundry
- Laundry on main level
- Washer Hookup
Attic
- Permanent Attic Stairs
- 12 Inch+ Attic Insulation
Home Security
- Prewired Security
- Carbon Monoxide Detectors
- Fire and Smoke Detector
Parking
- 2 Car Garage
- Garage Door Opener
Eco-Friendly Details
- Energy-Efficient HVAC
Schools
- Gardenridge Elementary School
Utilities
- Central Heating and Cooling System
- SEER Rated 16+ Air Conditioning Units
- Heating System Uses Natural Gas
- Programmable Thermostat
- Cable TV Available
Community Details
- $150 HOA Transfer Fee
- Realmanage Association
- Built by Bellaire Homes
- The Parklands Subdivision
- Mandatory home owners association
Listing and Financial Details
- Legal Lot and Block 6 / 5
Map
Home Values in the Area
Average Home Value in this Area
Property History
| Date | Event | Price | Change | Sq Ft Price |
|---|---|---|---|---|
| 07/17/2025 07/17/25 | Price Changed | $448,490 | -0.1% | $183 / Sq Ft |
| 07/11/2025 07/11/25 | Price Changed | $448,990 | -0.2% | $183 / Sq Ft |
| 10/04/2024 10/04/24 | Price Changed | $449,990 | -4.3% | $184 / Sq Ft |
| 09/18/2024 09/18/24 | For Sale | $469,990 | -- | $192 / Sq Ft |
Similar Homes in the area
Source: San Antonio Board of REALTORS®
MLS Number: 1809856
- 5118 Garden Field
- 4194 Island Run
- 4190 Garden Path
- 5315 Park Overlook
- 5316 Park Overlook
- 5212 Park Overlook
- 5312 Park Overlook
- 5316 Park Overlook
- 5197 Pinder Way
- 5197 Pinder Way
- 5197 Pinder Way
- 5197 Pinder Way
- 5197 Pinder Way
- 5197 Pinder Way
- 5197 Pinder Way
- 5104 Island Park
- 5209 Pinder Way
- 5303 Pinder Way
- 5002 Park Cape
- 5022 Park Cape
- 5052 Park Corner
- 4988 Park Manor
- 4845 Park Glen
- 5112 Arrow Ridge
- 5222 Village Park
- 6329 Hibiscus
- 6321 Hibiscus
- 229 Primrose Way
- 6346 Daisy Way
- 6594 Mason Valley
- 242 Posey Pass
- 6657 Bowie Cove
- 950 Shady Brook
- 846 Shady Brook
- 4226 Trail de Paris
- 4214 Trail de Paris
- 839 Fish Creek
- 4174 Trail de Paris
- 6312 Begonia
- 5213 Brookline
