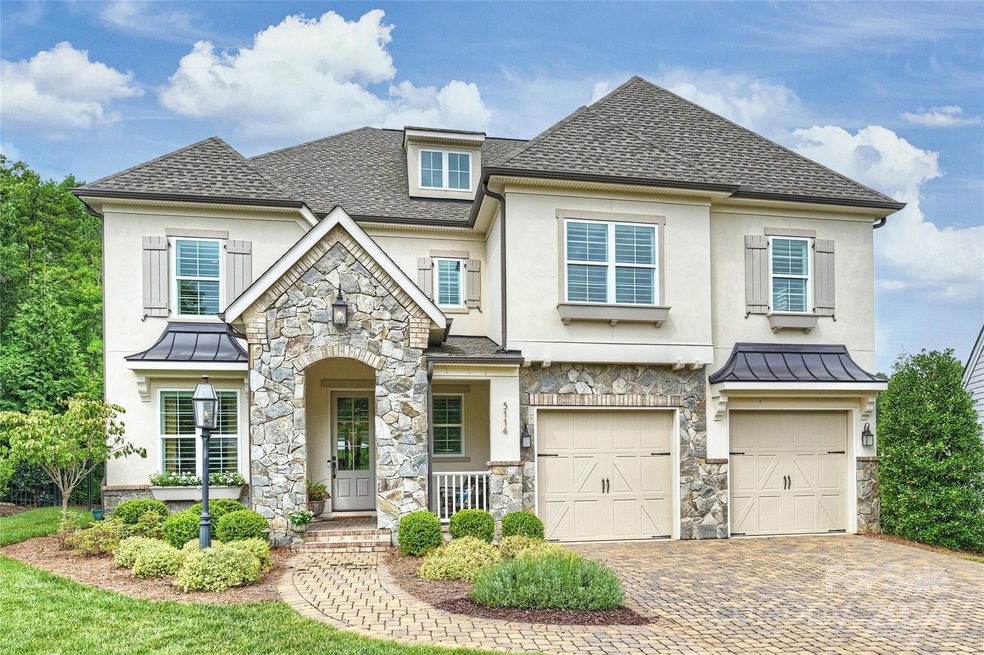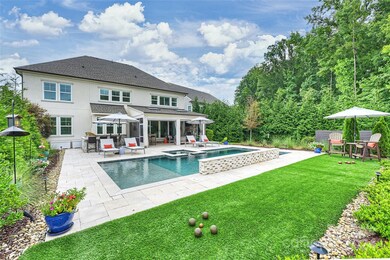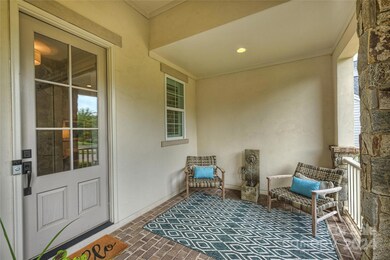
5114 Loma Linda Ln Charlotte, NC 28270
Providence NeighborhoodHighlights
- In Ground Pool
- Open Floorplan
- Wooded Lot
- Providence Spring Elementary Rated A-
- Private Lot
- Wood Flooring
About This Home
As of September 2024Exquisite craftsmanship is evident in every turn in this Classica (Tiburon plan) home! Sited on the largest, private lot in the sought after Providence Retreat neighborhood. Stunning modern POOL caps the extras that this home offers. Outdoor retreat:pool w/spa; porch w/remote screens; travertine floors; bar; outdoor kitchen with DCS grill, fridge, bocce court... Large front porch w/stone entry leads to light-filled home. Thoughtful work from home options:study w/wall of built-ins, is opposite sitting room/office. Great room is open to cov'd porch, breakfast/dining & kitchen. Gourmet kitchen w/floor to ceiling cabinets, huge island (quartz counters), W-I pantry, butlers/bar. Primary up w/large bath "Luxury Spa Shower", soaking tub, and dual vanities is adjacent to laundry and huge WI closet. Three addt'l large Beds each w/en-suite baths and WI closets. Storage and study nook offer flex spaces. Bonus room completes the 2nd fl. Plantation shutters; New carpet up, fresh paint.
Last Agent to Sell the Property
Helen Adams Realty Brokerage Email: dkilroy@helenadamsrealty.com License #295763 Listed on: 07/25/2024

Home Details
Home Type
- Single Family
Est. Annual Taxes
- $9,306
Year Built
- Built in 2017
Lot Details
- Front Green Space
- Back Yard Fenced
- Private Lot
- Level Lot
- Irrigation
- Wooded Lot
- Property is zoned R-3
HOA Fees
- $142 Monthly HOA Fees
Parking
- 3 Car Attached Garage
- Tandem Parking
- Driveway
Home Design
- Slab Foundation
- Stone Veneer
- Stucco
Interior Spaces
- 2-Story Property
- Open Floorplan
- Sound System
- Built-In Features
- Bar Fridge
- Skylights
- Insulated Windows
- Window Treatments
- Mud Room
- Entrance Foyer
- Family Room with Fireplace
- Screened Porch
- Washer and Electric Dryer Hookup
Kitchen
- Built-In Double Convection Oven
- Electric Oven
- Gas Cooktop
- Range Hood
- <<microwave>>
- ENERGY STAR Qualified Refrigerator
- Freezer
- Plumbed For Ice Maker
- Dishwasher
- Wine Refrigerator
- Kitchen Island
- Disposal
Flooring
- Wood
- Tile
Bedrooms and Bathrooms
- 4 Bedrooms
- Walk-In Closet
- 5 Full Bathrooms
- Garden Bath
Eco-Friendly Details
- ENERGY STAR/CFL/LED Lights
- Fresh Air Ventilation System
Pool
- In Ground Pool
- Spa
Outdoor Features
- Fireplace in Patio
- Outdoor Kitchen
- Fire Pit
- Outdoor Gas Grill
Schools
- Providence Spring Elementary School
- Crestdale Middle School
- Providence High School
Utilities
- Forced Air Zoned Heating and Cooling System
- Heat Pump System
- Heating System Uses Natural Gas
- Underground Utilities
- Gas Water Heater
- Cable TV Available
Listing and Financial Details
- Assessor Parcel Number 23102326
Community Details
Overview
- Hawthorne Management Association, Phone Number (704) 377-0114
- Built by Classica
- Providence Retreat Subdivision, Tiburon C Floorplan
- Mandatory home owners association
Recreation
- Recreation Facilities
- Community Playground
Ownership History
Purchase Details
Home Financials for this Owner
Home Financials are based on the most recent Mortgage that was taken out on this home.Purchase Details
Home Financials for this Owner
Home Financials are based on the most recent Mortgage that was taken out on this home.Similar Homes in Charlotte, NC
Home Values in the Area
Average Home Value in this Area
Purchase History
| Date | Type | Sale Price | Title Company |
|---|---|---|---|
| Warranty Deed | $1,580,000 | Fidelity Title | |
| Special Warranty Deed | $210,000 | None Available |
Mortgage History
| Date | Status | Loan Amount | Loan Type |
|---|---|---|---|
| Open | $1,264,000 | New Conventional | |
| Previous Owner | $728,800 | New Conventional | |
| Previous Owner | $850,250 | Adjustable Rate Mortgage/ARM |
Property History
| Date | Event | Price | Change | Sq Ft Price |
|---|---|---|---|---|
| 09/26/2024 09/26/24 | Sold | $1,580,000 | +9.0% | $371 / Sq Ft |
| 07/27/2024 07/27/24 | Pending | -- | -- | -- |
| 07/25/2024 07/25/24 | For Sale | $1,450,000 | -- | $340 / Sq Ft |
Tax History Compared to Growth
Tax History
| Year | Tax Paid | Tax Assessment Tax Assessment Total Assessment is a certain percentage of the fair market value that is determined by local assessors to be the total taxable value of land and additions on the property. | Land | Improvement |
|---|---|---|---|---|
| 2023 | $9,306 | $1,249,740 | $225,000 | $1,024,740 |
| 2022 | $8,826 | $901,620 | $210,000 | $691,620 |
| 2021 | $8,458 | $864,600 | $210,000 | $654,600 |
| 2020 | $8,451 | $864,600 | $210,000 | $654,600 |
| 2019 | $8,435 | $864,600 | $210,000 | $654,600 |
| 2018 | $9,809 | $120,000 | $120,000 | $0 |
Agents Affiliated with this Home
-
Diane Kilroy

Seller's Agent in 2024
Diane Kilroy
Helen Adams Realty
(704) 303-4041
1 in this area
46 Total Sales
-
Pam Kawakami

Buyer's Agent in 2024
Pam Kawakami
Coldwell Banker Realty
(803) 517-8273
1 in this area
113 Total Sales
-
Alan Kawakami
A
Buyer Co-Listing Agent in 2024
Alan Kawakami
Coldwell Banker Realty
(803) 517-8272
1 in this area
11 Total Sales
Map
Source: Canopy MLS (Canopy Realtor® Association)
MLS Number: 4162706
APN: 231-023-26
- 10405 Lady Grace Ln
- 9520 Squirrel Hollow Ln
- 10315 Providence Church Ln
- 10527 Breamore Dr
- 4716 Heatherton Place
- 3415 Lakeside Dr
- 5051 Carillon Way
- 5672 Wrenfield Ct
- 3327 Lakeside Dr
- 4856 Grier Farm Ln
- 5017 Celeste Ct
- 9930 Karras Commons Way
- 5016 Celeste Ct
- 5609 Lancelot Dr
- 5633 Open Book Ln
- 3314 Lakeside Dr
- 5917 Summerston Place
- 10329 Hollybrook Dr
- 3306 Nancy Creek Rd
- 10421 Columbia Crest Ct






