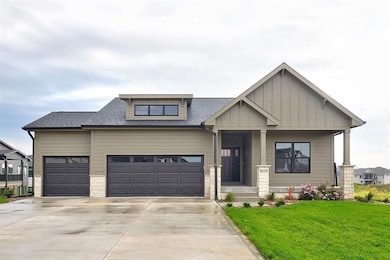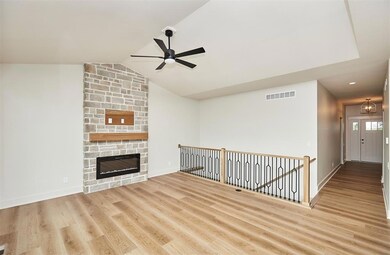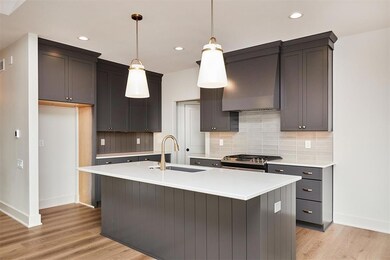
5115 164th St Urbandale, IA 50323
Highlights
- Ranch Style House
- Forced Air Heating and Cooling System
- Electric Fireplace
About This Home
As of May 2025Welcome to the Cleo, open concept ranch plan by Kimberley Development, located in the Highland Meadows development. This home features high quality finishes and is backed by Kimberley's 1 year builder warranty. This popular floorplan features lots of windows that will let the sun shine beautifully through your home. 3 bedrooms on the main level with the primary featuring a large walk in closet & beautiful large bathroom. The kitchen is a dream with walk in pantry and large island. Plenty of room for the whole family. The lower level has 2 more bedrooms and 1 full bathroom. You'll be sure to love all the windows and quality finishes. Kimberley has been building homes around metro for over 45yrs. Take of tour of this home and you'll understand why people keep coming back to them for quality built homes.
Home Details
Home Type
- Single Family
Est. Annual Taxes
- $10
Year Built
- Built in 2024
HOA Fees
- $22 Monthly HOA Fees
Home Design
- Ranch Style House
- Asphalt Shingled Roof
- Stone Siding
- Cement Board or Planked
Interior Spaces
- 1,534 Sq Ft Home
- Electric Fireplace
- Finished Basement
- Walk-Out Basement
- Laundry on main level
Kitchen
- Stove
- <<microwave>>
- Dishwasher
Bedrooms and Bathrooms
- 5 Bedrooms | 3 Main Level Bedrooms
Parking
- 3 Car Attached Garage
- Driveway
Additional Features
- 0.3 Acre Lot
- Forced Air Heating and Cooling System
Community Details
- Terrus Real Estate Group Association, Phone Number (515) 471-4400
- Built by Kimberley Development
Listing and Financial Details
- Assessor Parcel Number 1214132007
Ownership History
Purchase Details
Home Financials for this Owner
Home Financials are based on the most recent Mortgage that was taken out on this home.Purchase Details
Home Financials for this Owner
Home Financials are based on the most recent Mortgage that was taken out on this home.Similar Homes in Urbandale, IA
Home Values in the Area
Average Home Value in this Area
Purchase History
| Date | Type | Sale Price | Title Company |
|---|---|---|---|
| Warranty Deed | $559,000 | None Listed On Document | |
| Quit Claim Deed | -- | None Listed On Document |
Mortgage History
| Date | Status | Loan Amount | Loan Type |
|---|---|---|---|
| Open | $447,120 | New Conventional | |
| Previous Owner | $15,000,000 | Credit Line Revolving |
Property History
| Date | Event | Price | Change | Sq Ft Price |
|---|---|---|---|---|
| 05/02/2025 05/02/25 | Sold | $558,900 | 0.0% | $364 / Sq Ft |
| 04/03/2025 04/03/25 | Pending | -- | -- | -- |
| 01/28/2025 01/28/25 | For Sale | $558,900 | -- | $364 / Sq Ft |
Tax History Compared to Growth
Tax History
| Year | Tax Paid | Tax Assessment Tax Assessment Total Assessment is a certain percentage of the fair market value that is determined by local assessors to be the total taxable value of land and additions on the property. | Land | Improvement |
|---|---|---|---|---|
| 2023 | $10 | $540 | $540 | $0 |
| 2022 | $12 | $540 | $540 | $0 |
| 2021 | $12 | $540 | $540 | $0 |
Agents Affiliated with this Home
-
Lindsy Baker

Seller's Agent in 2025
Lindsy Baker
RE/MAX
(515) 238-4675
8 in this area
84 Total Sales
-
Brooklin Griffis

Buyer's Agent in 2025
Brooklin Griffis
RE/MAX
(515) 478-0062
4 in this area
33 Total Sales
Map
Source: Des Moines Area Association of REALTORS®
MLS Number: 710895
APN: 12-14-132-007
- 16332 Northpark Dr
- 16320 Northpark Dr
- 14512 Northpark Dr
- 16315 Northpark Dr
- 17151 Plum Dr
- 16427 N Valley Dr
- 17212 Springbrook Trail
- 17321 N Valley Dr
- 17307 N Valley Dr
- 17409 N Valley Dr
- 17403 N Valley Dr
- 4925 162nd St
- 5312 165th St
- 16644 Deerview Dr
- 16409 Deerview Dr
- 17211 Northview Dr
- 17227 Northview Dr
- 17305 Northview Dr
- 16202 Brookview Dr
- 16206 Brookview Dr






