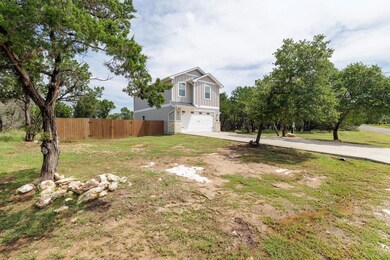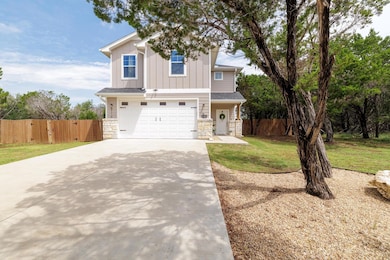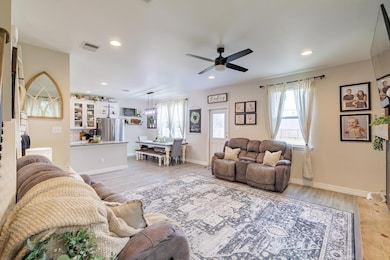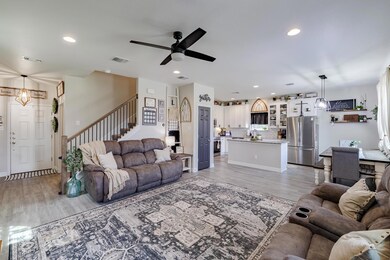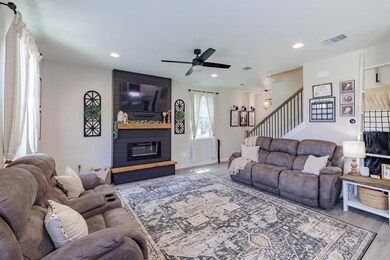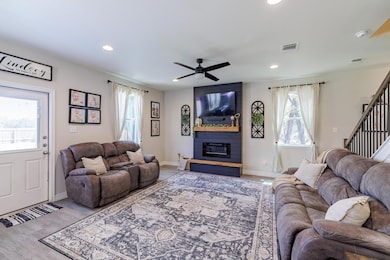
5116 Comanche Dr Temple, TX 76502
Estimated payment $2,437/month
Highlights
- Mature Trees
- Clubhouse
- Community Pool
- View of Hills
- Granite Countertops
- Double Pane Windows
About This Home
Charming Secluded Retreat with Hill Country Views Welcome to your dream home! Nestled on a generous 0.3682 acres, this stunning 4-bedroom, 3-bathroom residence offers the perfect blend of tranquility and modern living. Surrounded by mature trees, you'll enjoy a private oasis that feels a world away, yet is conveniently located for easy access to local amenities. Step inside to discover an inviting open floor plan bathed in natural light, featuring updated lighting throughout. The heart of the home is the modern kitchen, complete with a spacious center island, sleek granite countertops, and ample storage, making it a chef's delight. Cozy up in the living area by the custom fireplace, perfect for those chilly evenings. The master suite offers a luxurious retreat with a walk-in shower and separate soaking tub, ensuring relaxation at the end of the day. Outside, the expansive yard provides plenty of space for kids to play, and a storage shed offers additional convenience. With a low tax rate of just 1.4%, this home is not only a sanctuary but also a smart investment. If you’re seeking a peaceful escape where you won’t be an arm’s length away from your neighbors, this is the perfect place to call home. Schedule your showing today and experience the serenity for yourself! SPECIAL FINANCING INCENTIVES AVAILABLE ON THIS PROPERTY FROM SIRVA MORTGAGE.
Listing Agent
JBGoodwin REALTORS WC Brokerage Phone: (512) 502-7705 License #0678883 Listed on: 07/16/2025

Home Details
Home Type
- Single Family
Est. Annual Taxes
- $5,707
Year Built
- Built in 2021 | Remodeled
Lot Details
- 0.37 Acre Lot
- South Facing Home
- Wood Fence
- Back Yard Fenced
- Level Lot
- Mature Trees
HOA Fees
- $28 Monthly HOA Fees
Parking
- 2 Car Garage
Home Design
- Slab Foundation
- Shingle Roof
- Board and Batten Siding
Interior Spaces
- 1,736 Sq Ft Home
- 2-Story Property
- Electric Fireplace
- Double Pane Windows
- Views of Hills
Kitchen
- Built-In Electric Oven
- Electric Cooktop
- Kitchen Island
- Granite Countertops
Flooring
- Carpet
- Tile
Bedrooms and Bathrooms
- 4 Bedrooms
- Walk-In Closet
- Double Vanity
- Soaking Tub
- Separate Shower
Outdoor Features
- Patio
- Shed
Location
- City Lot
Schools
- High Point Elementary School
- North Belton Middle School
- Lake Belton High School
Utilities
- Central Heating and Cooling System
- Septic Tank
Listing and Financial Details
- Assessor Parcel Number 0922150937
- Tax Block 1
Community Details
Overview
- Association fees include common area maintenance
- Tanglewood Poa
- Tanglewood Subdivision
Amenities
- Clubhouse
Recreation
- Community Pool
Map
Home Values in the Area
Average Home Value in this Area
Tax History
| Year | Tax Paid | Tax Assessment Tax Assessment Total Assessment is a certain percentage of the fair market value that is determined by local assessors to be the total taxable value of land and additions on the property. | Land | Improvement |
|---|---|---|---|---|
| 2024 | $4,533 | $379,825 | $34,001 | $345,824 |
| 2023 | $5,906 | $402,693 | $34,001 | $368,692 |
| 2022 | $5,906 | $351,724 | $25,661 | $326,063 |
| 2021 | $72 | $4,000 | $4,000 | $0 |
| 2020 | $77 | $4,000 | $4,000 | $0 |
| 2019 | $82 | $4,000 | $4,000 | $0 |
| 2018 | $102 | $4,950 | $4,950 | $0 |
| 2017 | $94 | $4,950 | $4,950 | $0 |
| 2016 | $94 | $4,950 | $4,950 | $0 |
| 2014 | $94 | $4,950 | $0 | $0 |
Property History
| Date | Event | Price | Change | Sq Ft Price |
|---|---|---|---|---|
| 07/17/2025 07/17/25 | Price Changed | $349,000 | 0.0% | $201 / Sq Ft |
| 07/16/2025 07/16/25 | For Sale | $349,000 | +2.6% | $201 / Sq Ft |
| 07/16/2025 07/16/25 | For Sale | $340,000 | -- | $196 / Sq Ft |
Purchase History
| Date | Type | Sale Price | Title Company |
|---|---|---|---|
| Deed | -- | Monteith Abstract & Title | |
| Deed | $4,023 | None Available | |
| Sheriffs Deed | -- | None Available |
Mortgage History
| Date | Status | Loan Amount | Loan Type |
|---|---|---|---|
| Open | $288,000 | New Conventional | |
| Previous Owner | $0 | New Conventional |
Similar Homes in Temple, TX
Source: Unlock MLS (Austin Board of REALTORS®)
MLS Number: 2390136
APN: 103283
- 5111 Comanche Dr
- 4954 Comanche Dr
- 5117 Comanche Dr
- 5099 Comanche Dr
- 5165 Comanche Dr
- 4997 Comanche Dr
- 5116 Goliad Dr
- 5141 Comanche Dr
- 15963 Brazos Dr
- 15950 Brazos Dr
- 15968 & 15974 Brazos Dr
- 16010 Brazos Dr
- 15988 Comanche Ct
- 5141 Goliad Dr
- 16005 Brazos Dr
- 5236 Comanche Dr
- 15848 Goliad Cir
- 16101 Brazos Ct
- 15921 Salado Dr
- 15933 Salado Dr
- 5576 Helm Ln
- 97 Ben Nevis Ln
- 10004 Birch Tree Dr
- 167 Chering Dr
- 1407 Amber Dawn Dr
- 1309 Amber Dawn Dr
- 2823 Fox River Dr
- 421 Big Timber
- 2239 Hornbeam St
- 8507 Glade Dr
- 2123 Hornbeam St
- 8503 Glade Dr
- 2115 Hornbeam St
- 1203 Daffodil Dr
- 9019 Stonehollow Dr
- 1910 Holleman Dr
- 1821 Holleman Dr
- 8207 Montclair Dr
- 1234 Kiskadee Branch Dr
- 1311 Kiskadee Branch Dr

