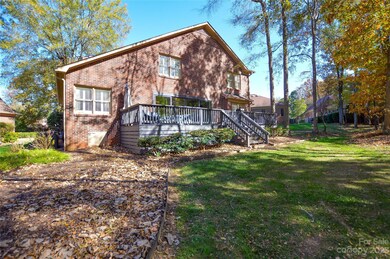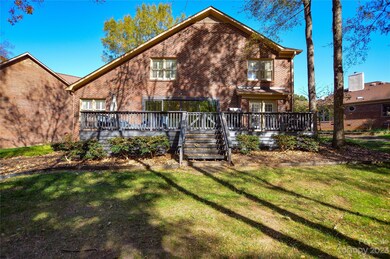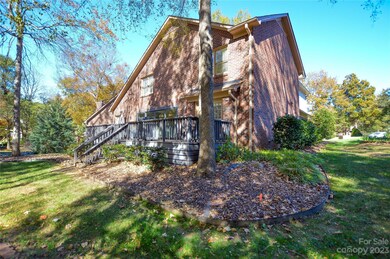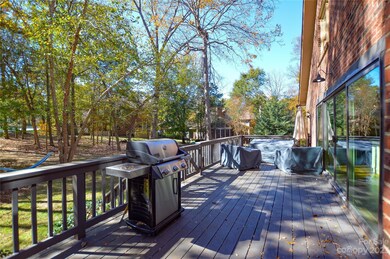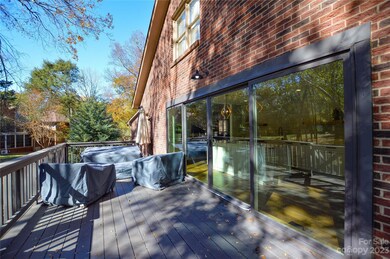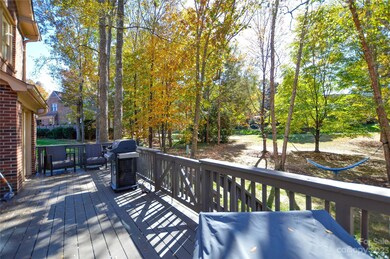
5116 Tedorill Ln Charlotte, NC 28226
Wessex Square NeighborhoodHighlights
- Fitness Center
- Open Floorplan
- Deck
- Olde Providence Elementary Rated A-
- Clubhouse
- Pond
About This Home
As of January 2024This exquisite residence offers a perfect blend of modern luxury and timeless charm, and is located in desirable Carsons Pond. Inside you're greeted by an expansive open 1st floor w/ a 2-story ceiling flooding the space with natural light. The completely renovated kitchen is a chef's delight; spacious island for cooking and meal prep, custom built-in refrigerator and convenient pantry. Step outside onto the large deck, where you'll be captivated by the tranquil tree-lined backyard. It's perfect for morning coffee, evening relaxation, and outdoor gatherings. The spacious primary bedroom boasts vaulted ceilings, creating a sense of grandeur, and a custom closet with a secret nook for seasonal storage. All additional bathrooms have been meticulously updated. The bedrooms showcase custom woodwork detailed walls, and wood floors thru-out the home delights you with character and warmth. Seeking educational excellence? This home is a masterpiece of design, comfort, and functionality.
Last Agent to Sell the Property
Palluck Partners Brokerage Email: bpalluck@gmail.com License #283604 Listed on: 11/03/2023
Home Details
Home Type
- Single Family
Est. Annual Taxes
- $3,948
Year Built
- Built in 1989
Lot Details
- Level Lot
- Wooded Lot
- Property is zoned R15PUD
HOA Fees
- $300 Monthly HOA Fees
Parking
- 2 Car Attached Garage
- Driveway
Home Design
- Brick Exterior Construction
- Synthetic Stucco Exterior
Interior Spaces
- 2-Story Property
- Open Floorplan
- Built-In Features
- Vaulted Ceiling
- Fireplace
- Mud Room
- Wood Flooring
- Laundry Room
Kitchen
- Gas Range
- <<cooktopDownDraftToken>>
- Dishwasher
- Kitchen Island
Bedrooms and Bathrooms
- Walk-In Closet
- Garden Bath
Outdoor Features
- Pond
- Deck
Schools
- Olde Providence Elementary School
- Carmel Middle School
- Myers Park High School
Utilities
- Central Air
- Heat Pump System
Listing and Financial Details
- Assessor Parcel Number 211-471-43
Community Details
Overview
- Carsons Ponds Association
- Carsons Pond Subdivision
- Mandatory home owners association
Amenities
- Clubhouse
Recreation
- Tennis Courts
- Recreation Facilities
- Fitness Center
- Community Pool
Ownership History
Purchase Details
Home Financials for this Owner
Home Financials are based on the most recent Mortgage that was taken out on this home.Purchase Details
Home Financials for this Owner
Home Financials are based on the most recent Mortgage that was taken out on this home.Purchase Details
Purchase Details
Home Financials for this Owner
Home Financials are based on the most recent Mortgage that was taken out on this home.Similar Homes in the area
Home Values in the Area
Average Home Value in this Area
Purchase History
| Date | Type | Sale Price | Title Company |
|---|---|---|---|
| Warranty Deed | $689,900 | Morehead Title | |
| Warranty Deed | $355,000 | None Available | |
| Warranty Deed | $338,000 | None Available | |
| Warranty Deed | $265,000 | -- |
Mortgage History
| Date | Status | Loan Amount | Loan Type |
|---|---|---|---|
| Open | $586,415 | New Conventional | |
| Previous Owner | $333,000 | New Conventional | |
| Previous Owner | $337,250 | New Conventional | |
| Previous Owner | $50,000 | Credit Line Revolving | |
| Previous Owner | $212,000 | Purchase Money Mortgage | |
| Closed | $26,500 | No Value Available |
Property History
| Date | Event | Price | Change | Sq Ft Price |
|---|---|---|---|---|
| 01/08/2024 01/08/24 | Sold | $689,900 | -1.4% | $261 / Sq Ft |
| 11/16/2023 11/16/23 | Pending | -- | -- | -- |
| 11/03/2023 11/03/23 | For Sale | $699,900 | +97.2% | $265 / Sq Ft |
| 05/20/2020 05/20/20 | Sold | $355,000 | -11.0% | $131 / Sq Ft |
| 04/14/2020 04/14/20 | Pending | -- | -- | -- |
| 03/22/2020 03/22/20 | Price Changed | $399,000 | 0.0% | $147 / Sq Ft |
| 03/22/2020 03/22/20 | For Sale | $399,000 | -2.2% | $147 / Sq Ft |
| 03/09/2020 03/09/20 | Pending | -- | -- | -- |
| 01/25/2020 01/25/20 | Price Changed | $408,000 | -2.4% | $150 / Sq Ft |
| 12/09/2019 12/09/19 | For Sale | $418,000 | -- | $154 / Sq Ft |
Tax History Compared to Growth
Tax History
| Year | Tax Paid | Tax Assessment Tax Assessment Total Assessment is a certain percentage of the fair market value that is determined by local assessors to be the total taxable value of land and additions on the property. | Land | Improvement |
|---|---|---|---|---|
| 2023 | $3,948 | $519,300 | $175,000 | $344,300 |
| 2022 | $3,735 | $374,000 | $100,000 | $274,000 |
| 2021 | $3,724 | $374,000 | $100,000 | $274,000 |
| 2020 | $3,716 | $374,000 | $100,000 | $274,000 |
| 2019 | $3,701 | $374,000 | $100,000 | $274,000 |
| 2018 | $3,910 | $292,400 | $65,000 | $227,400 |
| 2017 | $3,848 | $292,400 | $65,000 | $227,400 |
| 2016 | $3,838 | $292,400 | $65,000 | $227,400 |
| 2015 | $3,827 | $288,300 | $65,000 | $223,300 |
| 2014 | $3,936 | $301,600 | $65,000 | $236,600 |
Agents Affiliated with this Home
-
Bryan Palluck

Seller's Agent in 2024
Bryan Palluck
Palluck Partners
(704) 307-5458
3 in this area
95 Total Sales
-
Julie Wall-Burris

Buyer's Agent in 2024
Julie Wall-Burris
Lilac Realty LLC
(704) 641-5957
3 in this area
95 Total Sales
-
Donna Anderson

Seller's Agent in 2020
Donna Anderson
Cottingham Chalk
(704) 607-6880
18 Total Sales
Map
Source: Canopy MLS (Canopy Realtor® Association)
MLS Number: 4084927
APN: 211-471-43
- 5205 Tedorill Ln
- 5104 Top Seed Ct
- 5206 Dun Robin Ln
- 4738 Truscott Rd
- 6128 Fletcher Cir
- 5118 Waldron Meadow Dr
- 6411 Aldworth Ln
- 5030 Waldron Meadow Dr
- 4920 S Parview Dr
- 3943 Sky Dr
- 4601 Bournewood Ln
- 4825 Deanscroft Dr
- 3921 Sky Dr
- 3921 Bon Rea Dr
- 4025 Woodfox Dr
- 5805 Copperleaf Commons Ct
- 4208 Burning Tree Dr
- 3708 Sweetgrass Ln
- 7919 Rea View Ct
- 6231 Wakehurst Rd Unit 401

